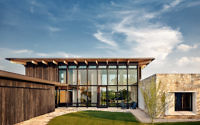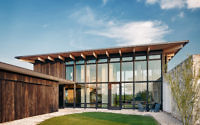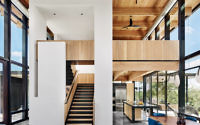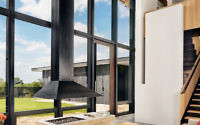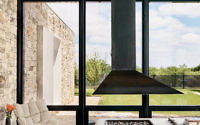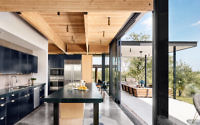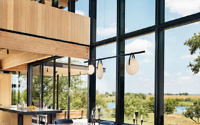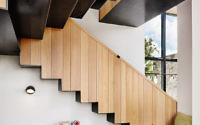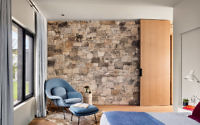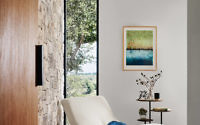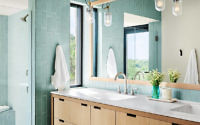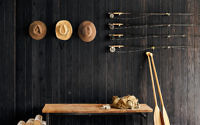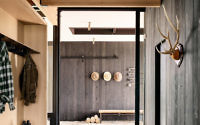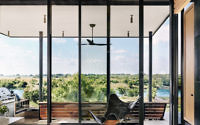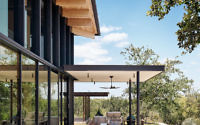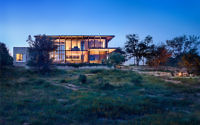River Ranch by Michael Hsu Office of Architecture
Located in Llano, Texas, River Ranch is a spacious retreat designed in 2016 bu Michael Hsu Office of Architecture and Laura Roberts Design.

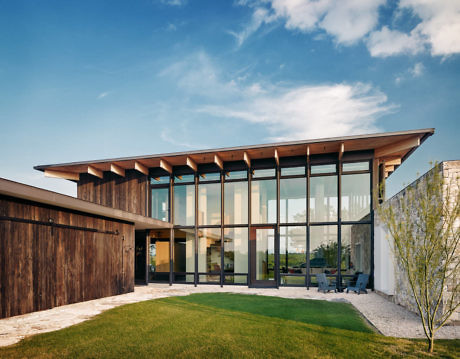
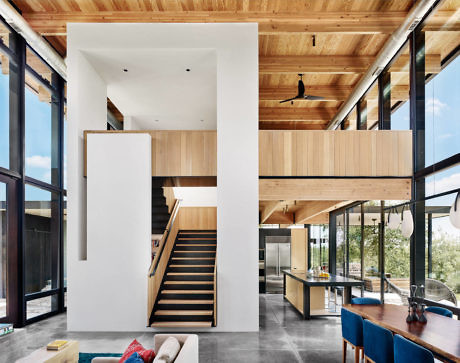
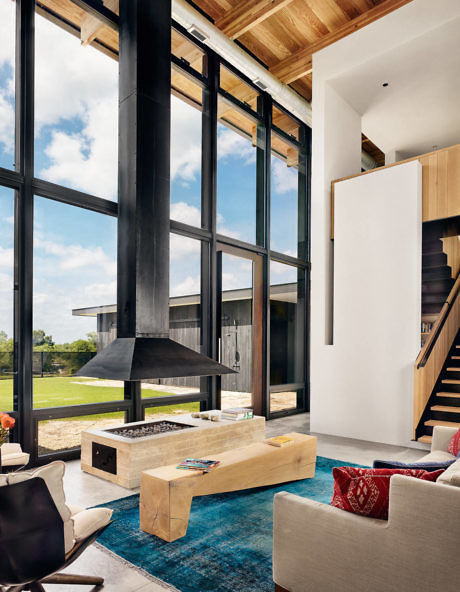
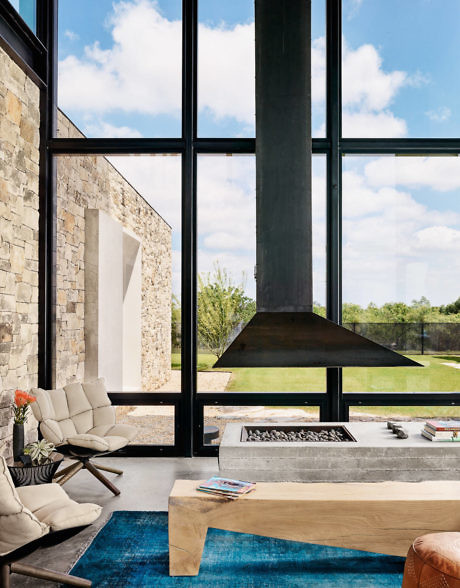
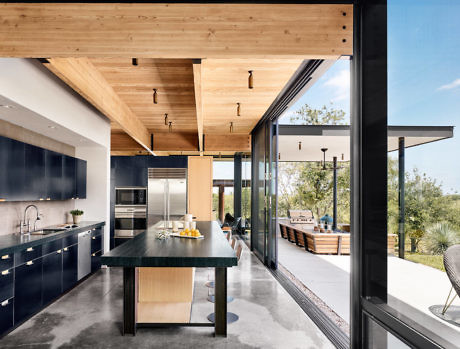
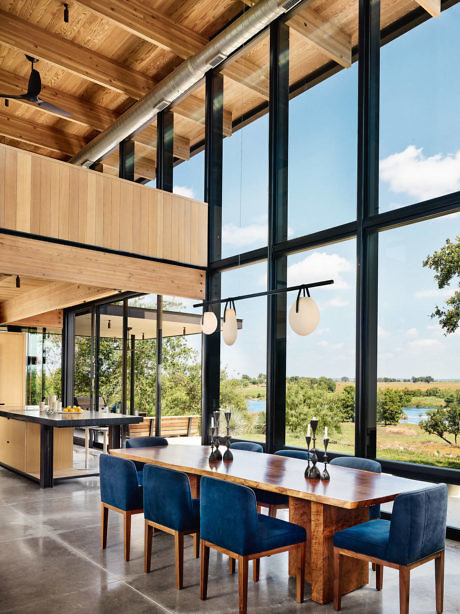
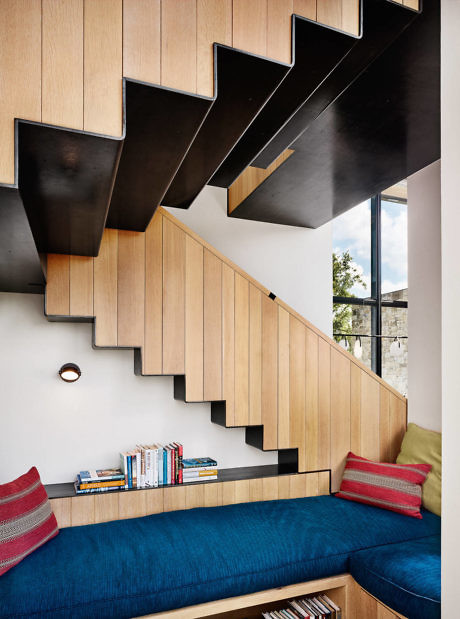
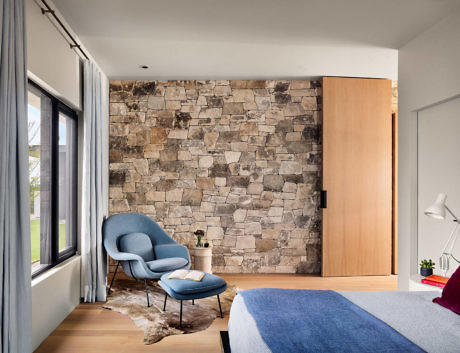
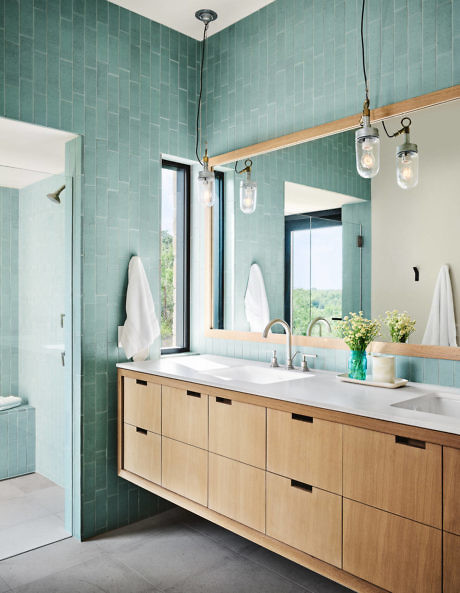
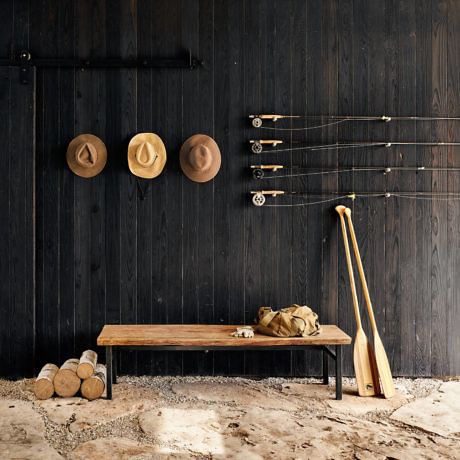
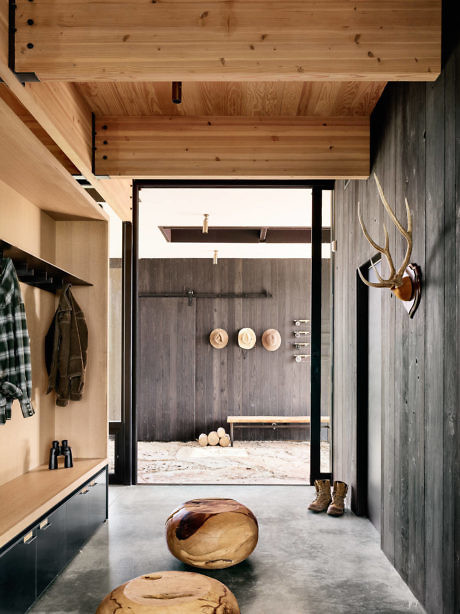
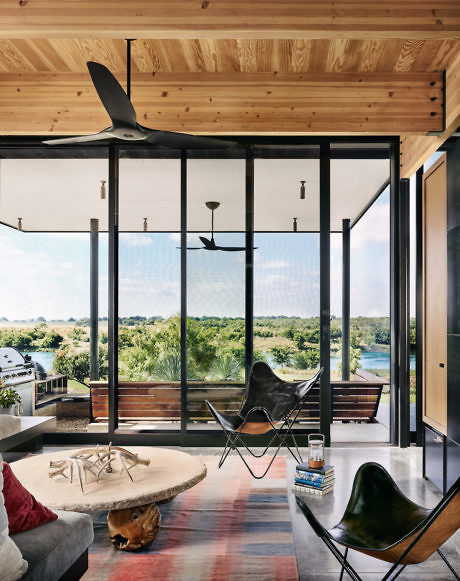
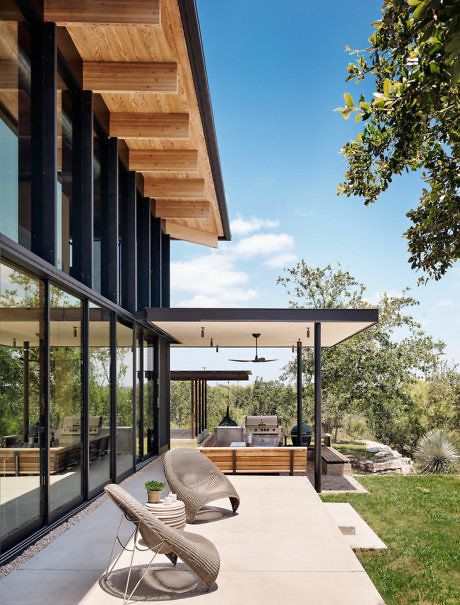
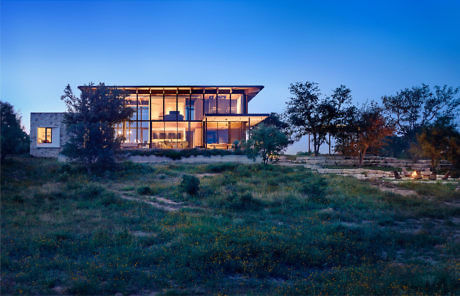
About River Ranch
A Modern Retreat: River Ranch
Nestled in the serene landscapes of Llano, Texas, River Ranch emerges as a contemporary masterpiece, designed in 2016 by the acclaimed Michael Hsu Office of Architecture. This residential haven redefines modern living with its harmonious blend of natural materials and state-of-the-art design.
Sleek Exterior Meets Texan Wilds
Approaching River Ranch, the exterior strikes a bold silhouette against the Texan sky. The interplay of glass and wood forges a dialogue with the surrounding wilderness. Expansive windows invite the outside in, blurring the lines between the built and natural environments.
Transitioning inside, the entryway introduces a raw, yet refined aesthetic. Natural light floods through the generous windows, casting a warm glow on the wooden beams above. Each step inside reveals meticulous attention to detail and a commitment to airy, livable spaces.
Inside River Ranch: A Tour of Elegance
The living room boasts soaring ceilings and a central fireplace, establishing a focal point for intimate gatherings. Here, contemporary furnishings meet rustic accents, creating a space that feels at once open and inviting.
Adjacent to the living area, the kitchen serves as the heart of the home. Dark cabinets contrast with light wood tones, offering a modern twist on classic country. High-end appliances and sleek surfaces echo the home’s sophisticated design language.
The dining space, defined by its striking views, offers a seamless indoor-outdoor experience. A monolithic wood table anchors the room, surrounded by deep blue chairs that mirror the Texas sky.
As we ascend the staircase, its geometric form juxtaposes the organic lines found throughout the home. The stairwell, flanked by bookshelves, carves out a cozy nook for reading and relaxation.
In the private quarters, the master bathroom showcases a tranquil palette of soft greens and natural woods. Modern fixtures and clean lines speak to a refined simplicity that calms the senses.
River Ranch stands as a testament to contemporary design, offering a sanctuary where architecture and nature coexist in breathtaking harmony. Michael Hsu Office of Architecture has crafted not just a house, but a living experience that captures the spirit of its locale.
Photography by Casey Dunn
Visit Michael Hsu Office of Architecture
Visit Laura Roberts Design
