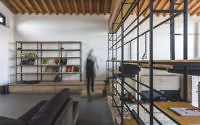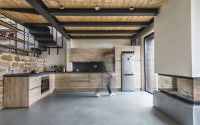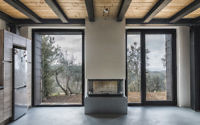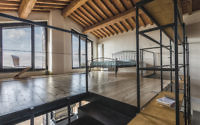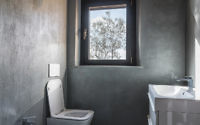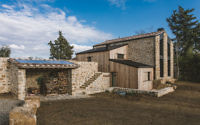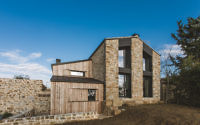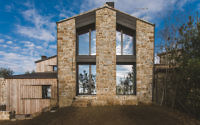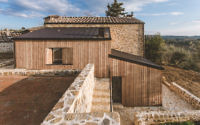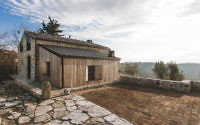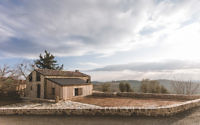House in Barberino Val d’Elsa by Ora
House in Barberino Val d’Elsa, Italy, is an stone house designed in 2017 by Ora – Officina Rigenerazione Architettura.










About House in Barberino Val d’Elsa
Nestled in the rolling hills of Barberino Val d’Elsa, Italy, lies a captivating blend of traditional charm and industrial chic—the House in Barberino Val d’Elsa. Designed by Ora: Officina Rigenerazione Architettura in 2017, this dwelling epitomizes the harmonious fusion of historic textures and modern design.
An Enigmatic Facade
The house greets onlookers with a facade that whispers tales of yesteryear, as stone walls intertwine with contemporary wooden extensions. Large glass windows punctuate the rustic exterior, offering glimpses of the innovative comforts within. As the sun sets, the house’s silhouette stands proud against the Tuscan landscape, inviting an exploration of its interior marvels.
Industrial Elegance Indoors
Step inside, and the living room unveils an industrial ballet of metal and wood. A black metal staircase commands the space, leading eyes upward to the wooden beams above. The juxtaposition of plush, modern furniture against the stark, minimalist shelves creates a living space that’s both functional and stylistically fearless.
Transitioning to the culinary heart of the home, the kitchen continues the industrial narrative. Black metal shelving and appliances contrast against the warmth of wooden cabinetry, while the central fireplace anchors the room, marrying the primal element of fire with the polished concrete floor.
A Serene Retreat
Ascend the staircase to the private quarters, where the master bedroom’s simplicity allows the architecture to sing. Exposed beams and floor-to-ceiling windows create a symphony of light and shadow, a retreat that promises serenity with a view. The adjoining bathroom maintains the home’s sleek ethos, with fixtures that reflect a commitment to modernity, framed by the natural texture of the walls and wooden ceiling.
Each room, a testament to the designer’s vision, presents a narrative of revitalization. The House in Barberino Val d’Elsa stands as a beacon of architectural innovation, a real estate masterpiece that beckons those who appreciate the artful embrace of history and modernity.
Photography courtesy of Ora
Visit Ora
- by Matt Watts
