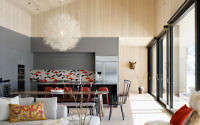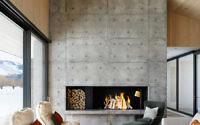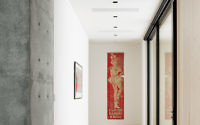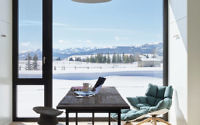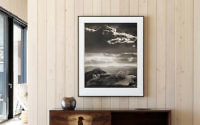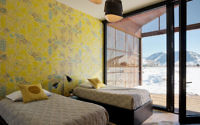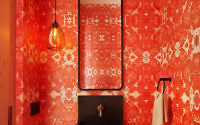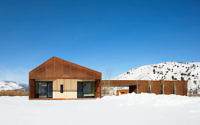Dog Trot Residence by Carney Logan Burke Architects
Designed in 2018 by Carney Logan Burke Architects, Dog Trot Residence is a minimalist single family house located in Jackson, Wyoming, United States.

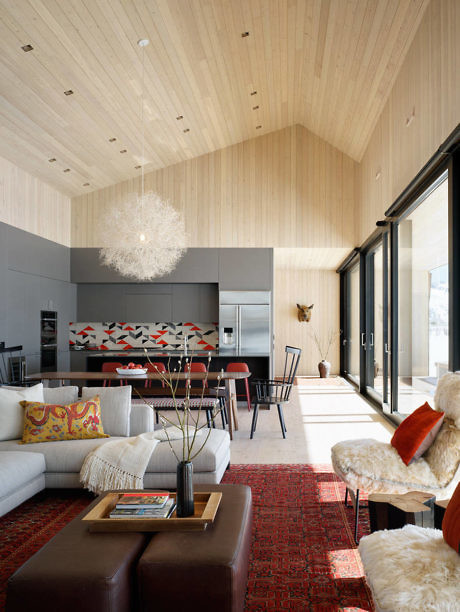
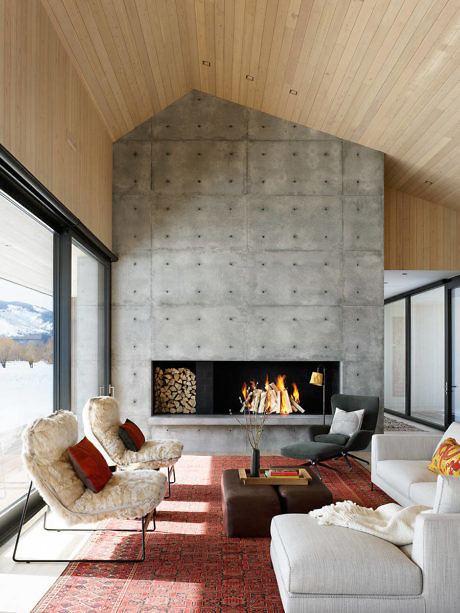
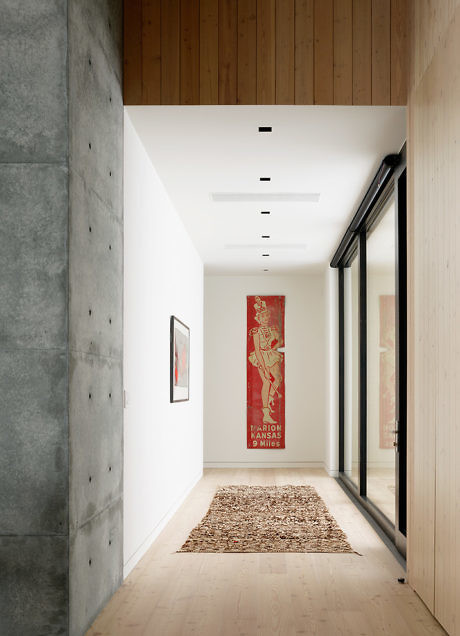
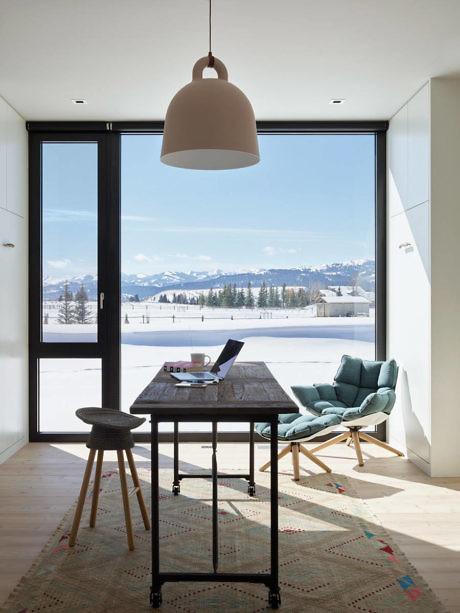
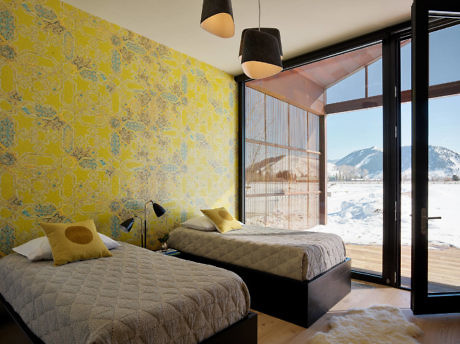
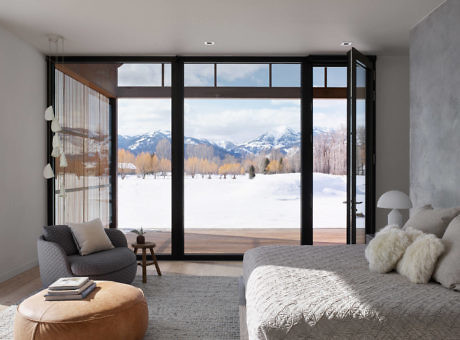
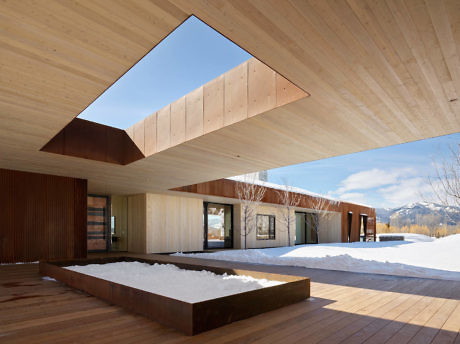
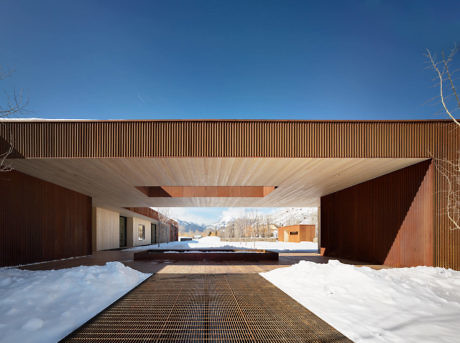
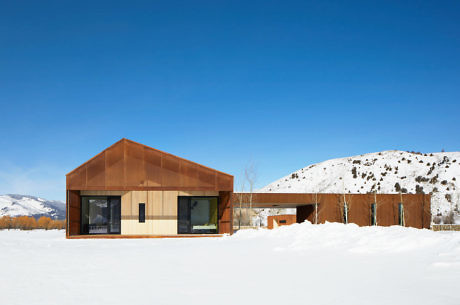
About Dog Trot Residence
A Modernist Gem in Jackson, Wyoming
Nestled in a serene 18-acre (7.28 hectares) meadow outside Jackson, Wyoming, a stunning modern home emerges as the embodiment of regionally inspired modernism. A Pennsylvania couple selected the site for its breathtaking 360-degree views of ranchlands, foothills, and Glory Peak. Carney Logan Burke Architects, known for their site-specific minimalism and collaborative design approach, took the helm to realize this vision.
Design That Marries Simplicity with Sophistication
The 3,500-square-foot (325 square meters) residence strikes a perfect balance between simplicity and interest. Drawing inspiration from the agrarian landscape, its design echoes a modern dogtrot barn, featuring two separate but interconnected structures. A massive roof, three feet (0.91 meters) thick, links the rectangular main residence to a detached garage. A significant cutout in the roof not only reduces its weight but also serves as a striking focal point, casting dynamic shadows over the large planter below. The main structure’s asymmetrically gabled roof infuses the barn concept with modern vitality, optimizing views and enhancing the interior’s connection to the outdoors.
Outdoor spaces, seamlessly integrated into the home’s design, offer privacy and shelter. Perforated siding enhances these areas, blending functionality with aesthetic appeal.
Minimalist Materiality with Warm Accents
The home’s material palette is deliberately minimal, featuring oxidized steel, glass, and concrete. Larch wood adds warmth and rustic charm, extending from walls to ceilings and beyond. The central living space, anchored by a kitchen and a cast-in-place concrete fireplace, is flanked by bedrooms that open onto serene terraces.
CLB’s interior design team aimed to create a space that is both warm and welcoming. The homeowner, leveraging her background as a former museum director, infused the space with her love for nature, color, and eclectic collections. From a striking tumbleweed chandelier to whimsical taxidermy, the home is a testament to personal style and vibrant living.
Bold and Dynamic Interior Details
Drama unfolds in every corner of the home, from the expansive connector roof to the grand entryway, marked by an oversized pivoting door. The interiors, designed to open up to majestic views, feature bold and whimsical touches that reflect the owners’ dynamic lifestyle. The incorporation of vivid colors and unique artifacts, like the abstract designs inspired by brain scans, injects vitality into the living spaces, making it an ideal retreat for the couple’s retirement years.
This architectural masterpiece not only showcases the beauty of modernist design but also stands as a beacon of creativity and personal expression, making it a perfect subject for our discerning readers.
Photography by Matthew Millman
Visit Carney Logan Burke Architects
- by Matt Watts
