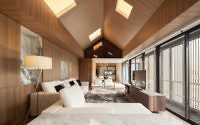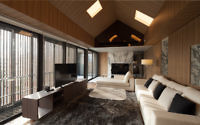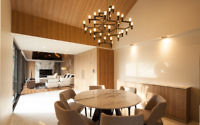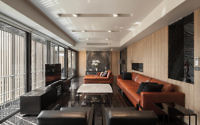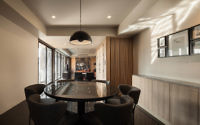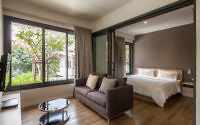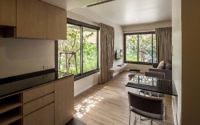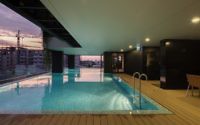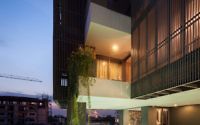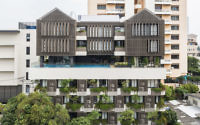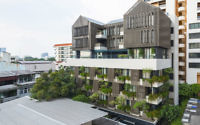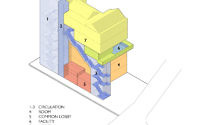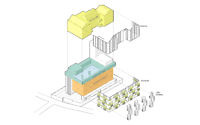Bangkok TYRP by Somdoon Architects
Bangkok TYRP is a creative residential project designed in 2014 by Somdoon Architects, located in Bangkok, Thailand.

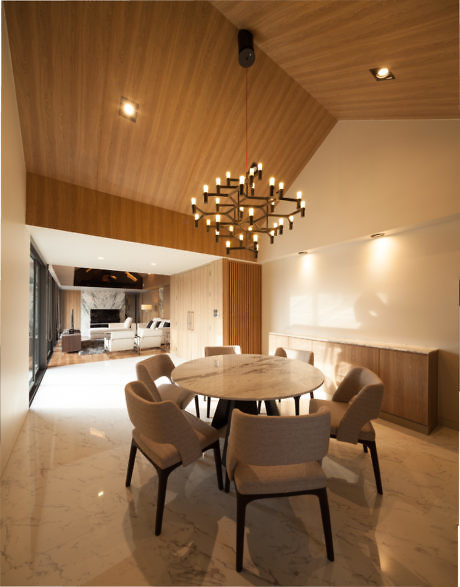
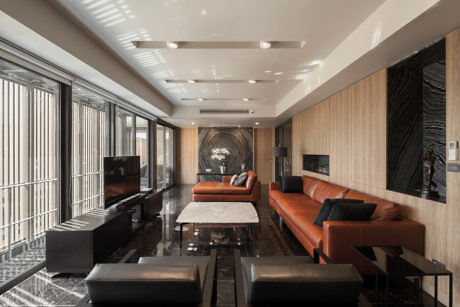
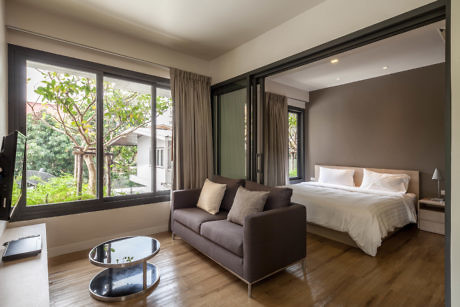
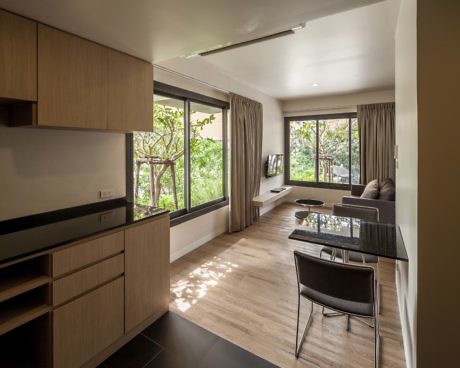
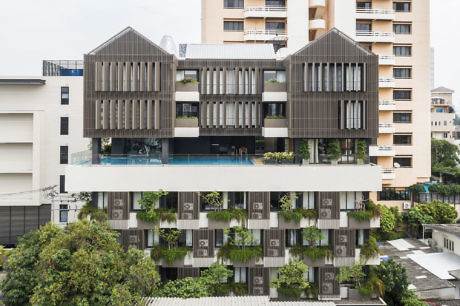
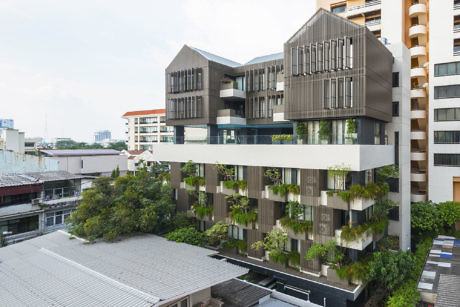
About Bangkok TYRP
Introducing Bangkok TRYP: A Green Urban Oasis
Nestled in the bustling city center, Bangkok TRYP emerges as a mixed residential marvel with a modest green space. It stands out by weaving greenery into its very structure, aiming to offer both its inhabitants and the surrounding community a verdant environment. The innovative design features ‘vertical gardens’ throughout, showcasing the various functions of the building: a welcoming lobby, a tranquil spa, and convenient parking all find their place on the ground floor.
Design That Breathes Life
The building’s north side, facing a towering neighbor, hosts the staircases, lift, and corridors. These essential pathways breathe life into the structure, guiding natural light down to the lobby on the first floor. The apartment floors, from the second to the fourth, boast semi-outdoor corridors flanked by a three-story open well. This design choice not only illuminates the ground floor but also frames stunning views to the West and South. The facade, adorned with medium-height trees and shrubs, pairs with aluminum screens to conceal air conditioning units. This green layer serves a dual purpose: it shades the interior from the sun and brings nature closer to those who call Bangkok TRYP home.
A Community Hub on High
The fifth floor bridges the private and communal realms, offering amenities shared by all residents. Here, the swimming pool stretches to the building’s edge, inviting sweeping views. Adjacent, the gym sits strategically placed for vistas of both the pool and the gardens. This communal level effectively separates the private residences above from the rental units below, creating a sense of community and exclusivity.
Private Residences with a View
The pinnacle of Bangkok TRYP is marked by two top floors, designed with a distinct gabled-roof reminiscent of a traditional house. This architectural choice maximizes the living room’s height, adhering to zoning limits while offering expansive internal spaces. Facing south, the residence benefits from operable aluminum screens in a warm wood-brown hue. These screens not only temper the sunlight and heat but also ensure privacy for the owners, all while framing delightful vistas.
In crafting Bangkok TRYP, the architects have transcended traditional design boundaries to create a space that is both functional and harmonious with nature. By integrating vertical gardens and thoughtful amenities, this project stands as a testament to innovative urban living, offering a serene retreat amidst the hustle and bustle of city life.
Photography by Nuttapong Pongpibool, Ketsiree Wongwan
Visit Somdoon Architects
- by Matt Watts