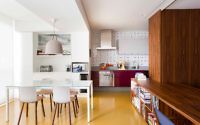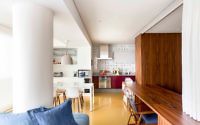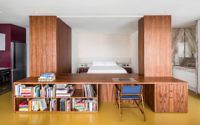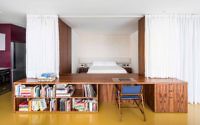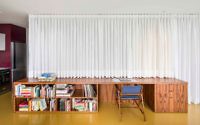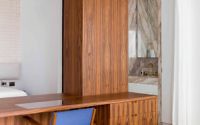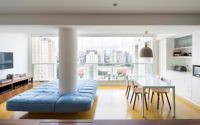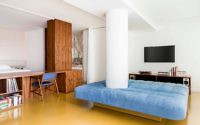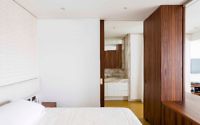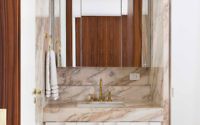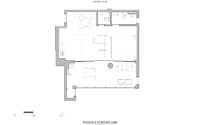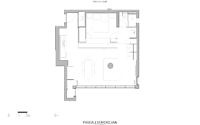RA Apartment by Pascali Semerdjian Architects
Located in São Paulo, Brazil, RA Apartment is a moder home designed in 2018 by Pascali Semerdjian Architects.








About RA Apartment
Innovative Design for Urban Living
A young couple’s 70 sqm (753 sqft) apartment unfolds as a marvel of design, featuring a singular “Pau Ferro” wood volume. This clever construct encapsulates almost all the apartment’s functional spaces, effectively zoning areas and guiding movement. Remarkably, the bedroom’s visibility toggles with a curtain, effortlessly delineating private and social realms based on need and occasion.
Beyond Wood: A Glimpse into Shared Spaces
Stepping beyond the wooden enclave reveals the kitchen, dining room, and living area, all unified by a striking yellow epoxy-painted floor. The kitchen, sporting stainless steel surfaces in a rich wine hue, contrasts beautifully against decorative tiles lining the wall behind the countertop.
Maximizing Space with Custom Furnishings
Confronted with the challenge of a compact space, the design maximizes every inch. It introduces custom-made furniture including a sofa, dining table, bed, nightstand, headboard, and even a dog house, all integrated into the woodwork with precision.
The sofa, embracing a pillar, features movable backs for versatile comfort, catering to both relaxation and social dining engagements.
A Harmonious Palette
The project’s color and material palette was selected with meticulous care to avoid clashes while injecting personality into the space. The aim was clear: to eschew monochromatic monotony in favor of vibrant living.
This approach not only maximizes the apartment’s functionality but also elevates its aesthetic, ensuring a unique and inviting home that resonates with the couple’s dynamic lifestyle.
Photography by Ricardo Bassetti
Visit Pascali Semerdjian Architects
- by Matt Watts