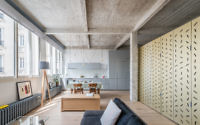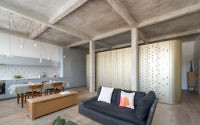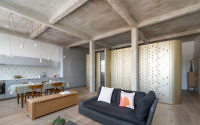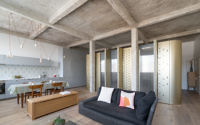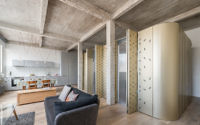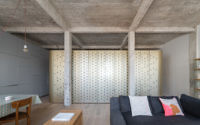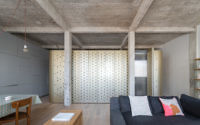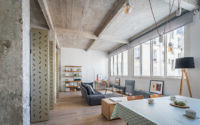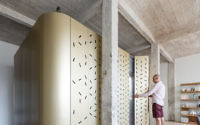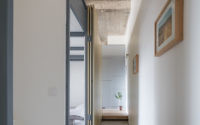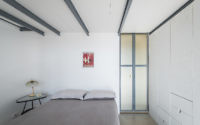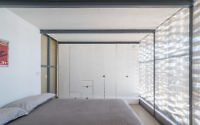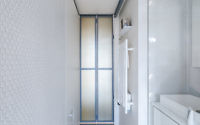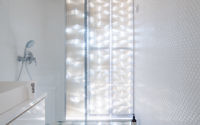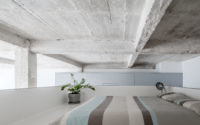Voltaire by Sabo Project
Located in Paris, France, Voltaire is a modern industrial apartment designed in 2017 by Sabo Project.

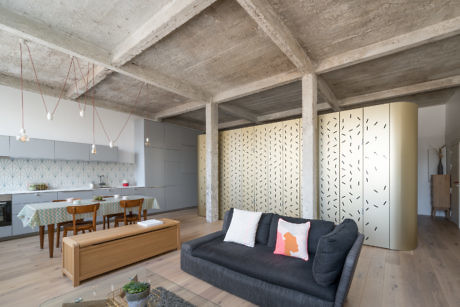
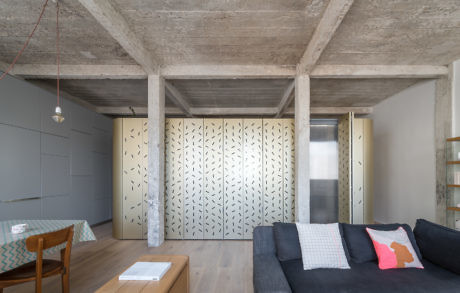
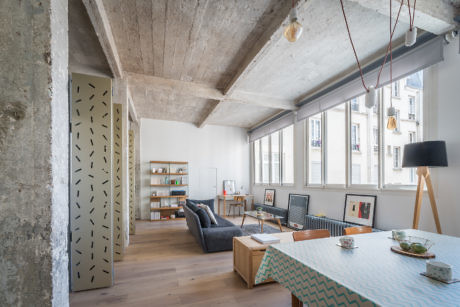
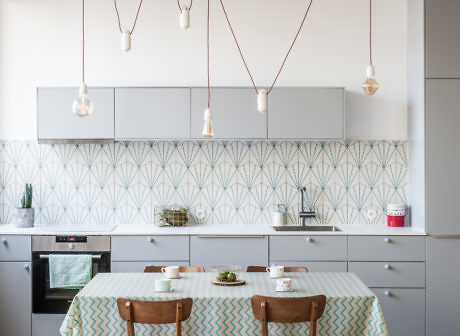
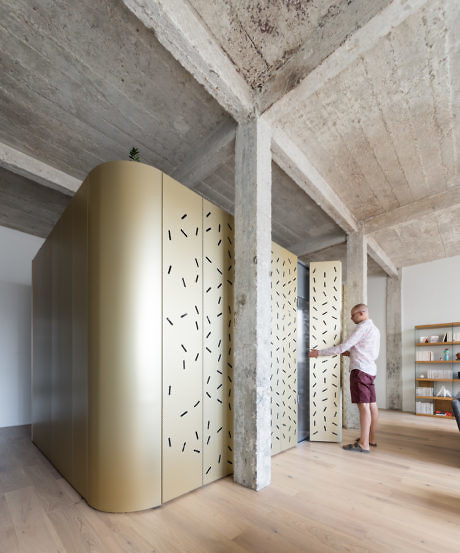
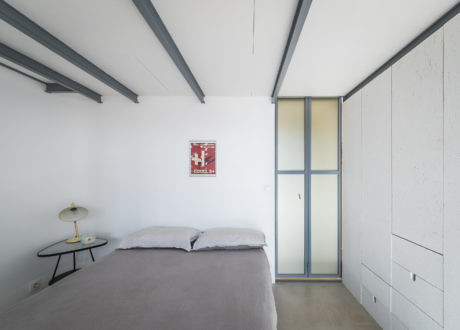
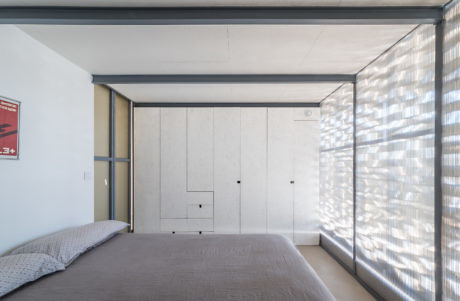
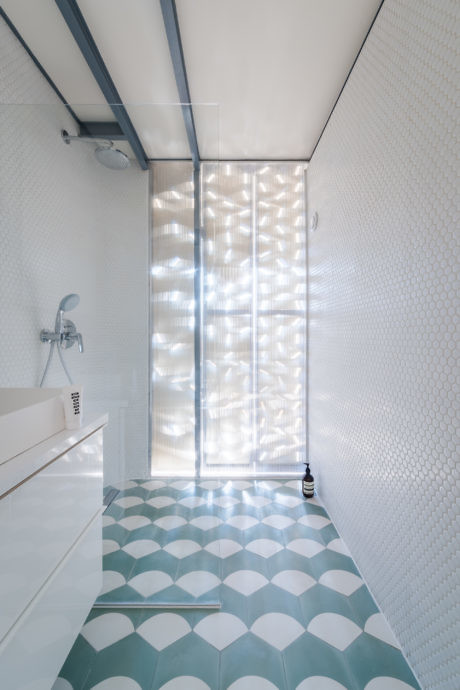
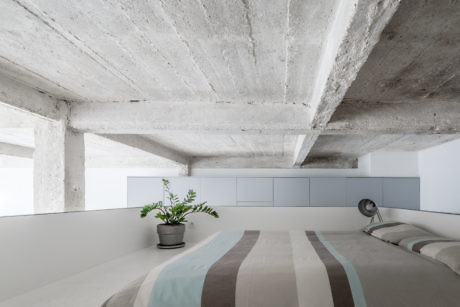
About Voltaire
Reviving a 1920’s Industrial Gem
Nestled in the heart of Paris’ 11th arrondissement, this apartment breathes new life into a 1920’s industrial building. Initially, workers stripped the square-shaped space down to its raw concrete core. Remarkably, the introduction of a central island alone dramatically transforms the area. Consequently, it seamlessly delineates various sections: an entrance, the main living area, a dressing room, and paths for both horizontal and vertical movements. This clever design eliminates the need for walls or partitions.
Seamless Flow and Cohesive Design
Throughout the apartment, the rough ceiling extends without interruption, enhancing the sense of continuity. Meanwhile, a looping circulation pattern ingeniously creates a gradual transition from the communal spaces to the more secluded zones. This subtle demarcation fosters an atmosphere of intimacy while maintaining an open-plan layout.
Innovative Materials and Light Play
The island’s exterior showcases an intricate assembly of 40 aluminum sheets. Artisans have meticulously custom-punched, folded, anodized, and affixed these sheets to a metal framework. This innovative use of materials not only adds a modern touch but also introduces a playful element of light and privacy. The strategically designed perforated shutters allow residents to manipulate lighting and privacy levels, offering endless possibilities for ambiance creation.
In transforming this space, the design pays homage to the building’s industrial past while infusing it with contemporary elegance. The clever use of space, innovative materials, and thoughtful lighting scenarios together craft a unique living experience that is both functional and aesthetically pleasing.
Photography courtesy of Sabo Project
Visit Sabo Project
- by Matt Watts