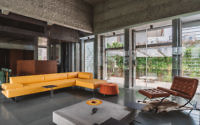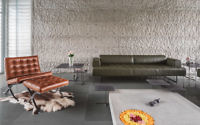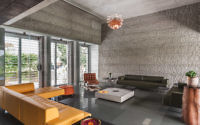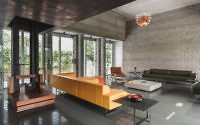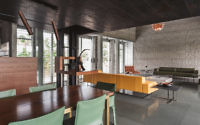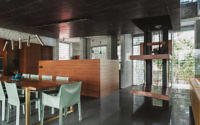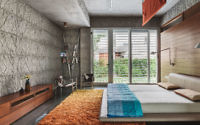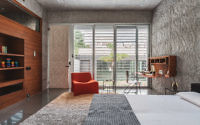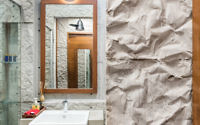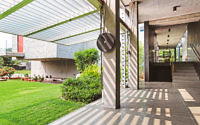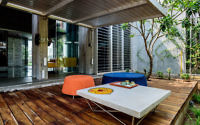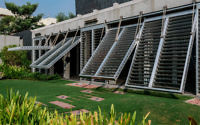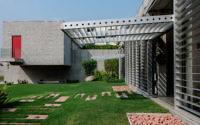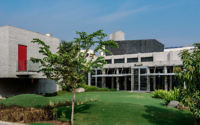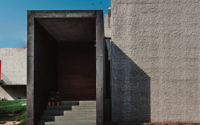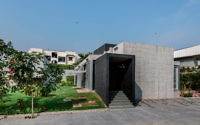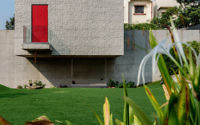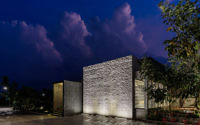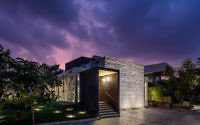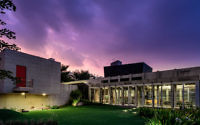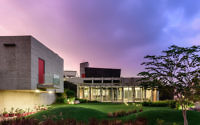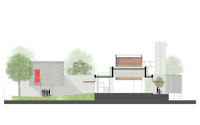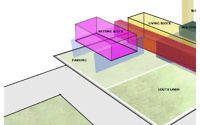Engineer’s House by ESSTEAM
Located in India, Engineer’s House is an amazing contemporary residence designed in 2017 by ESSTEAM.













About Engineer’s House
Nestled in the heart of India emerges the Engineer’s House, a paragon of contemporary design by ESSTEAM. Designed in 2017, this residence merges modern aesthetics with functional ingenuity, embodying a living space that transcends the ordinary.
Sculptural Facade: A Contemporary Beacon
As one approaches the Engineer’s House, the sculptural quality of its façade immediately captivates. The stark concrete texture stands against the lush greenery, a statement of modernity amidst nature. Strategic openings punctuate the exterior, hinting at the seamless indoor-outdoor interplay.
Fluidity and Light: The Living Spaces
Transitioning inside, the living room unfolds as a testament to minimalism and grace. The sunlight dances through large glass panels, illuminating the bold, mustard tones of the sectional sofa. Here, the design philosophy prioritizes open space, allowing light and air to become integral to the living experience.
Adjacent, the lounge area epitomizes sophistication with its iconic leather chair and ottoman. The rugged concrete ceiling echoes the exterior, while the fur rug adds a touch of warmth, creating an inviting alcove for reflection.
Verdant Views: Harmonizing Interiors and Exteriors
The transition to the outdoor deck feels almost imperceptible, where vibrant furnishings contrast with the wooden decking. This space serves as a serene haven for intimate gatherings, with nature’s tapestry providing a verdant backdrop.
Within the private quarters, the bedroom and study blend functionality with elegance. A sleek, wooden bookshelf complements the grey hues of the concrete, while a splash of color from a cozy chair adds vibrancy. The bedroom juxtaposes the textural walls with plush textiles, crafting an ambiance of balanced tranquility.
The bathroom reveals a sanctuary of simplicity, with a streamlined sink and mirror set against the textured concrete, a continuation of the design narrative.
Completing the tour, the family room serves as a confluence of comfort and style. With its plush sofas and central coffee table, it’s a space that invites conversation and leisure, surrounded by the raw texture of the walls that tell a story of refined taste.
The Engineer’s House, with its blend of raw materials and elegant design, stands as a testament to contemporary architecture in India. ESSTEAM’s vision brings to life a space where each room harmonizes with the next, resulting in a home that is not just seen but felt.
Photography by Ishi Sitwala
Visit ESSTEAM
- by Matt Watts