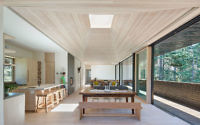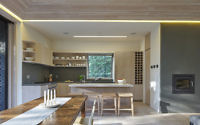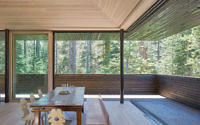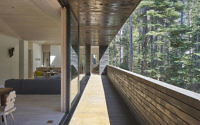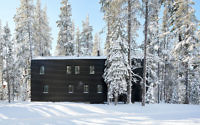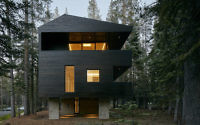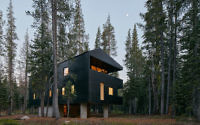Troll Hus by Mork Ulnes Architects
Troll Hus located in Norden, California, is a 3,300 sf single-family residence designed in 2018 by Mork Ulnes Architects.

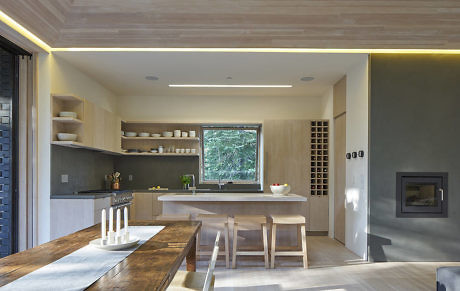
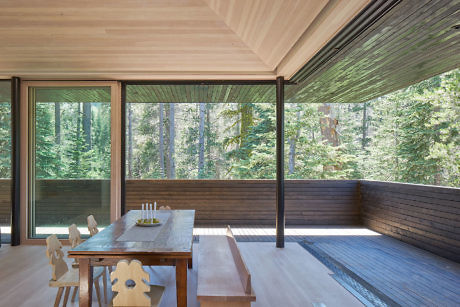
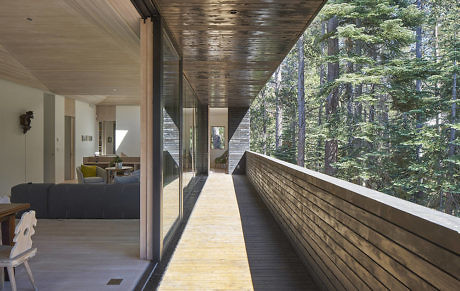
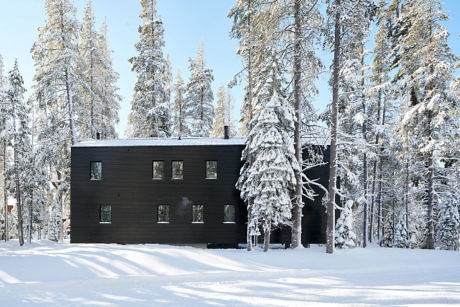
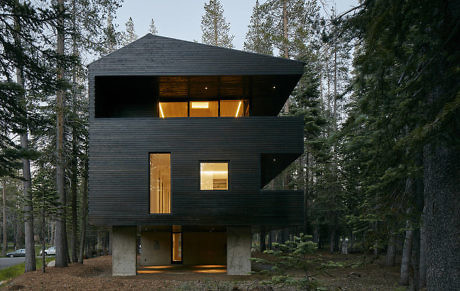
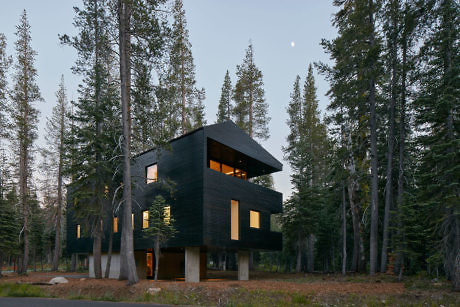
About Troll Hus
Introduction to Troll Hus: A Modern Alpine Retreat
Nestled in Norden, California, Troll Hus stands as a beacon of modern architecture, spanning 3,300 square feet (306.58 square meters). This single-family residence thrives, thanks to its strategic design tailored to the harsh conditions of its 6,800-foot (2,073.76 meters) elevation and its embrace of the California lifestyle, which favors expansive indoor-outdoor living areas.
Innovative Design for Extreme Weather
Engineers lifted the house on sturdy concrete legs, safeguarding it from snowfalls that can surpass 800 inches (20.32 meters) annually. Additionally, the home’s clever orientation not only provides a shield against the biting winds but also ensures that its living spaces bask in sunlight. The south-facing balconies, wrapped in glass, capture the winter sun while shading the interior during the hot summer months.
Maximizing Space and Light
The heart of Troll Hus lies in its upper-level main living area, where an open plan unfolds beneath two vaulted ceilings adorned with skylights. These architectural features create intimate areas that echo the cozy feel of an alpine cabin, offering a serene retreat from the world.
Harmonious with Nature
Clad in pine tar-treated wood, a material with a millennium of use in Norwegian barns, the building showcases a natural, durable exterior. This choice allows Troll Hus to blend seamlessly into the surrounding pine canopy, standing as a testament to design that respects and enhances its natural setting.
In conclusion, Troll Hus exemplifies a harmonious balance between modern architectural principles and the rugged beauty of its alpine setting. Its thoughtful design not only tackles the challenges of its environment but also celebrates the seamless integration of indoor and outdoor living, making it a true modern marvel in the realm of architecture and interior design.
Photography by Bruce Damonte
Visit Mork Ulnes Architects
- by Matt Watts