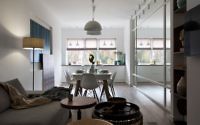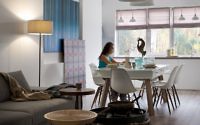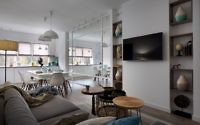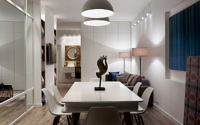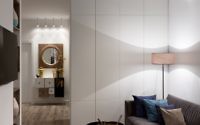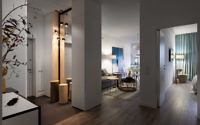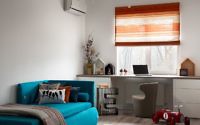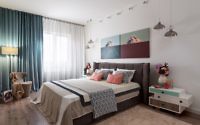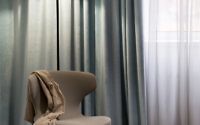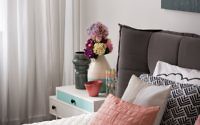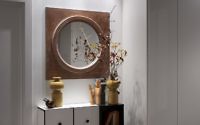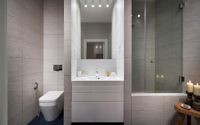Gingerbread Apartment by Fateeva Design
Designed by Fateeva Design, Gingerbread Apartment is a contemporary 860 sq ft apartment located in Kyiv, Ukraine.










About Gingerbread Apartment
A Colorful Start: The Gingerbread-Inspired Apartment
A vibrant color scheme reminiscent of gingerbread glaze sets the stage for this unique interior. The apartment’s owner, an adept gingerbread baker, infuses her home with the same warmth and creativity found in her baking. Her family praises her culinary skills, highlighting a personal touch that flavors their living space.
Designing Dreams: The Journey Begins
Elena Fateeva from Fateeva Design took on the project, charged with the dreams of a young family’s first apartment. They envisioned a cozy haven for warm evenings, festive celebrations, and personal creative spaces. The couple placed their trust in Fateeva, embracing the promise of their new life. Their collaborative spirit and detailed planning culminated in a fully realized dream home six months later.
Fateeva crafted an interior defined by unified, clean lines, prioritizing light, air, and the simplicity of geometric shapes. White dominates, creating a canvas of freshness that ties the rooms together while accentuating the decor’s soft pastel nuances.
Redefining Spaces: A Creative Transformation
The project’s initial phase involved a strategic redevelopment. After delving into the family’s lifestyle and aspirations, Fateeva recommended altering room proportions and functions, suggesting the kitchen merge with the bedroom. This innovative move transformed the bedroom into a multifunctional living area, blending living room, kitchen, and dining space seamlessly. A mirrored wall in the living room cleverly expands the space, making the narrow area feel more expansive.
Finally, the design cleverly separates the guest area from the entrance hall with a dual-purpose wardrobe. The living room side features a minimalist storage system with a white facade that blends into the surroundings. In contrast, the hallway side offers a full wardrobe complete with a floor-length mirror, optimizing space and functionality.
Through thoughtful design and a keen understanding of the family’s needs, this apartment transforms into a harmonious blend of utility and style, mirroring the personal touch of its inhabitants.
Photography by Andrey Avdeenko
Visit Fateeva Design
- by Matt Watts