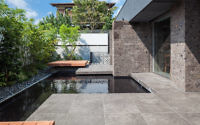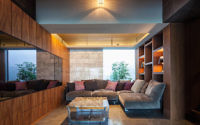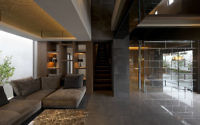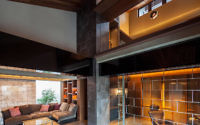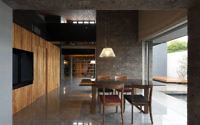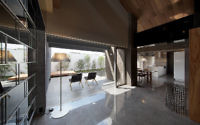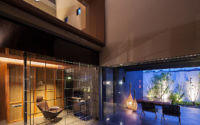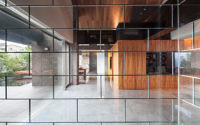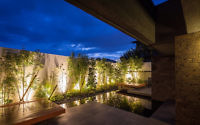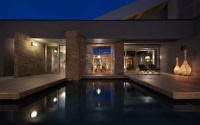House in Japan by Hiraoka Architects
House in Japan is a modern single family house located in Kyoto, Japan, designed in 2015 by Hiraoka Architects.

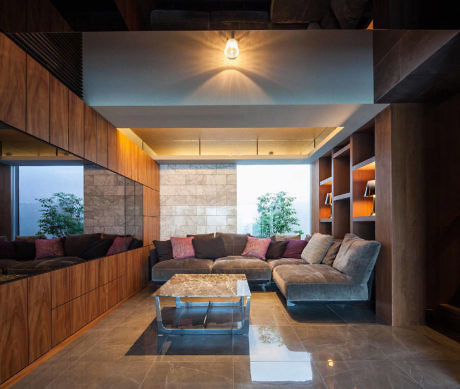
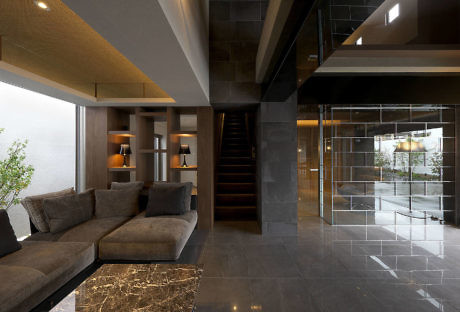
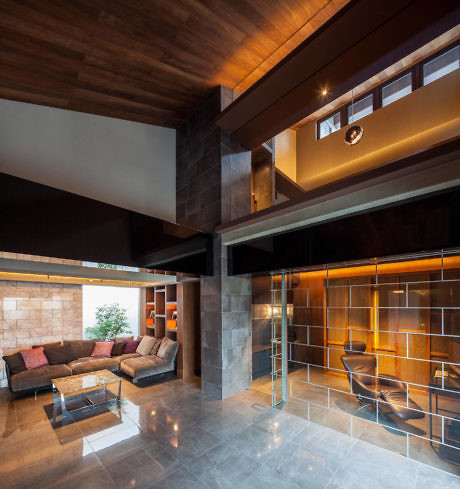
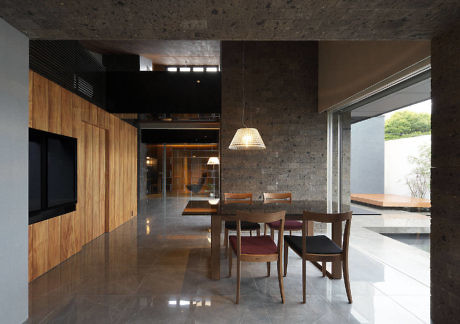
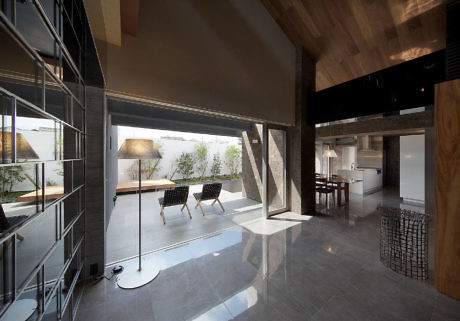
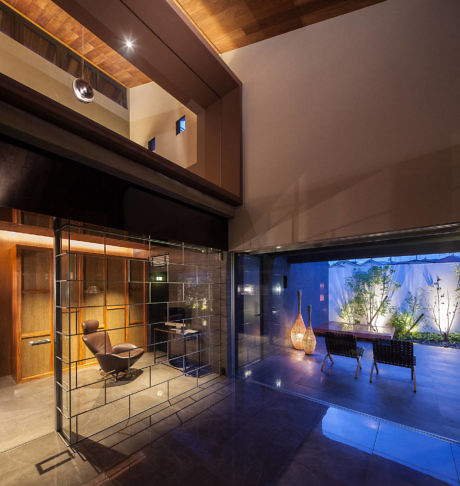
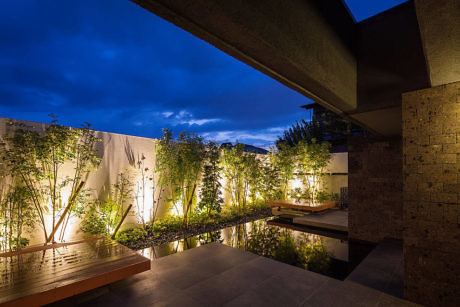
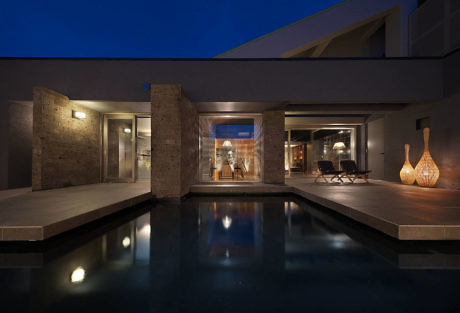
About House in Japan
Nestled in the heart of Kyoto, Japan, the “House in Japan” emerges as a modern architectural marvel. Designed in 2015 by the visionary Hiraoka Architects, this residence exemplifies the intersection of contemporary design and tranquil environment, setting a new benchmark for modern living spaces.
Tranquil Modernity: A Kyoto Haven
As one approaches the “House in Japan,” the harmonious blend of nature and architecture becomes evident. The exterior, a composition of clean lines and reflective water features, invites nature to play a central role. In the daylight, bamboo and delicate foliage sway gently, reflecting in the serene water, creating a tableau of peaceful coexistence.
Transitioning from the bustling streets of Kyoto into the house, one is greeted by a spacious patio that extends over the water, suggesting a floating oasis. The juxtaposition of dark stones against the warm wooden elements strikes a balance, hinting at the design harmony within.
Luminous Interiors: A Seamless Flow
The entryway inside reveals a spacious interior where light and shadow dance across polished surfaces. Each room unfolds in a logical sequence, maintaining a dialogue with the exterior. The living room, with its high ceilings and sleek furnishings, offers a view of the reflective pool, blurring the boundaries between inside and out.
Adjacent, a dining area awaits, its wood accents and minimalist design echoing the tranquility of the external garden. The meticulous attention to detail by Hiraoka Architects ensures that each space feels both distinct and connected.
Sculpted Spaces: The Heart of Home
The core of the house reveals a sophisticated lounge, where wooden bookshelves and plush sofas underpin the home’s inviting atmosphere. Here, ambient lighting and the subtle interplay of wood and stone convey a sense of warmth and intimacy, characteristic of Hiraoka Architects’ signature style.
Ascending the stairs, the private quarters continue the narrative of modern elegance, as clean lines and natural materials create an ambience of refined simplicity. Each space within the “House in Japan” is a testament to the thoughtful design that defines the property, making it not just a house, but a sensory experience that resonates with the essence of Kyoto’s modernity.
Photography by Seiryo Yamada
Visit Hiraoka Architects
- by Matt Watts