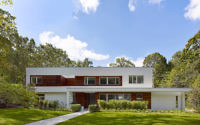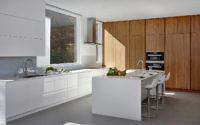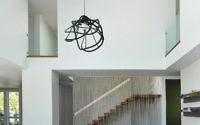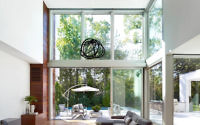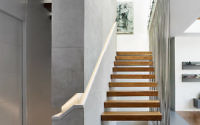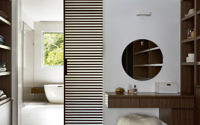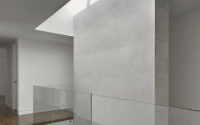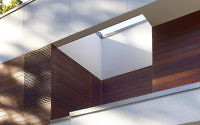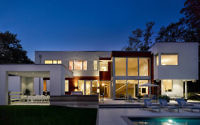Mamaroneck House by SPG Architects
Mamaroneck House designed in 2017 by SPG Architects, is a modern single family residence located in Mamaroneck, New York.

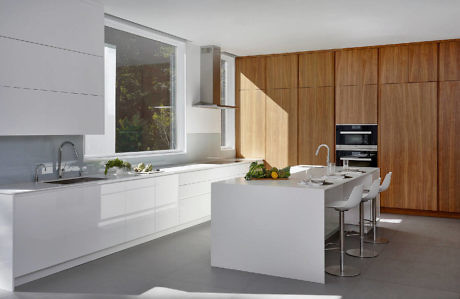
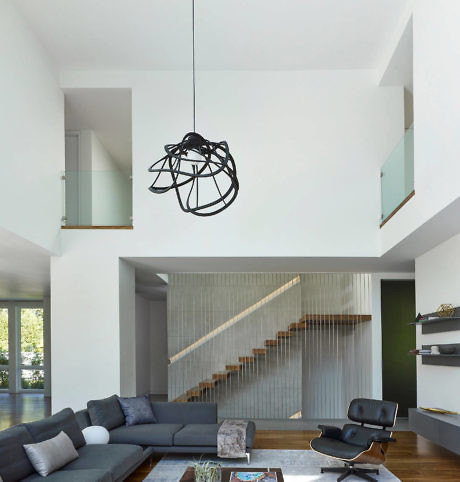

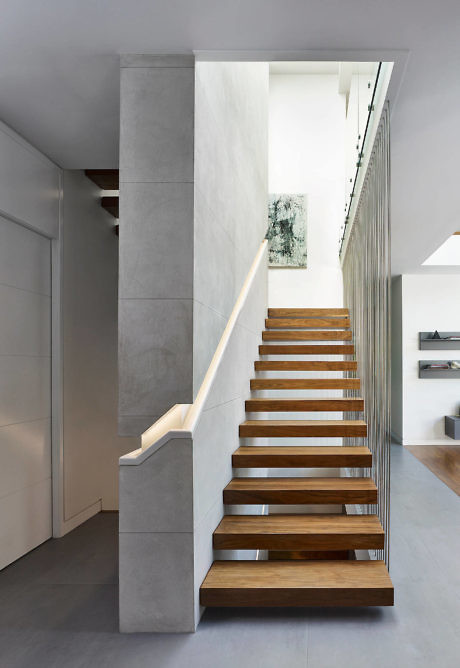
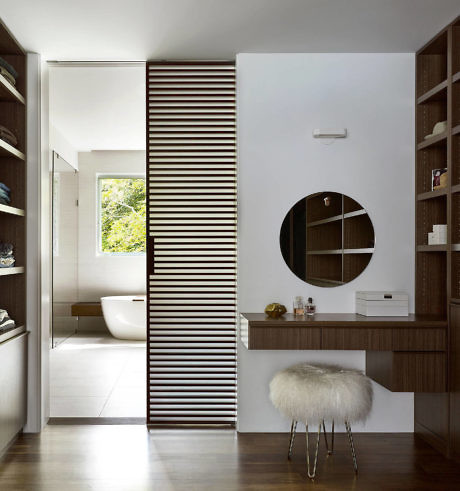
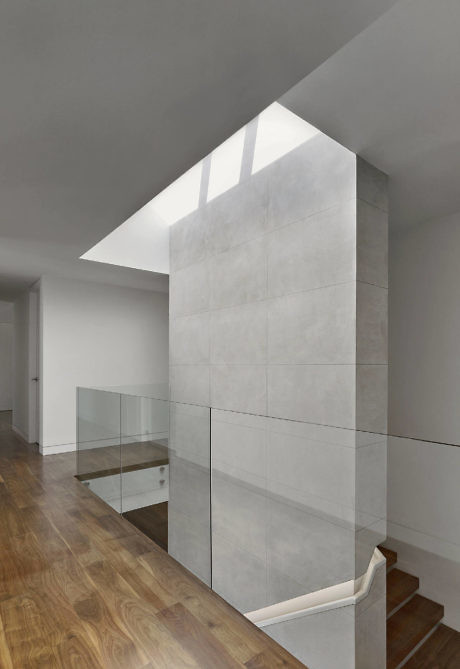
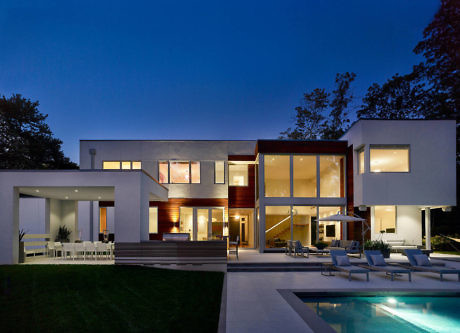
About Mamaroneck House
A Modern Retreat in Westchester County
Nestled in the woods of Westchester County, the Mamaroneck House spans 5,500 square feet (511 square meters) and boasts a design that seamlessly integrates large kitchen, dining, and living areas. Also, it includes a study, a spacious master suite, a cozy family room, and four additional bedrooms. Furthermore, a 3,000 square foot (279 square meter) basement offers a children’s play area, a media center, and a compact gym. Additionally, a three-car garage completes the layout.
Dynamic Exterior Meets Thoughtful Interior
The house greets the street with a formally designed facade, making a bold statement with its dynamic entrance canopy. Conversely, the rear facade comes to life, showcasing a blend of indoor and outdoor living spaces. Here, a double-volume transparent cube and solid volumes craft a nuanced interplay between interior comfort and the natural environment. Moreover, a detached dining pavilion subtly erases the boundary between inside and outside.
Elegant Materials and Natural Light
SPG Architects chose a minimalist palette for the Mamaroneck House, emphasizing stucco, wood screens, cladding, grey tiles, plaster, stainless steel, and walnut floors and millwork. This choice ensures a timeless elegance throughout the property. Large openings not only enhance the flow of natural light but also create a play of light and shadow, further softened by the surrounding trees’ dappled daylight.
In summary, the Mamaroneck House stands as a testament to modern design, where every element works in harmony to connect the inhabitants with their environment, making it a perfect sanctuary in Westchester County.
Photography courtesy of SPG Architects
Visit SPG Architects
- by Matt Watts