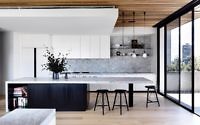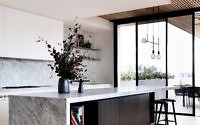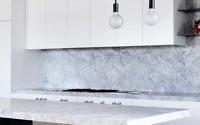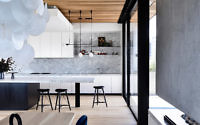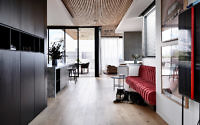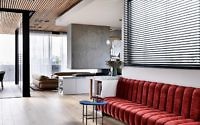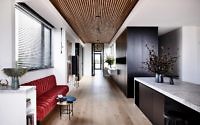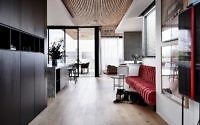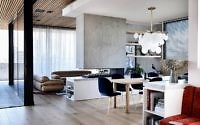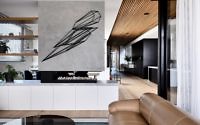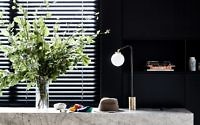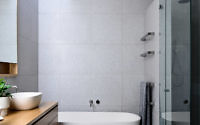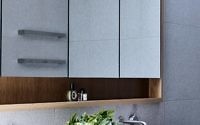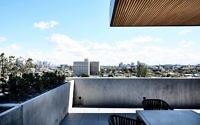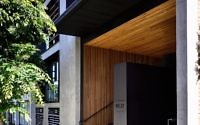Holly Penthouse by Tom Robertson Architects
Situated in Melbourne, Australia, Holly Penthouse is a beautiful family apartment designed by Tom Robertson Architects.












About Holly Penthouse
Holly Residences: A Marvel of Modern Architecture
Perched atop iconic St Kilda Hill, Holly Residences dazzles with its 12 apartments, two boutique offices, and a stunning penthouse. Originally a three-story office building, its façade now boasts a contemporary look. Timber screening adds a soft, textured touch, enhancing its modern charm.
Inside, the use of honest, natural materials shines. From the vertical timber battens in the entrance to the detailed finishes, everything echoes quality and style.
Maximizing Light and Space
The building’s design masterfully captures natural light. Expansive windows, lightwells, and strategically placed voids flood the space with sunlight. Each apartment features a spacious terrace, seamlessly connected through floor-to-ceiling glass doors. It’s not just a building; it’s a beacon of light and openness.
At the summit sits the crowning jewel: the penthouse. It’s designed as a ‘home in the sky’ for a family of four, offering both warmth and understated luxury. The kitchen is a marvel of elegance and functionality. Integrated appliances and sophisticated design make it perfect for both daily use and stylish entertaining.
The Holly Penthouse: A Family Haven
The Holly Penthouse blends luxury with advanced technology, creating a welcoming, family-friendly atmosphere. Its floor-to-ceiling glass offers breathtaking city views from St Kilda Hill, expanding the sense of space.
As a family home, it strikes a balance between contemporary and natural. Stone, full-length oak flooring (approximately 0.35 inches thick), and a timber batten ceiling radiate a warm, luxurious feel.
The kitchen is a fusion of elegance and functionality. It features a walk-in pantry, elegant stone counters, white cabinetry, and dark timber joinery. The seamless integration of appliances underscores the kitchen’s stylish yet practical nature, ideal for family meals and entertaining guests.
Photography by Derek Swalwell
Visit Tom Robertson Architects
- by Matt Watts