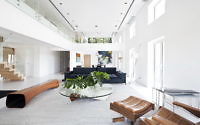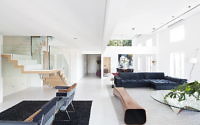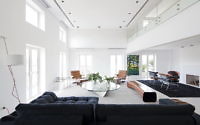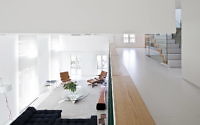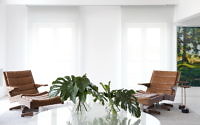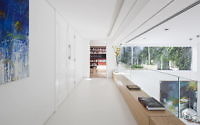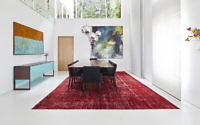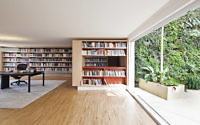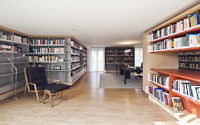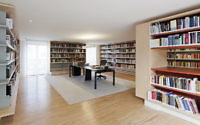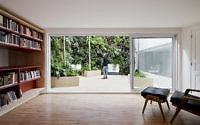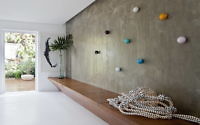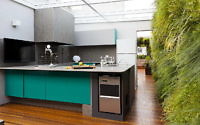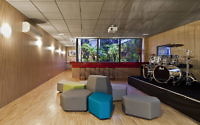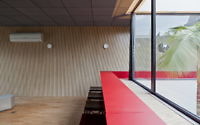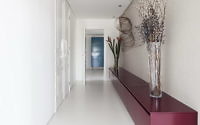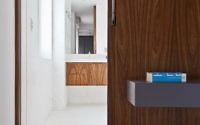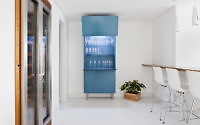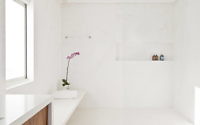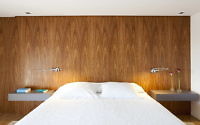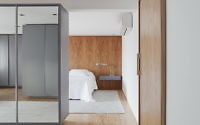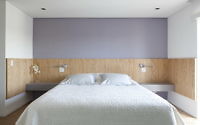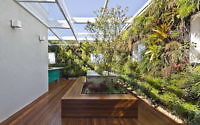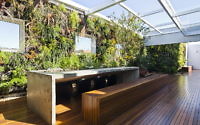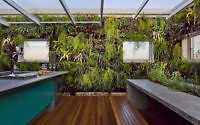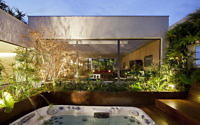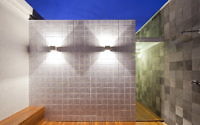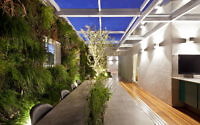Ibirapuera Apartment by Casa14 Arquitetura
Ibirapuera Apartment is a beautiful home designed in 2015 by Casa14 Arquitetura, situated in São Paulo, Brazil.


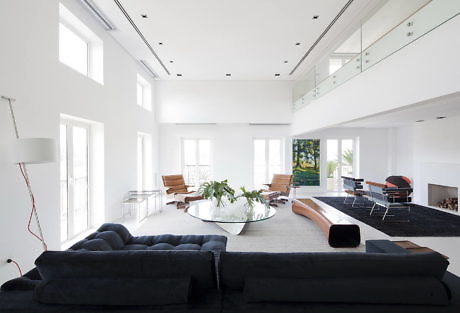

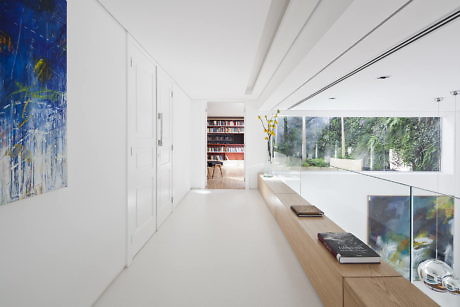
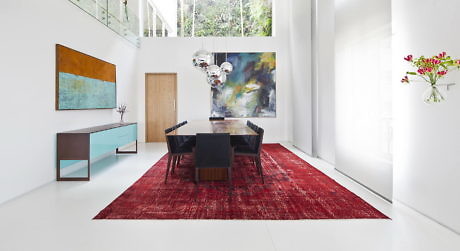
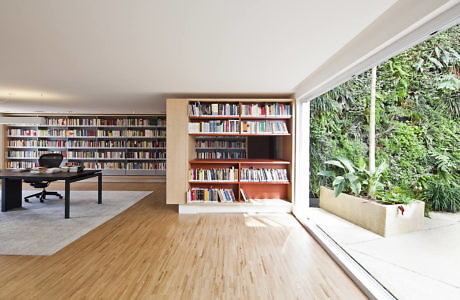
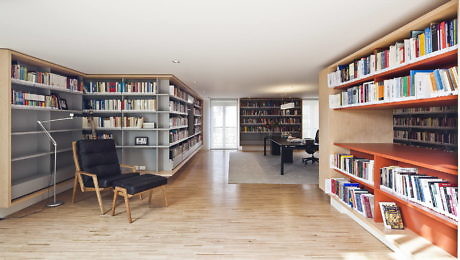

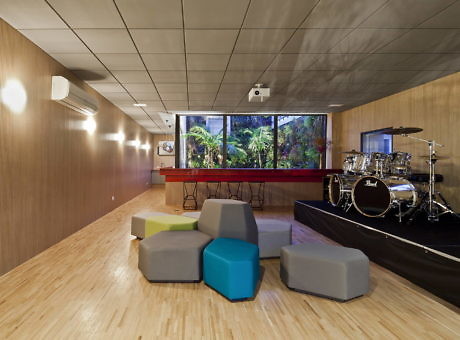
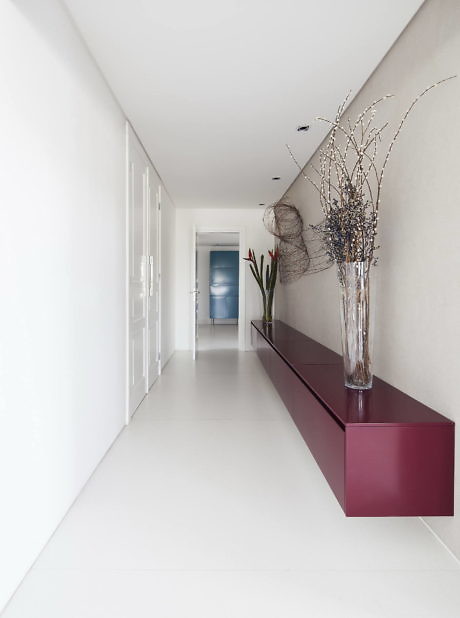
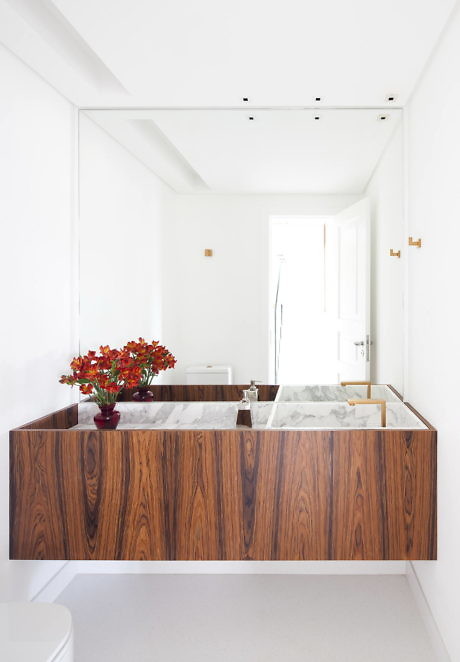
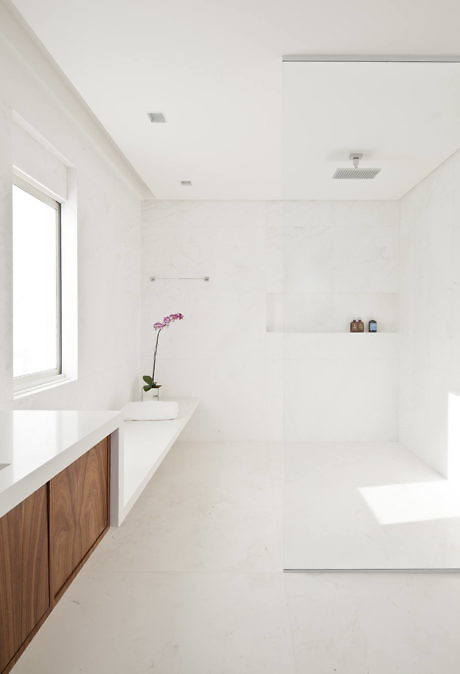
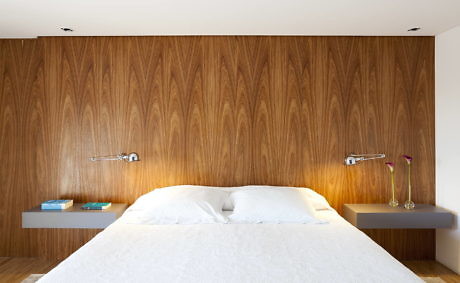
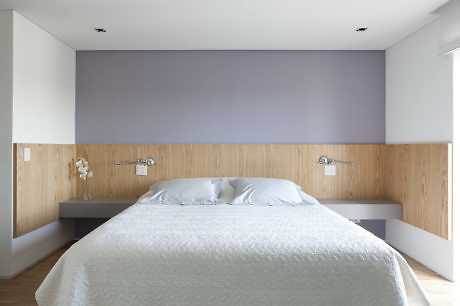
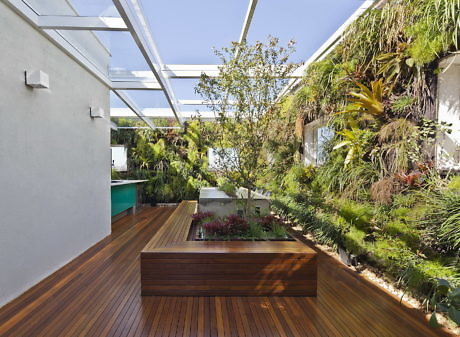
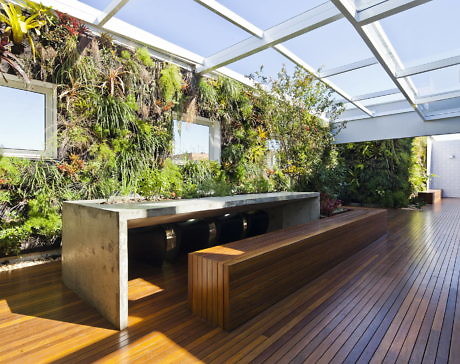
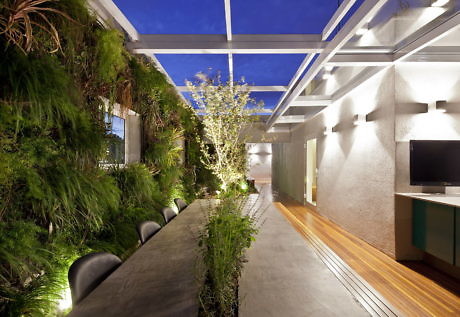
About Ibirapuera Apartment
Revolutionizing Triplex Design in São Paulo
Located near São Paulo’s Ibirapuera Park, this pristine triplex spans an impressive 900 square meters (9,688 square feet). Architects Mariana Andersen and Mariana Guardani from Casa 14 Arquitetura led its transformation. Their goal? To unify the floors and highlight the materials’ innate character.
Initially, the triplex’s spaces were compartmentalized and dim. The redesign, however, has injected new life into the structure.
Creating a Harmonious Flow
Strategically placed openings in the walls now create visual links across the triplex’s three levels. Furthermore, this design approach enhances the interaction between interior spaces, gardens, and pathways. The staircase, a striking fusion of folded steel, wood, and white stone, serves as a sculptural centerpiece, seamlessly connecting the levels.
Each floor of the triplex has a dedicated purpose: living, working, and resting. The ground level houses the living spaces, kitchen, and service area. The second level is a haven for creativity, featuring a 5,000-title library nestled in a garden – a perfect workspace for reading and writing. The top level is dedicated to leisure, boasting a music studio, hot tub, sauna, and barbecue, all surrounded by a lush vertical garden.
Aesthetic Fusion: Brazilian Design Meets Minimalism
The furniture selection celebrates Brazilian design, while art pieces and carpets offer a striking contrast to the residence’s minimalist lines and lack of ornamentation.
The primary materials – wood, glass, light stone, and vegetation – not only dialog with the surroundings but also create a bright and inspiring environment. This ambiance is ideal for the resident, a writer who draws inspiration from their serene home setting.
This triplex is not just a living space; it’s a statement of architectural artistry, blending functionality with aesthetic appeal, perfect for the modern-day writer.
Photography by Maira Acayaba
Visit Casa14 Arquitetura
- by Matt Watts