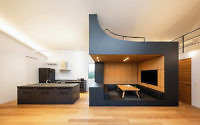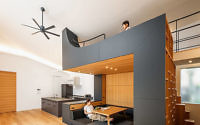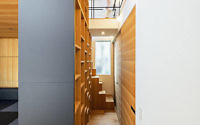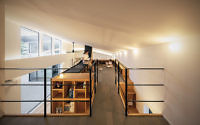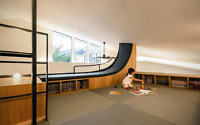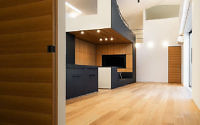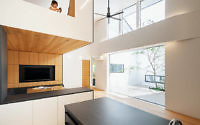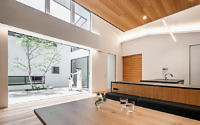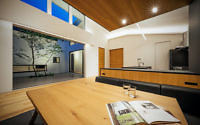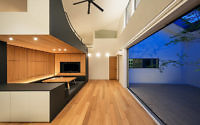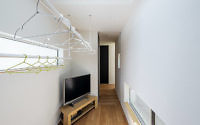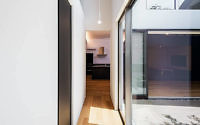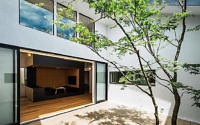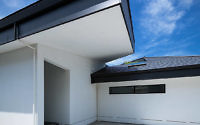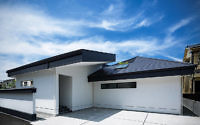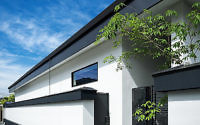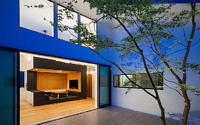Modern House by seki.design
Welcome to our exploration of the “Modern House,” a masterpiece of contemporary architecture nestled in Japan. Authored by a renowned seki.design, this piece delves into the intricate design and innovative features that set this house apart.









About Modern House
Transforming Residential Spaces
Nestled just off a peaceful residential bus route, the site lies in a serene neighborhood, once dominated by large estates. Recently, the area has seen a surge in standard-sized homes, but it still retains its old charm of grand mansions. In this setting, we proposed a substantial wooden bungalow. Covering an architectural area of 162 square meters (about 1,743 square feet), the house redefines luxury living.
Innovative Design for Maximum Privacy
Our primary focus during planning was creating a private outdoor space, shielded from prying eyes. We leveraged the spacious site to design a unique courtyard at the heart of the building. The single-story structure allows natural light to flood the courtyard, even in winter, enhancing the environmental quality.
This courtyard is an extension of the living, dining, and kitchen area (LDK). Far from being just a decorative garden or an occasionally used open terrace, it serves as a new kind of outdoor living space. Equipped with features to block intense summer sun, shelter from rain, and furnished with permanent sofas and tables, it blurs the lines between indoors and outdoors. The design encourages a seamless transition to nature, not just a garden or terrace, but a true extension of the living space. The LDK, at 48 tatami mats, combined with a 20 tatami mat outdoor living area, provides an expansive space for family gatherings totaling approximately 50 tatami mats.
A Unique Architectural Concept
Considering the surrounding environment, site conditions, interior space, neighborhood aesthetics, and courtyard privacy, we decided on a building and roof shape that envelops the courtyard in a spiraling, snail-like form. This distinctive design inspired the nickname “The Snail House.”
Photography courtesy of seki.design
Visit seki.design
- by Matt Watts