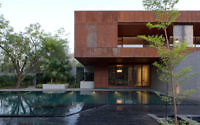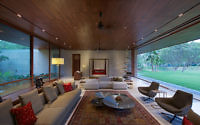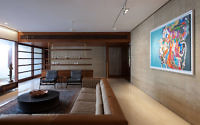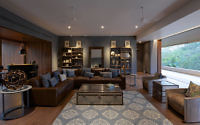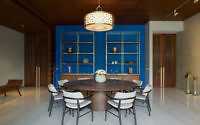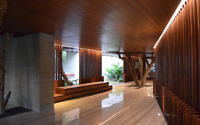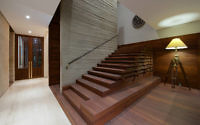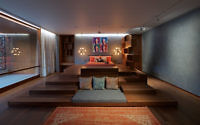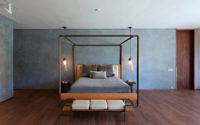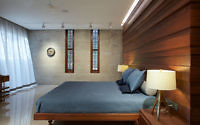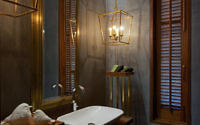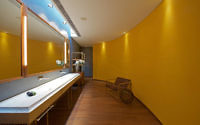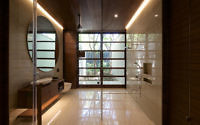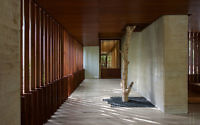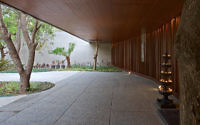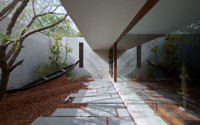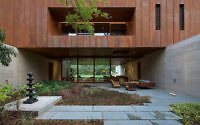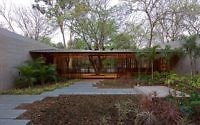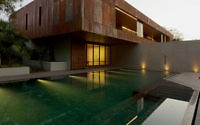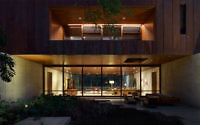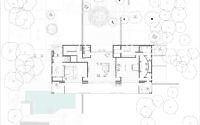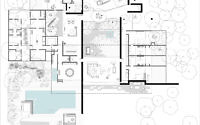DIYA House by Spasm Design Architects
Located in Ahmedabad, India, DIYA House is a spacious contemporary house designed in 2016 by Spasm Design Architects.














About DIYA House
Ahmedabad’s Climate and the Client’s Vision
Ahmedabad typically experiences a dry climate, with occasional rains during the monsoon months from late June to August. A young couple, their nine-year-old daughter, and the grandparents, sought our expertise for a family home.
Harmonizing Architecture with Nature
The site’s natural elements, including pre-existing trees and a sprawling lawn, dictated the home’s layout. We skillfully integrated the lower level with the landscape, ensuring all 284 trees remained undisturbed. Hand-dug foundations were strategically placed to protect tree roots. These trees not only offered unique views but also created a formless labyrinth of interconnected spaces.
The entrance is marked by a striking 16-meter (52.5 feet) column-free canopy, leading to a 2.4-meter-high (7.9 feet) entry space, enclosed by vertical pivoting wooden louvers. This filter-like area encourages breezes to pass through to the main courtyard, highlighting a sculptural NEEM tree. Throughout the house, this connection to nature is palpable.
Innovative Design for Climate Control
To combat the intense heat, the ground level features an organic plan. Massive rammed earth walls, courtyards with preserved trees, and the aforementioned louvers, along with top-hung windows with mesh inserts, provide mosquito protection and facilitate air flow.
Large sliding glass walls in the living and dining areas merge indoor spaces with the lush exterior. The upper storey’s overhang offers much-needed shade in this tropical setting. Timed sprinklers in the courtyards, filled with various plant species, add to the cooling effect.
The upper level employs a corten skin, with 0.5-meter-wide by 5.5-meter-tall (1.6 feet by 18 feet) panels, creating a ventilated façade. This design absorbs and releases heat, reducing the internal temperature. Corners of this volume feature perforations, reminiscent of the Sidi Saiyyed Mosque’s jaali, creating a play of light and shadow while cooling breezes through the Venturi effect.
Additional heat reduction strategies include over deck foam insulation, reflective glazed tiles, sliding screens, and ventilated corten façade.
Our clients’ involvement led to the creation of bespoke furniture and objects, crafted from brass and salvaged wood. The main staircase, featuring thick wood and a rosewood rail with cast brass corners, exudes elegance and timelessness.
The high level of craftsmanship is evident throughout the project, with all art pieces gifted by friends and family. This endeavor, spanning five years, involved collaborative efforts from builders, carpenters, stone layers, metal smiths, polishers, gardeners, the clients, and us, the architects.
Finally, this home, named “Diya” after the daughter, symbolizing the light that enlightens, promises to be a cherished and well-maintained family space.
Photography by Photographix
Visit Spasm Design Architects
- by Matt Watts