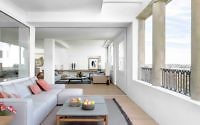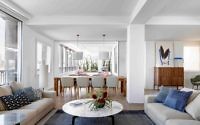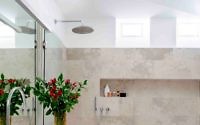El Retiro Park Loft by Ábaton Arquitectura
Designed by Ábaton Arquitectura, El Retiro Park Loft is an inspiring loft apartment is located in Madrid, Spain.











About El Retiro Park Loft
Madrid’s Luminescent Retreat: A Top Storey Transformation
Nestled in Madrid’s core, beside the renowned Retiro Park, sits a top-floor apartment, now basking in light post-refurbishment. The terrace alone offers 2,045 square feet (190 square meters) of outdoor leisure. The renovation’s goal: to unleash the terrace’s potential and infuse the once gloomy space with natural light.
The redesign uncovers two worlds within the home: public spaces boast openness, while private areas ensure intimacy.
Blurring the Lines Between Indoors and Out
The living room, dining area, and kitchen line the main facade, all soaking in Madrid’s panoramic splendor.
The once-concealed terrace now extends the living space outdoors. Seamless joinery melds living room and terrace, offering an uninterrupted flow. The kitchen, central to social interaction, features custom oak cabinetry, its warm hues complementing the living area.
A concealed door in the kitchen discreetly leads to the private sanctum of the apartment.
A Private Haven in the Heart of the City
The sleeping quarters comprise three bedrooms, three bathrooms, and a laundry. The master suite includes a bespoke oak dressing room. In the main bathroom, the revived skylight directs light onto the shower and tub, creating an interplay of light and shadow.
Photography by Belen Imaz
Visit Ábaton Arquitectura
- by Matt Watts














