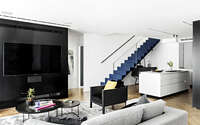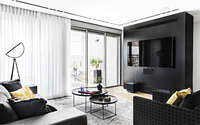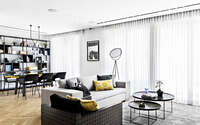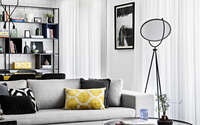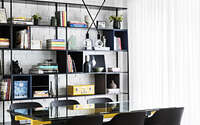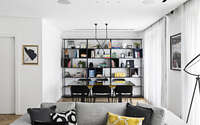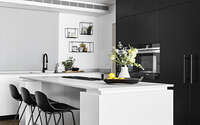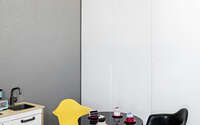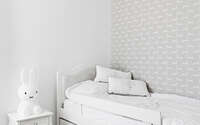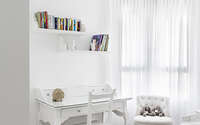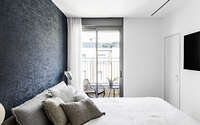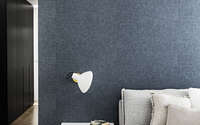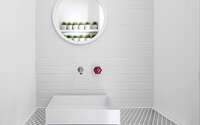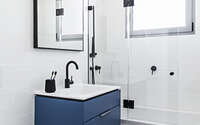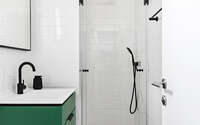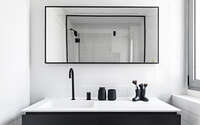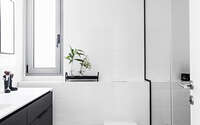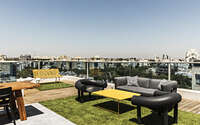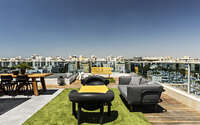M Apartment by Maya Sheinberger Interior Design
Located in Tel-Aviv, Israel, M Apartment is an inspiring two-floor home completely redesigned by Maya Sheinberger.















About M Apartment
Contemporary Design for a Dynamic Duo
Maya Sheinberger, a seasoned designer, teamed up with a long-time friend to create a young, contemporary home for a woman in her 30s and her daughter. Their vision? A black and white theme with vivid color splashes for a timeless yet lively ambiance.
Maximizing Space in a Dual-Level Apartment
This top-floor apartment, nearly two decades old, spans over two levels, combining 1,539 square feet (143 m²). It houses the main living areas downstairs and a workspace, extra bathroom, and a spacious 1,076 square foot (100 m²) roof terrace upstairs. While retaining its original layout, the space now sports a modern makeover. The standout feature is a blue staircase with a glass banister, creating a sculptural centerpiece.
The apartment’s entrance, marked by a black door, opens to a merged kitchen, living, and dining area. Removing the hallway wall, Sheinberger introduced a versatile cabinet serving multiple roles – storage, hiding air conditioning units, and housing a TV in the living room. The extensive black storage units, contrasting with white walls, add depth and the illusion of more space.
Elegant Interiors with Bold Accents
The dining space features a glass table with a yellow and black base, surrounded by black chairs. A custom shelving system faces it, set against a backdrop of white-painted bricks for a minimalist touch. The kitchen, nestled between the inviting living room and the stylish staircase, follows the black and white theme. It includes tall black cabinets framing appliances and two white countertops, one with a sink and the other housing the stove.
The originally cramped guest bathroom has been expanded. It now boasts a sink atop a white wire frame, with a faucet adding a color pop. In the master bedroom, a rich blue textured wallpaper forms the backdrop for an upholstered bed. The bathroom contrasts black and white tiles with black faucets and white sinks for a classic, minimalist look.
Additional rooms include the daughter’s bedroom and a playroom, potentially another bedroom, both in light, soothing colors. The top-floor workspace, with a wooden table and large closet, could also convert into an extra bedroom.
Finally, the roof terrace, designed for entertainment, offers diverse seating arrangements – a bench, dining table, and a cozy sofa area with a coffee table. A mix of wood and synthetic grass sections off different areas, mimicking a natural garden setting.
Photography by Itay Benit
Visit Maya Sheinberger Interior Design
- by Matt Watts