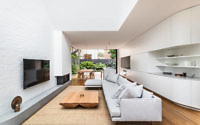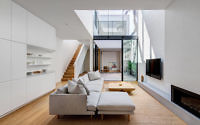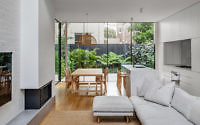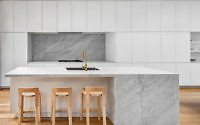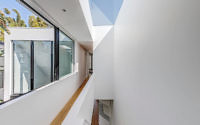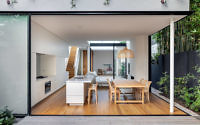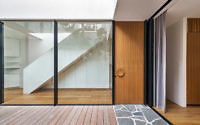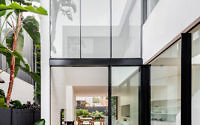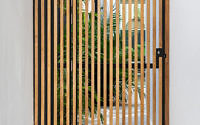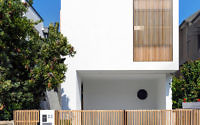Cloud House by Akin Atelier
Designed by Akin Atelier, Cloud House is a private home located at Bondi Beach in Sydney, Australia.








About Cloud House
Dual-Structure Design with a Twist
This unique home consists of two connected structures. On the ground level, an internal courtyard links them, and an open walkway joins them on the upper level. The design includes rectangular shapes with windows that create interesting light effects. The layout has versatile living areas on the ground floor and private bedrooms and a secondary living space on the upper floor. These levels are connected by walkways around the central courtyard.
Soft Curves Meet Coastal Hues Inside
Inside, the home’s straight lines are balanced by curved design elements like a round window and a curved concrete base. The interior also features built-in furniture that blends into the walls. The color scheme of warm wood, whites, and greys reflects the Bondi beach area. The walls, finished with a special brick technique, change with the daylight.
Exterior Design: Light, Landscape, and Bondi Beach
The building faces northeast, pulling in natural light. The upper floor extends over the driveway, adding a unique touch to the Bondi streetscape. This design also provides privacy for the main living spaces, which are set between an internal courtyard and a garden at the back. The east-facing windows let in the morning sun, with timber screens for privacy.
The landscape design was a key part of the project. Collaborating with Dangar Barin Smith, we integrated outdoor features like a garden, shower, and courtyard into the ground floor. The first floor’s master bedroom features a planter bed for a softer look. This project’s success lies in its detailed design and skilled building team. Specialized contractors helped create unique features like the curved concrete base, a circular steel window that pivots, and timber screens that can be moved for privacy.
Photography by Murray Fredericks
Visit Akin Atelier
- by Matt Watts