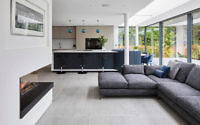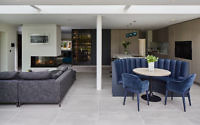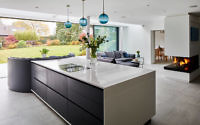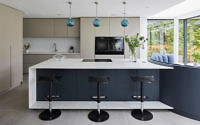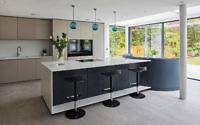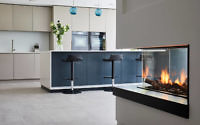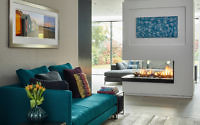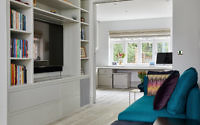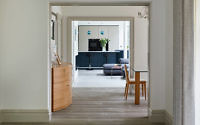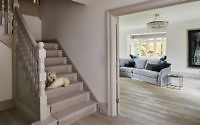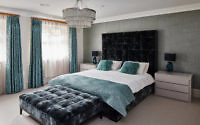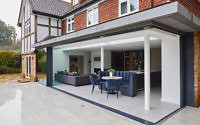Home Refurbishment & Extension by Bridget Reading
Home Refurbishment & Extension project is a single-family house located in Sevenoaks, United Kingdom, redesigned and extended by Bridget Reading ID.
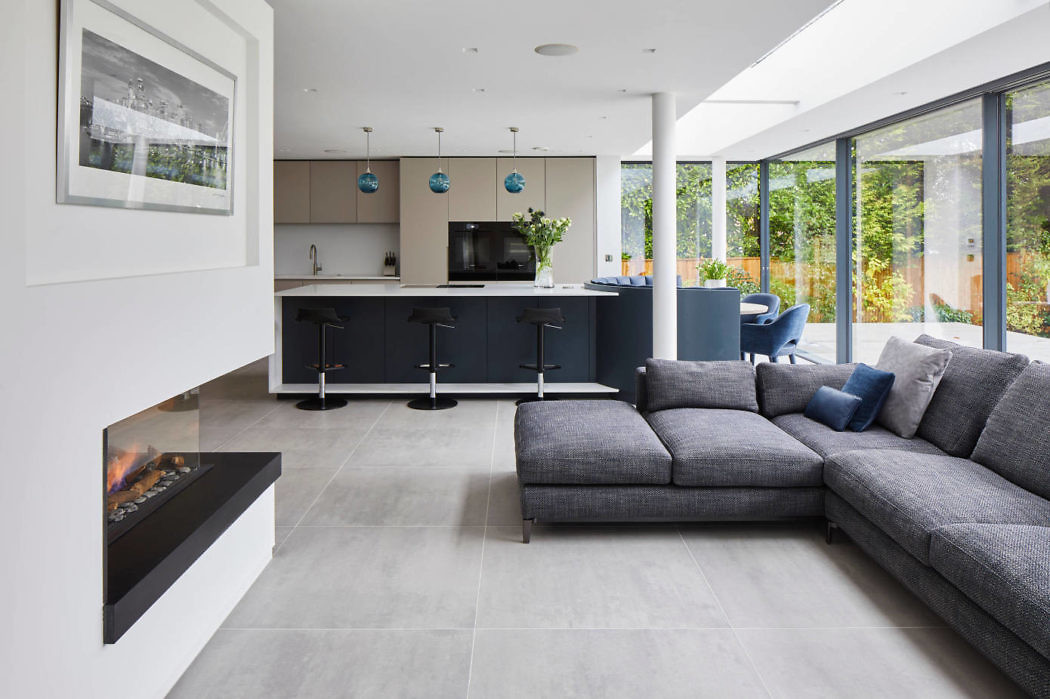








About Home Refurbishment
Revitalizing a Sevenoaks Home: A Journey of Light and Style
Our team provided comprehensive services for this project, including obtaining planning permission. The client’s vision was to infuse their Sevenoaks home with light and modern updates. They desired a ‘wow’ factor, which we achieved through a stunning glass facade at the back of the house.
Transforming Spaces with Elegance and Function
We significantly altered the ground floor layout to enhance openness and flow. During the remodel, we preserved and enhanced original features, incorporating a new lighting system for added ambiance. The renovation included new flooring and a contemporary kitchen designed by Piku Kitchens. Additionally, we custom-designed and installed various joinery items, including curtains, blinds, light fittings, and furniture.
Blending Tradition with Modern Flair
The transformation blended traditional elements with modern design, creating a harmonious and inviting atmosphere. Our approach ensured that each space was not only visually stunning but also functional, aligning with the client’s aspirations for a refreshed and vibrant home.
Photography courtesy of Bridget Reading ID
Visit Bridget Reading ID
- by Matt Watts