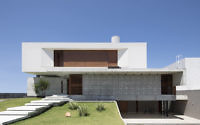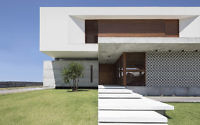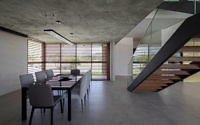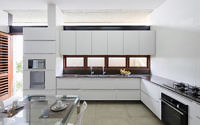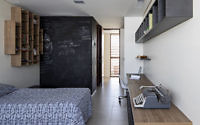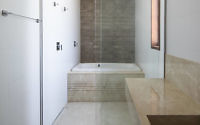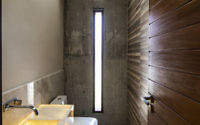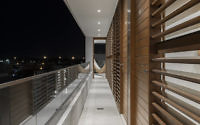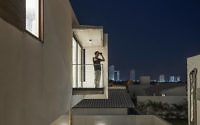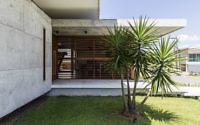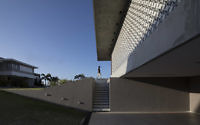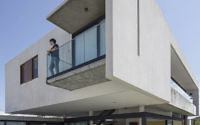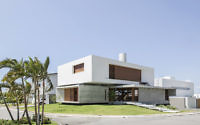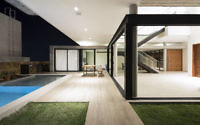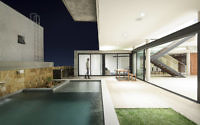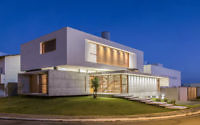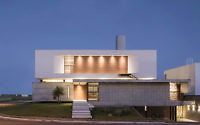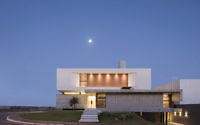Casa IF by Martins Lucena Architects
Located in Natal, Brazil, Casa IF is a contemporary two-story single-family house designed in 2017 by Martins Lucena Architects.
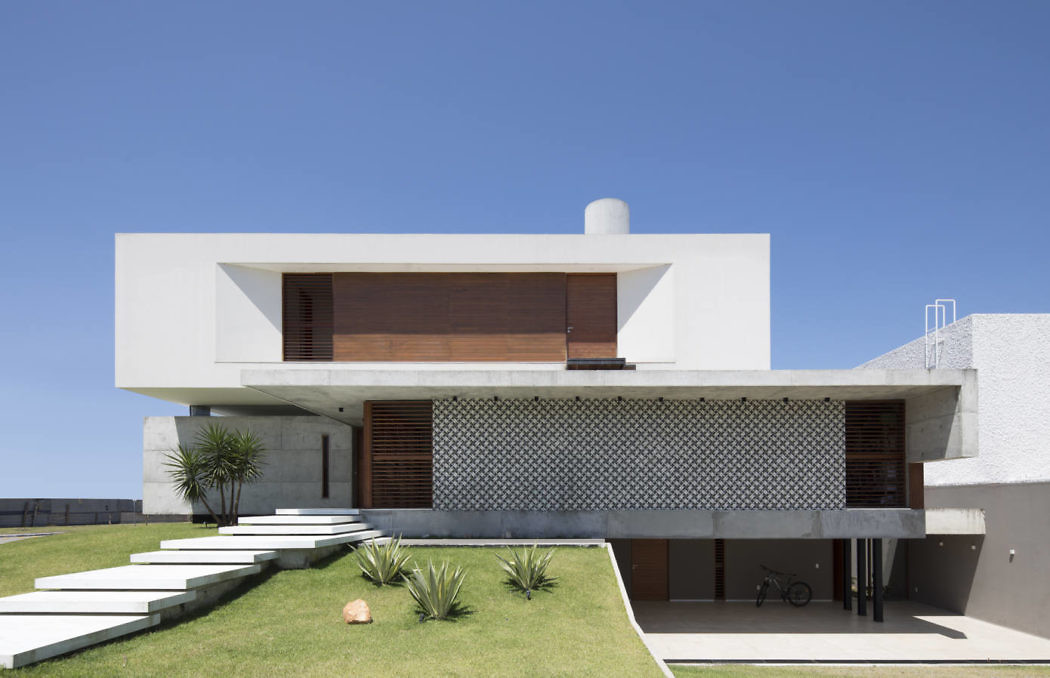








About Casa IF
Modern Family Home in Natal
This spacious 4,520 sq ft home in Natal, Brazil, is perfect for a young couple with two kids. It’s designed with large, airy rooms that connect the inside to the outside, inspired by the international style. The focus is on blending indoor and outdoor living, while adapting to the local climate.
The house is strategically placed on a corner lot to catch the southeast breeze. Windows face east and south for the best airflow. The recreation area is smartly located at the south end for maximum wind movement.
Efficient and Open Layout
The home spreads over three floors. The ground floor has a kitchen, a guest suite, and a social area that flows smoothly from the entrance to the dining and living rooms, perfect for hosting. The recreation area at the back offers privacy.
Raised above the sidewalk level, the house is surrounded by landscaped slopes that help with climate control and blend with the design. The garage, in the semi-basement, has two entrances: through the service area and the main entrance on the ground floor. The upper floor is a private space with three suites and a library, as requested by the owner.
Eco-Friendly Design and Materials
The house uses large openings and shaded terraces to keep it cool. Double walls on the north and sun shields on the west side reduce heat inside. The design features shaded areas, made comfortable by aluminum, glass, and wood frames.
The building is mainly constructed with exposed concrete, allowing open spaces and large spans. The recreation area has a light, elegant metal frame. The staircase uses metal for a sleek, supportive design.
The use of wood, hydraulic tiles on the west facade, and local stones in the recreation area combine modern and local styles. This thoughtful design ensures the house is not only beautiful but also a comfortable place to live.
Photograpy by Maíra Acayaba
Visit Martins Lucena Architects
- by Matt Watts