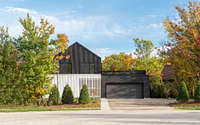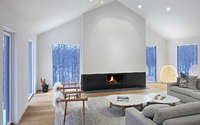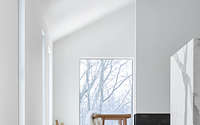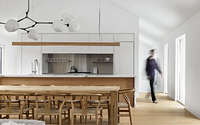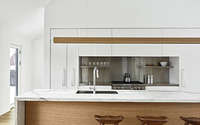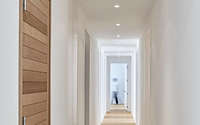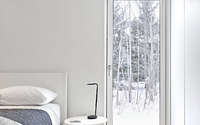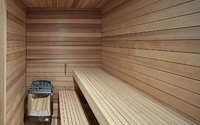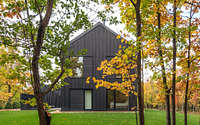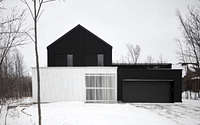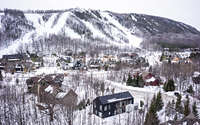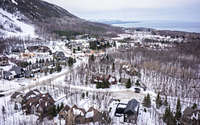Alta Chalet by AKB | Atelier Kastelic Buffey
Alta Chalet is designed as a year-round weekend retreat for a family of five, comprising 3,000 square feet of efficiently planned living space spread over two storeys. Located near the end of a cul-de-sac in a private ski club development, the chalet optimizes the scenic and recreational opportunities afforded by the Blue Mountains, a town in Grey County located two hours northwest of Toronto.









About Alta Chalet
Alta Chalet: Harmonizing with Nature
Alta Chalet, surrounded by a protected ravine and the Niagara Escarpment, enjoys a backdrop of leafy trees that offer shade and privacy.
Redefining the Ski Chalet
This project seamlessly fits into its environment, respecting the scale of nearby homes while reinventing the ski chalet concept. Alta Chalet stands out with its modern design, characterized by a simple black-and-white color scheme and a sleek, gabled roof. This approach nods to local barn traditions while focusing on space and cost efficiency.
The chalet’s upper floor hosts public areas, designed to capture the scenic ski hill views. The family enjoys an open-plan kitchen, dining, and living space, along with a private den leading to a sunny deck. The ground floor, more private, includes bedrooms, bathrooms, a sauna, and access to a hot tub deck. The two-car garage also serves as a ski and equipment storage area. The main entrance, discreet and sheltered, features white vertical wood slats, providing privacy and a welcoming, softly-lit entry.
Interior Elegance and Eco-Friendly Design
The interior mirrors the exterior’s simplicity with a refined, understated material selection. White walls and ceilings create a bright, sculptural space, playing with light and shadows. Oak floors and cabinetry add a touch of warmth. The living area’s centerpiece is a striking black steel fireplace with a textured basalt hearth.
Sustainability was a priority, leading to the choice of durable Canadian pine siding and a high-performance metal roof. Energy efficiency is enhanced with special glazing, in-floor heating, additional insulation, and a wood fireplace. Large windows ensure ample natural light and ventilation.
Alta Chalet is a unique blend of modern living and traditional barn aesthetics. It challenges the conventional suburban home, offering a meticulously designed and thoughtfully executed alternative.
Photography by Shai Gil
Visit Atelier Kastelic Buffey
- by Matt Watts