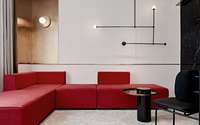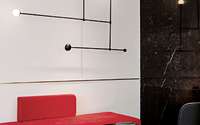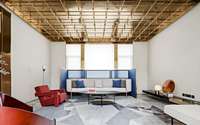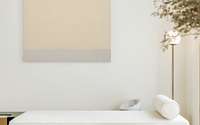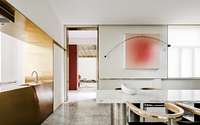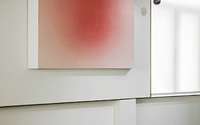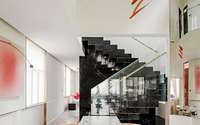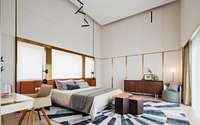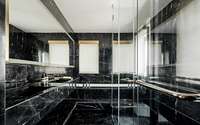Residence in Tianjin by Co-Direction Design
Recently completed by Co-Direction Design, Residence in Tianjin is a luxurious home located in Binhai New District, Tianjin, China.

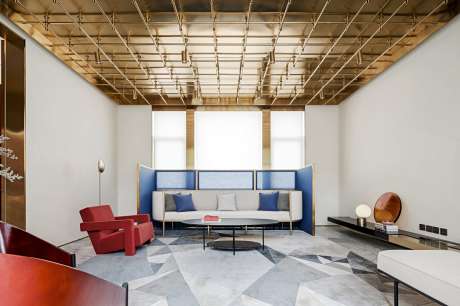
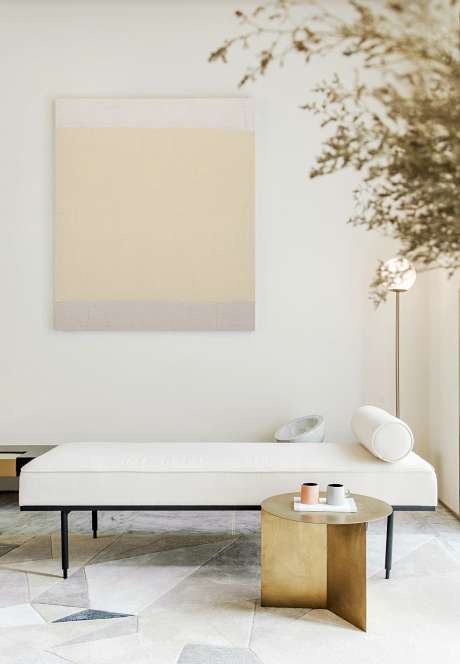
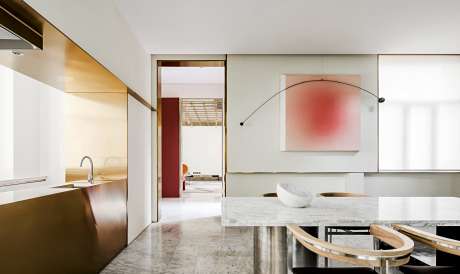
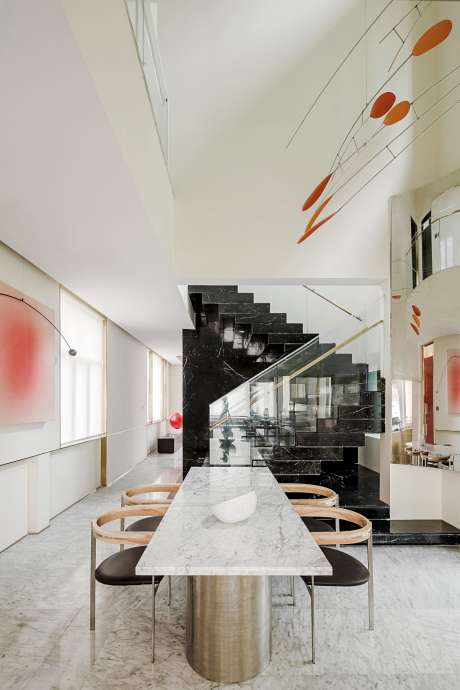
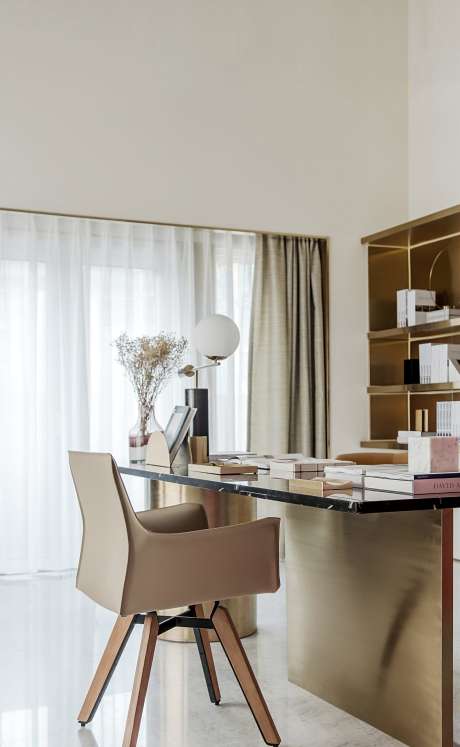
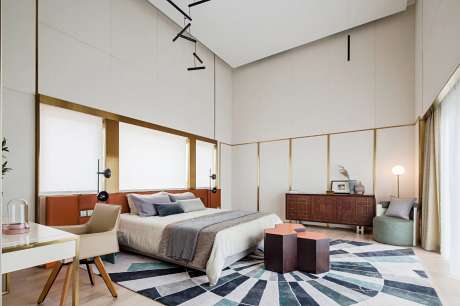
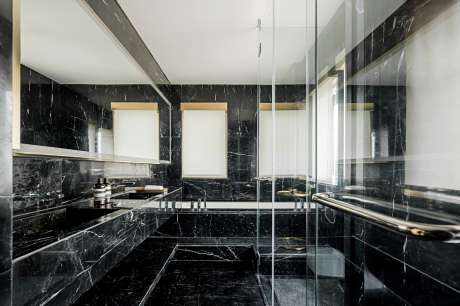
About Residence in Tianjin
Revitalizing Heritage with Modern Flair
A design-savvy couple embarked on a journey to expand and modernize their classic, three-story Glebe red brick home. Their vision? To sensitively renovate the main floor, merging modern functionality with the home’s historic charm. They envisioned a first-floor space (modernized yet respectful of the house’s and neighborhood’s heritage.
Seamless Blend of Old and New
The solution: a discreet modern addition, thoughtfully set back from the main façade. Concealed behind a cedar fence, this extension reimagines the interior layout. Consequently, the living room now occupies this new space, paving the way for an open kitchen and dining area – a nod to contemporary lifestyles.
Inside, the living room is a beacon of light, with floor-to-ceiling windows on both north- and south-facing walls. This feature ensures a flood of natural light. Complementing this are cedar decks on either side, seamlessly integrating the room with the garden. The room’s centerpiece? A stone-clad gas fireplace, crowned by a walnut display cabinet concealing a television.
In the home’s original section, the kitchen and master bathroom boast exquisite finishes, yet homage is paid to the past. Window mouldings echo a bygone era, and the interior brick of a once-hidden fireplace now adds character to the home office.
Overcoming Technical Challenges
Renovating a century-old building posed unique challenges and opportunities. To enable the addition, workers meticulously removed and then reinstated brickwork. They also reframed a two-story outside wall to comply with modern building codes. Laying new hardwood over concrete floors (to accommodate radiant heat) further modernized the space. During renovations, the classic wraparound porch received a facelift, straightened and repainted. This thoughtful overhaul transformed the home into an elegant “condo within the city” – modernized internally yet harmonizing beautifully with its historic neighborhood.
Photography by WYAP
Visit Co-Direction Design
- by Matt Watts