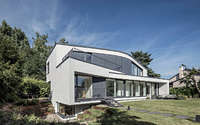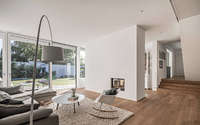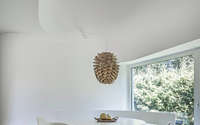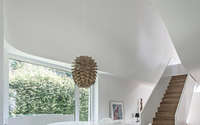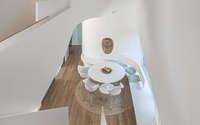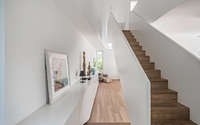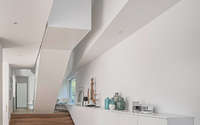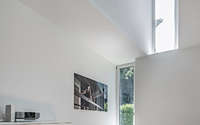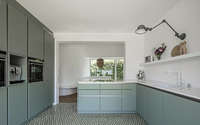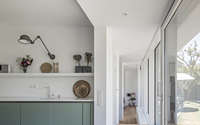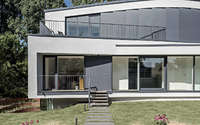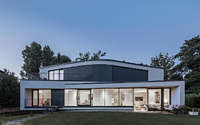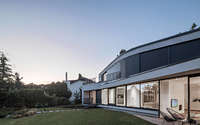House B by One Fine Day
Designed in 2016 by One Fine Day, House B is an inspiring two-story house located in Dreieich, Germany.

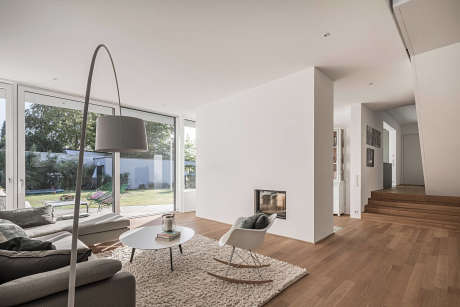
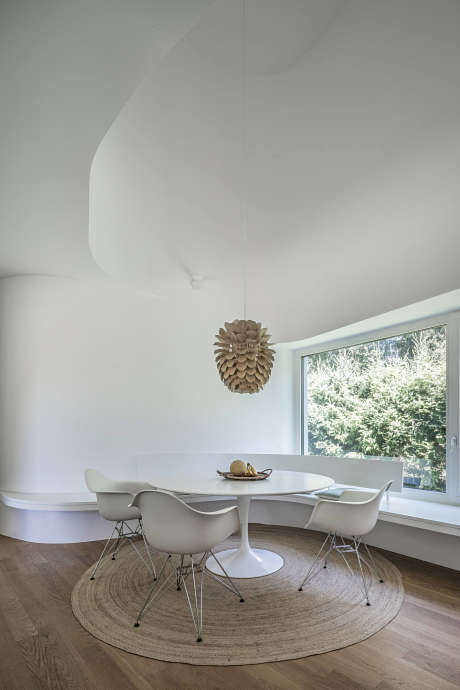
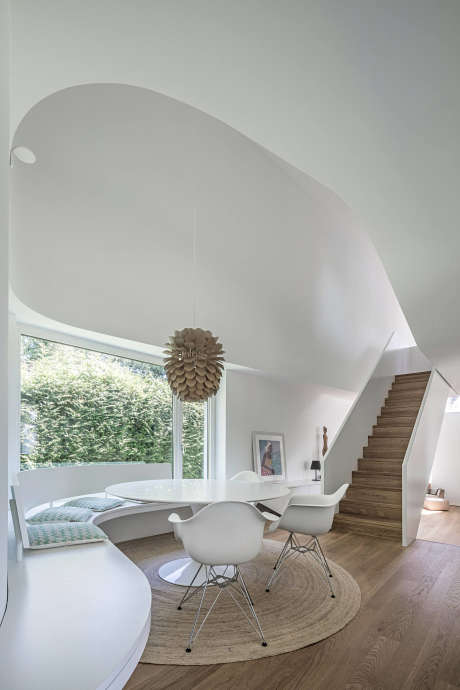
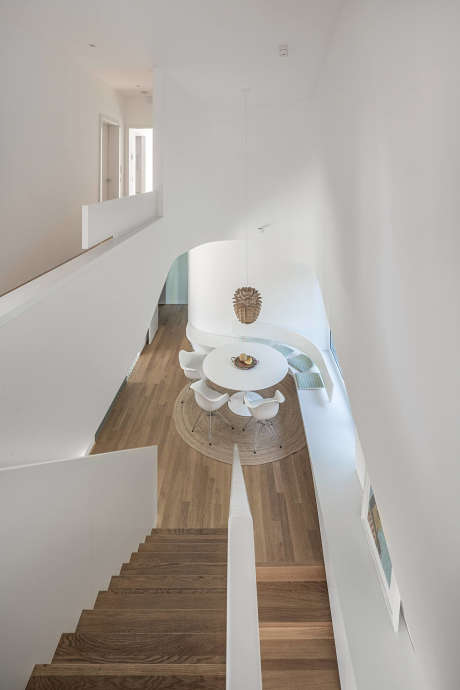
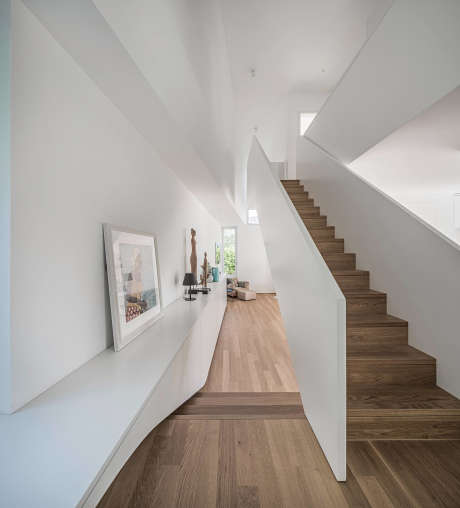
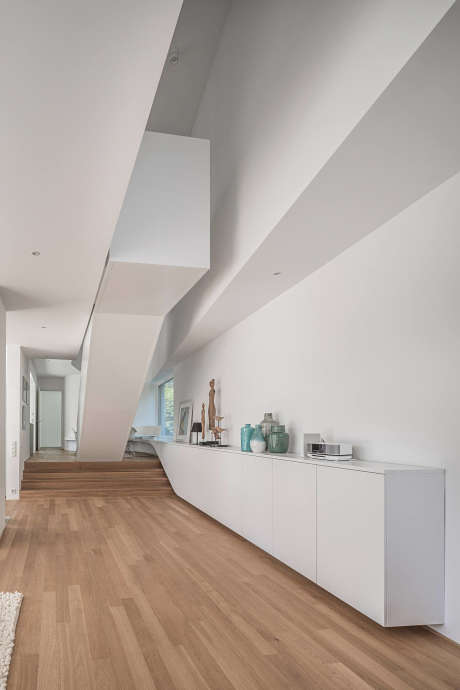
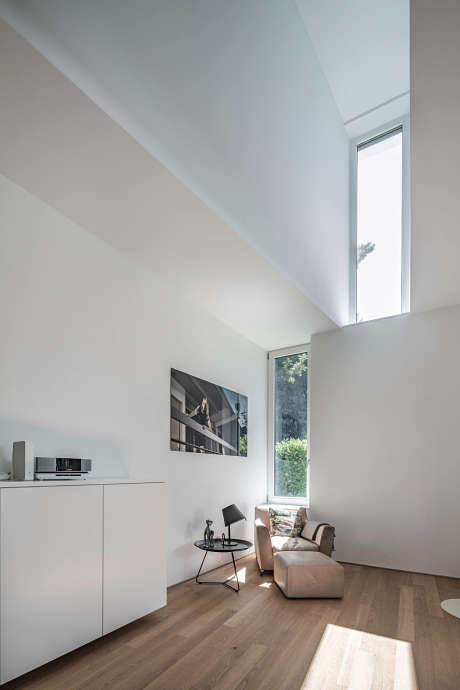
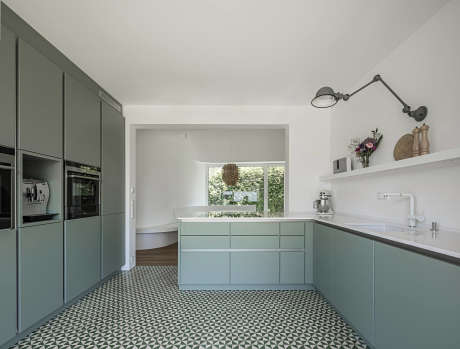
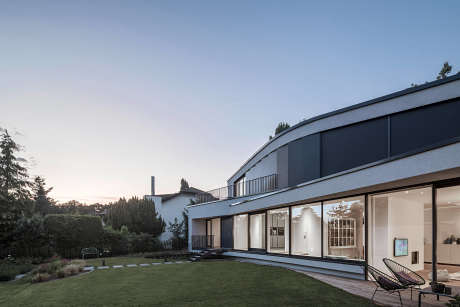
About House B
Suburban Legacy and Modernity
Nestled in Dreieich near Frankfurt am Main, Germany, Haus B emerges from a 1960s suburban settlement. This area reflects the post-war “Wirtschaftswunder,” showcasing both a wealthy, conservative aesthetic and a bold, individualistic collage of styles emerging in the 1990s.
Calculated Design Meets Flexibility
Haus B’s design revolves around strict geometry, yet adapts with flexibility to the client’s needs and local regulations. It stretches from northwest to southeast, maximizing solar gains and shielding the garden from the noise of the northern street. The design cleverly echoes the modest eave-lines of neighboring houses while introducing a modern flat roof raised at its center.
A Harmonious Blend of House and Garden
The southern façade of Haus B balances multiple roles with ease. It invites, represents, and facilitates family life. The design integrates varied outdoor spaces—the porch, terrace, and roof-garden—merging house and garden while defining the building’s form.
Inside, the interior unfolds in a seamless flow. A split-level arrangement connects different zones: a line of rooms along the glass façade, functional spaces in a grid, and a lofty double-height area with an open staircase.
Sustainability at its Core
Haus B exceeds Germany’s stringent energy-saving standards. Oriented to harness the winter sun, its design includes overhanging roofs and adjustable blinds for summer shade. Walls and roofs incorporate up to 8 inches (20 cm) of thermal insulation, and windows boast at least double glazing. A heat pump, powered by solar panels, supplies heating and hot water, showcasing Haus B’s commitment to ecological excellence.
Photography by Roland Borgmann
Visit One Fine Day
- by Matt Watts