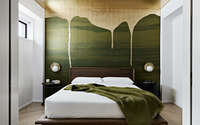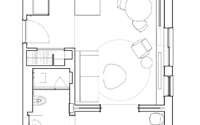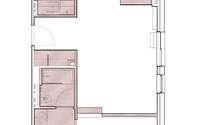Chelsea Pied-a-Terre by Stadt Architecture
Chelsea Pied-a-Terre is an inspiring post-war apartment located in New York City, designed by Stadt Architecture.







About Chelsea Pied-a-Terre
Revamping the Chelsea Pied-à-Terre Apartment
The Chelsea Pied-à-Terre Apartment is a secondary East Coast residence for a couple who mainly live in Vancouver, British Columbia. Initially, its post-war design featured a confined kitchen, disconnected from the sunlit living area.
Addressing the clients’ need for a substantial working kitchen, we expanded and opened up the space. Consequently, the kitchen now enjoys the living room’s ample daylight. We distinguished the living and kitchen/bathroom areas with new pale oak herringbone and large marble chip terrazzo tile floors, respectively.
Integrating Nature into Urban Living
Our clients sought a natural element to soften downtown Manhattan’s urban landscape. Inspired by Vancouver’s Stanley Park, we reenvisioned ‘landscape’ through a custom hand-painted wall covering. Drawing parallels to the historic Great Bed of Ware by Hans Vredeman de Vries, we incorporated landscape themes. In collaboration with Calico Wallpaper, we crafted a wall covering that emulates the upholstery of a canopy bed, serving as a space-defining ceiling canopy and headboard wall. When open, this room-sized architectural canopy bed becomes a stunning visual focal point from the living area.
Fusing Functionality with Aesthetic Appeal
This renovation not only updated the apartment’s layout but also blended nature and urban style seamlessly. Through strategic use of space, light, and artistic elements, we transformed this pied-à-terre into an inviting, functional East Coast retreat for the couple.
Photography courtesy of Stadt Architecture
Visit Stadt Architecture
- by Matt Watts








