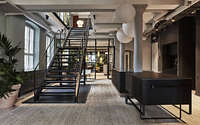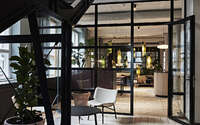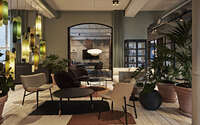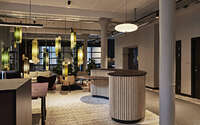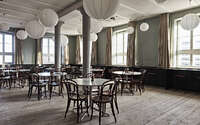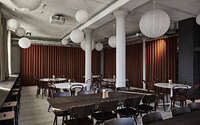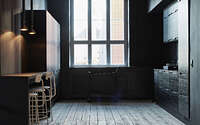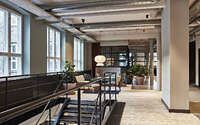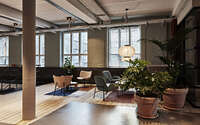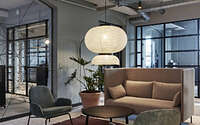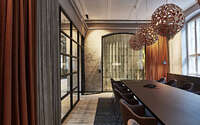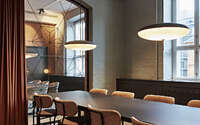Sirius Advokater by Aarstiderne Arkitekter
At the harbour quay in Copenhagen the Danish law firm SIRIUS Advokater got a new office environment in a former warehouse, which today is transformed into offices. With a transparent and informal atmosphere the new office environment, that is designed by Årstiderne Arkitekter, supports the company’s culture and work processes.








About Sirius Advokater
Reimagining Legal Spaces: The Sirius Advokater Redesign
In transforming Sirius Advokater’s office, management and staff envisioned a space that was both informal and welcoming, yet professional. The new design delivers an atmosphere where clients feel safe and at ease.
Discretion and privacy stand paramount in legal work, necessitating solo offices for all employees. Moreover, specially designed meeting rooms facilitate mediation and negotiations, while still fostering transparency. This transparency allows the office to pulse with life, observed by both staff and visitors. Such an environment encourages dialogue and knowledge sharing—a cornerstone of Sirius Advokater’s culture.
Fusing Privacy with Openness
Mette Gravergaard, the Creative Manager at Årstiderne Arkitekter, artfully solved Sirius Advokater’s unique needs. Partitioning with large glass walls achieves privacy without severing the office’s connection to its bustling environment. These walls, draped with heavy curtains as needed, cast intriguing shadows and echo the industrial style of the building.
A Harmonious Blend of Function and Style
Sirius Advokater’s interior comprises a back-office with staff facilities and a front-office designed for client engagement, featuring a meeting center, reception, and lounge area. These spaces flow into an open staff restaurant, doubling as a venue for meetings, teaching, and events.
The design team preserved the warehouse’s industrial charm, showcasing ceiling installations, cast iron details, and plank floors over a century old. A tactile palette of earth tones, cool hues, and materials like cotton, wool, bamboo, and velour, paired with greenery, infuses warmth and character into the office.
A Symbiosis of Old and New
Office furnishings blend reused pieces with new additions, striking a balance between familiarity and innovation. Custom-designed elements by Årstiderne Arkitekter—including the reception desk and serving counters—complement the mix, embodying the firm’s commitment to bespoke solutions.
Årstiderne Arkitekter’s Spaceplanning and Interior Design team also introduced a new brand monogram for Sirius Advokater, weaving the star-shaped logo throughout the office as a unifying graphic motif. This subtle branding enhances the office’s identity, leaving a lasting impression on all who visit.
Photography courtesy of Aarstiderne Arkitekter
Visit Aarstiderne Arkitekter
- by Matt Watts