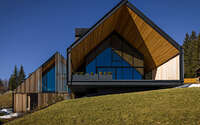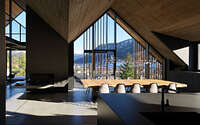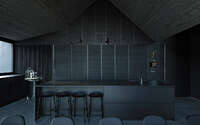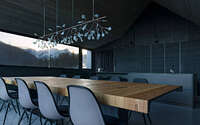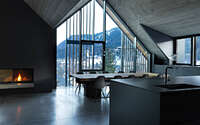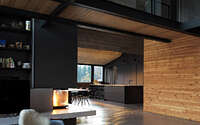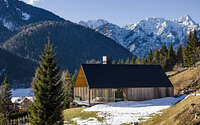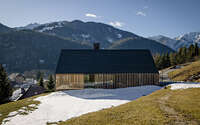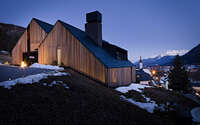Z House by Geza – Gri E Zucchi Architettura
Located in Camporosso in Valcanale, Italy, Z House is a contemporary mountain house designed in 2016 by Geza – Gri E Zucchi Architettura.

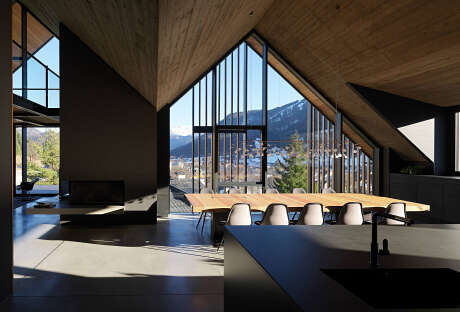
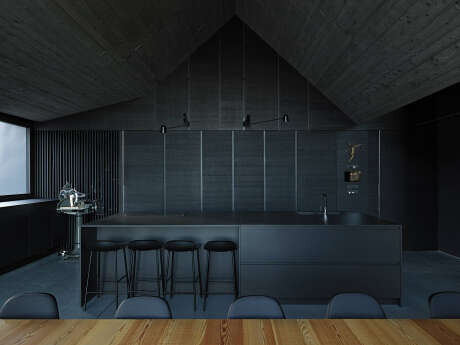
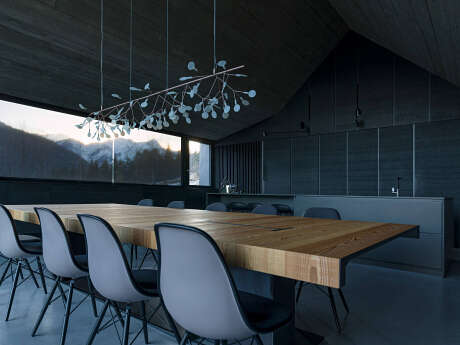
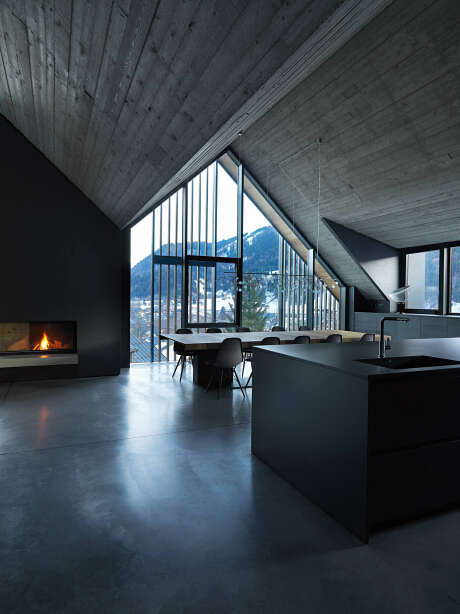
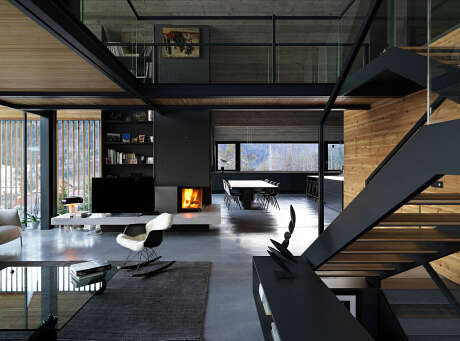
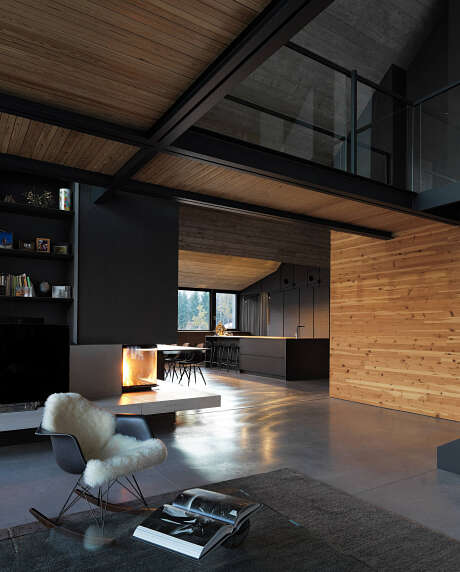
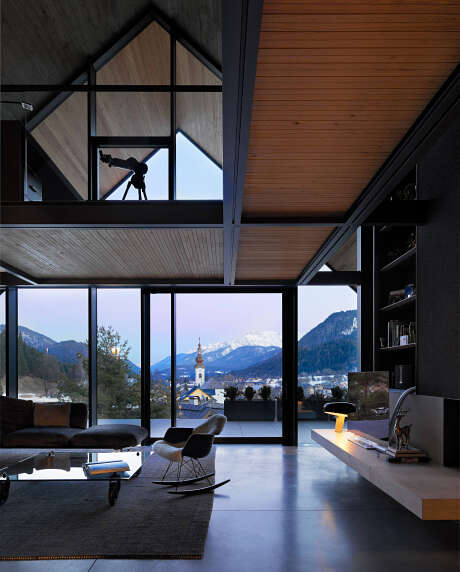
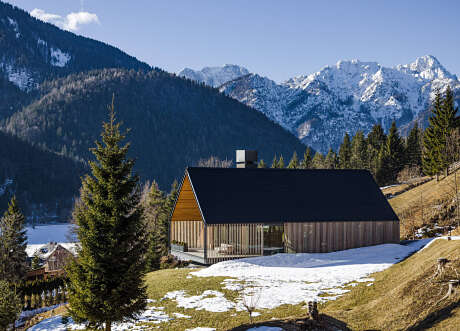
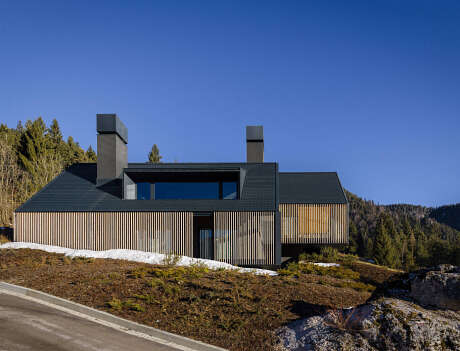
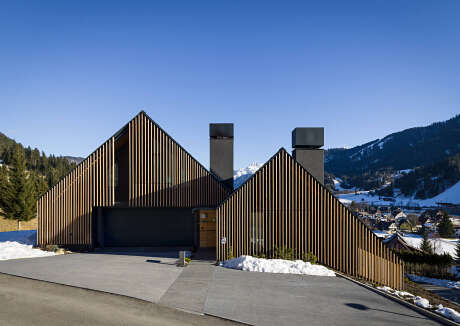
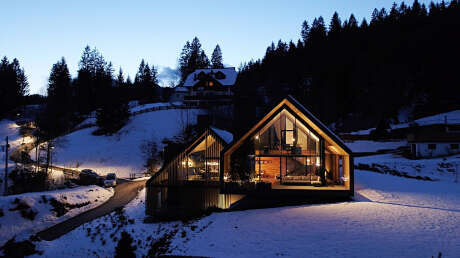
About Z House
An Architectural Dance with Nature
Nestled on a challenging site with a sharp slope and uphill access, the house boldly makes its presence felt. Surrounded by other structures, it intriguingly offers glimpses of panoramic vistas during one’s approach. At first, the house grandly stands out, but then playfully hides, later dramatically re-emerging. However, to truly experience it, one must undertake a winding journey. Along this route, the structure gradually shifts from its urban setting, seamlessly melding with nature. Interestingly, as you progress, the house transitions from a towering three-story structure to a humble single-level abode, perfectly framed by nature’s backdrop.
Design Choices Reflecting Landscape and Light
Crucially, orientation plays a pivotal role in the house’s design. To the west, utility spaces mark the entrance, while to the east, a vast living area unfolds. This expansive space captivates with views of the stretching valley and its luminous panoramas. Catering to the owner’s extensive desires, the design cleverly incorporates two adjoined volumes. These sections, with their varying heights, respectfully follow the land’s natural contours. At the entrance, a unified living area seamlessly binds these volumes, creating an inviting space. Upstairs, the master bedroom offers a commanding view from its elevated perch. Meanwhile, downstairs, other bedrooms and a serene wellness zone find their place.
This design serves a dual purpose. Externally, the house seems to glide effortlessly across the terrain, echoing the land’s fluid contours. Inside, an arresting exposed concrete roof, echoing the differing heights, evokes the sensation of being enveloped by a mountain.
Materials: A Tribute to Tradition and Function
Fundamentally, concrete forms the essence of the house, yet it remains a hidden gem, revealed only indoors. Paired with floating concrete floors and ceilings are expansive glass façades, which underscore the roof’s ethereal lightness. On the exterior, a wooden facade, reminiscent of alpine traditions, graces the structure. Beyond aesthetics, this facade plays a critical role as a sun shield, promoting energy efficiency.
Strategically, the external sunshade, fashioned from larch blades, wraps the house, fine-tuning the interplay of light and shadow. These blades, with their varied rotations and gaps, create a dynamic game of hide and seek with the vistas. As a result, the house’s exterior constantly dances with shifting light patterns, beautifully capturing the soft alpine glow.
Photography by Gianni Antoniali
Visit Geza – Gri E Zucchi Architettura
- by Matt Watts