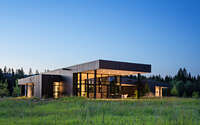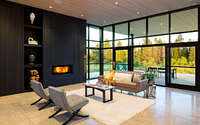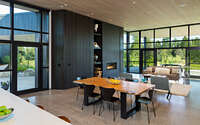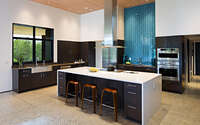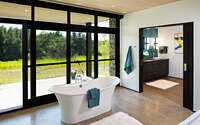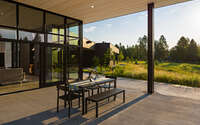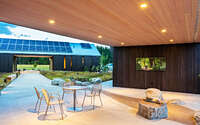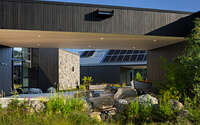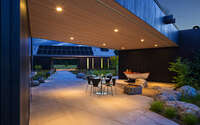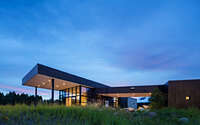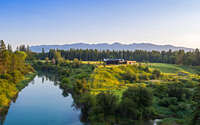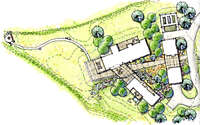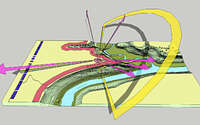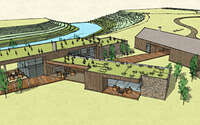Confluence House by CTA | Cushing Terrell
Situated on ten acres at the meeting of two rivers near Whitefish, Montana, Confluence House by CTA | Cushing Terrell is a fly fisherman’s dream.

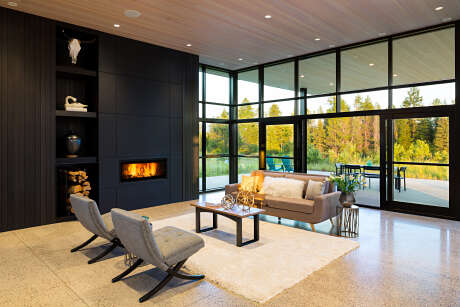
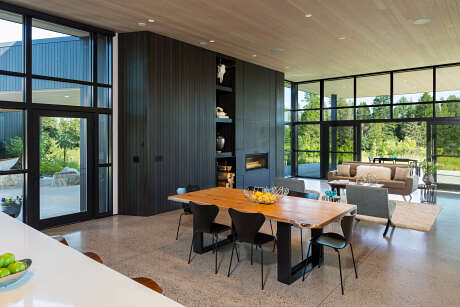
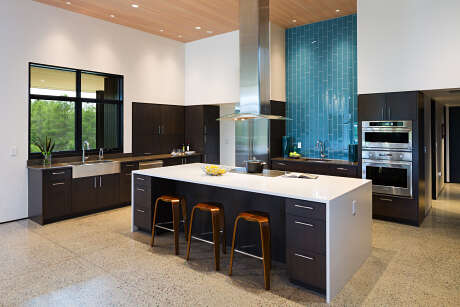
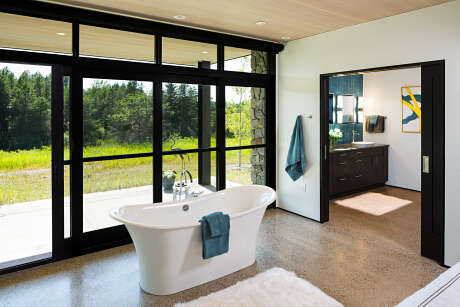
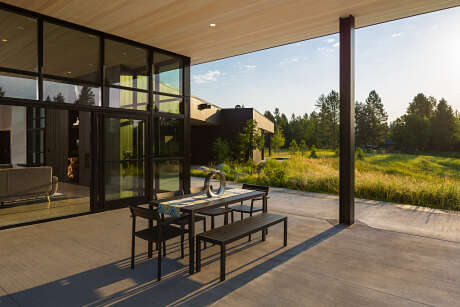
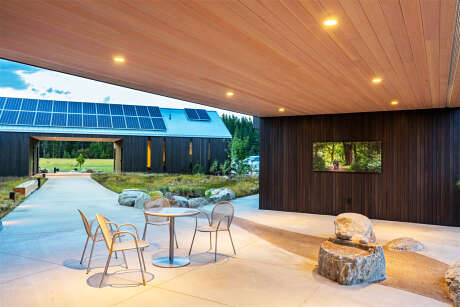
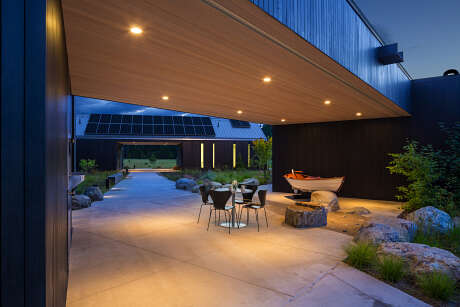
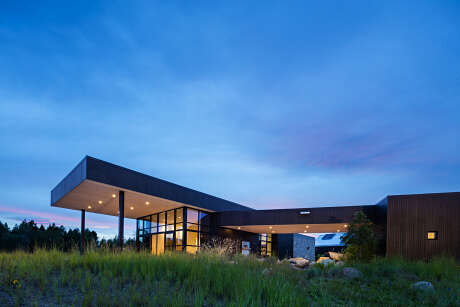
About Confluence House
Nature-Inspired Montana Retreat
Crafted as a serene family getaway, this home gracefully melds into Montana’s picturesque landscape. From its perch at the bluff’s toe, one can enjoy lush river basin views, and further away, the distant mountains serve as a captivating backdrop.
Strategic Triangular Design
Comprising three distinct structures, the design forms an intuitive triangle: the main house, the guest house, and a utility structure. Positioned at 2,282 square feet (212 square meters) and aligning with the west bluff, the main house seamlessly integrates living spaces, a study, piano room, spacious mudroom, pantry, and a luxurious master suite. Remarkably, the clever design eliminates the need for hallways. Adjacent to this, the 946-square-foot (87.8 square meters) guest house, nestled near the east bluff, offers not only privacy but also two adaptable suites and a study/exercise room.
Connecting these two homes is a covered porch, perfect for outdoor entertainment with its TV setup. Additionally, the utility structure, drawing inspiration from regional railway sheds, shields the homes from the main road, all while supporting an eco-friendly solar PV system. Together, these structures frame a central courtyard, a reflection of the local landscape, enriched with drought-resistant vegetation and a rainwater-fed stream bed. Strategically placed boulders, grasses, and perennials like Alberta penstemon and wild bergamot harmoniously integrate with the surrounding ecosystem.
Resilient Exteriors Meet Warm Interiors
Outfitted with durable materials, the home’s exterior is well-equipped for Montana’s demanding climate. Featuring dark-stained, locally-sourced wood, stone, and a metal roof, the structures stand resilient. Moreover, large energy-efficient windows frame sweeping vistas, enveloping mountains, rivers, and valleys in their view. Inside, polished concrete floors subtly echo the nearby riverbeds, and juxtaposed against this, whitewashed Douglas fir ceilings exude the warmth of weathered wood. Complementing these elements, the furnishings are both comfortable and enduring, enhancing the home’s inviting ambiance.
Photography by Karl Neumann
Visit CTA | Cushing Terrell
- by Matt Watts