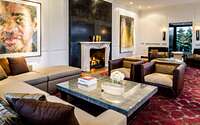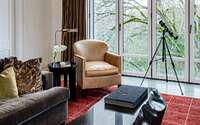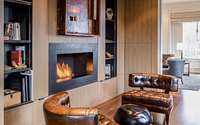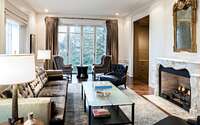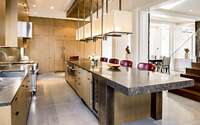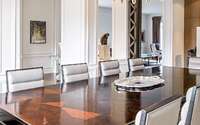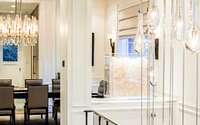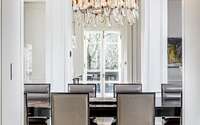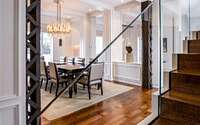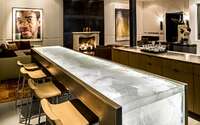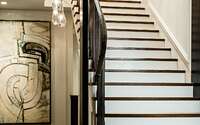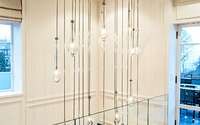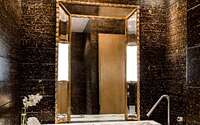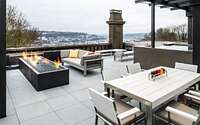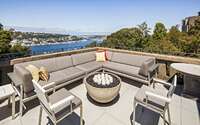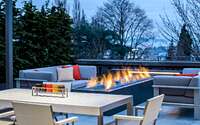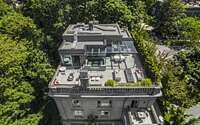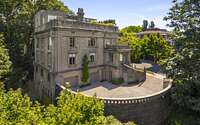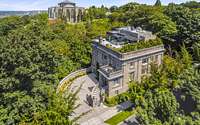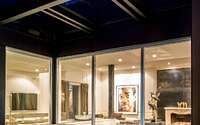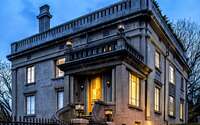Harvard-Belmont Residence by Stuart Silk Architects
Harvard-Belmont Residence located in Seattle, Washington, is a palazzo-style residence built in 1910, redesigned by Stuart Silk Architects.

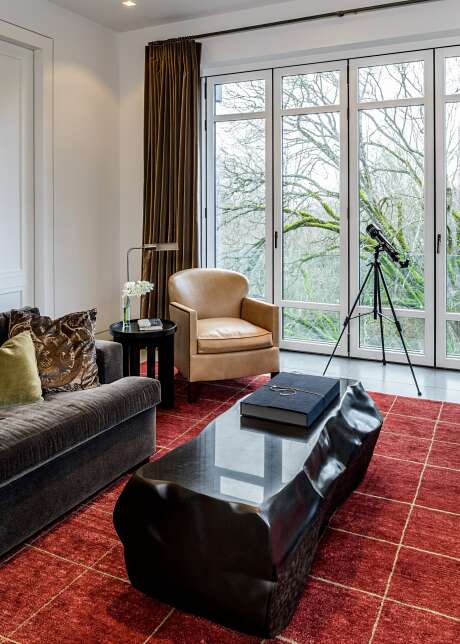
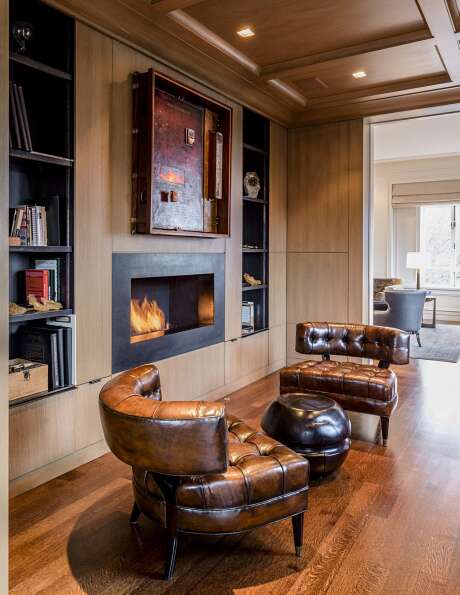
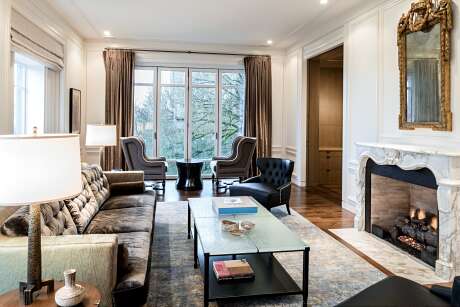
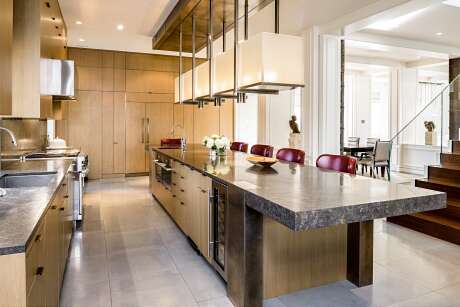
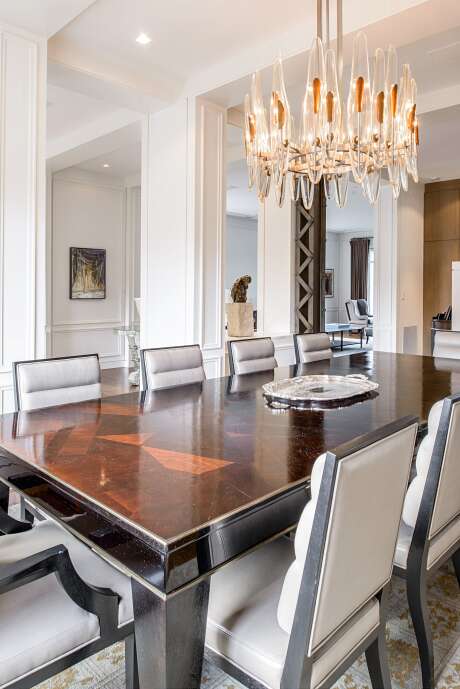
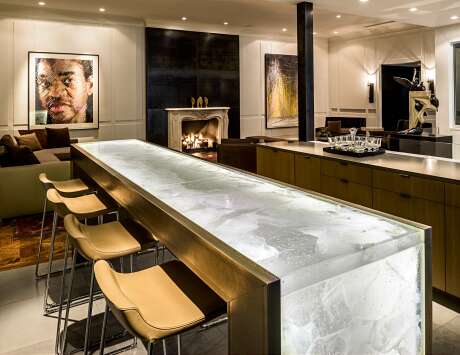
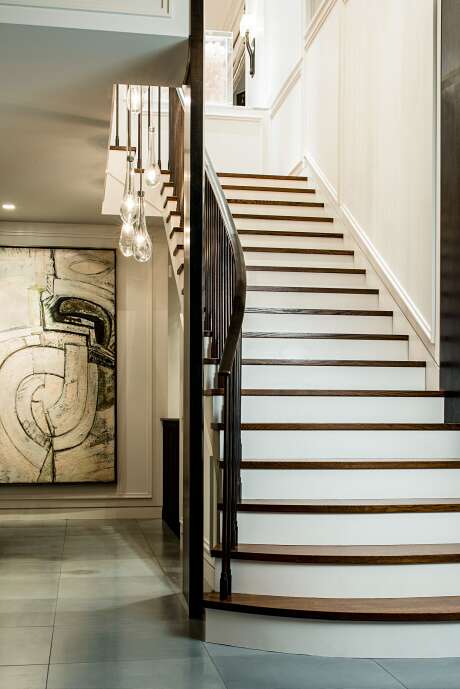
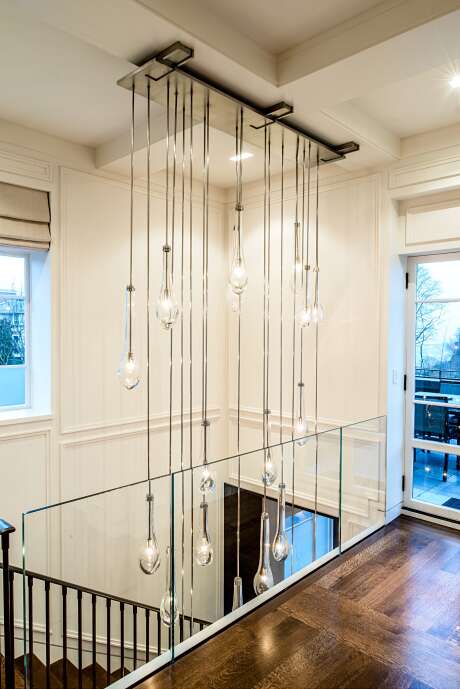
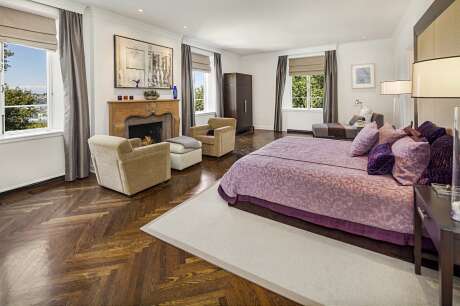
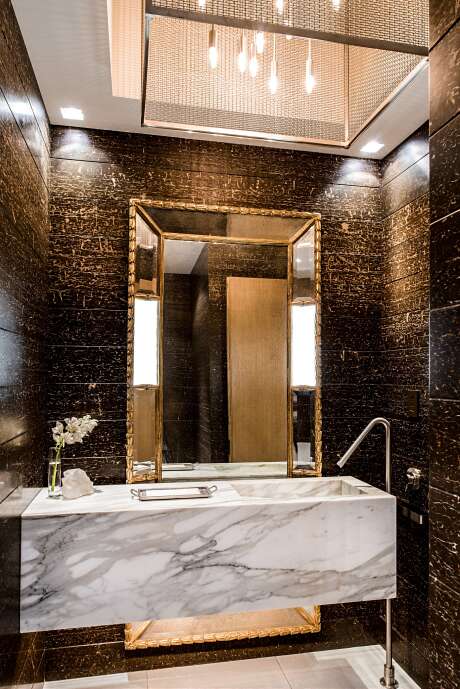
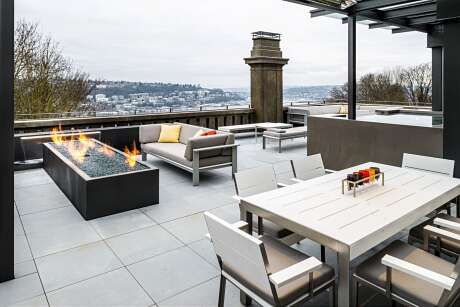
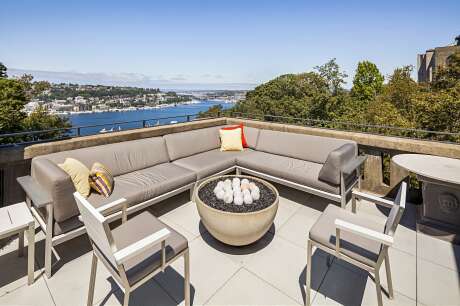
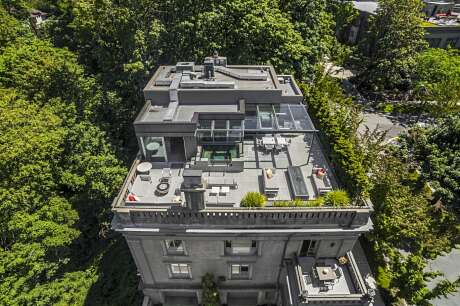
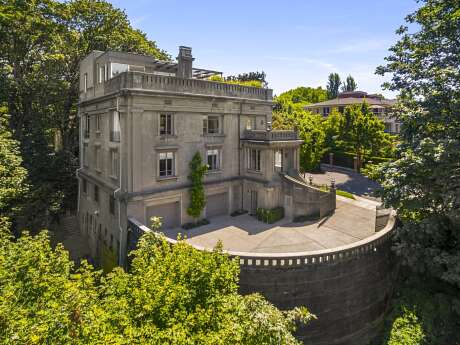
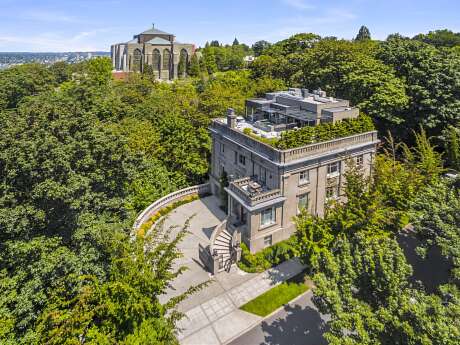
About Harvard-Belmont Residence
The Revival of a Historic Gem
Drawn to Capitol Hill’s historic Italianate residence, the new owners initially recognized the need for modern interiors while still preserving its iconic exterior. Built in 1910 by architects from Washington, D.C., this palazzo-style residence serves as a testament to the vision of entrepreneur Samuel R. Hill. Remarkably, this five-story, 11,000-square-foot (roughly 1,022 square meters) landmark, crafted entirely of cast-in-place concrete, is believed to be the oldest of its kind on the west coast. Inspired by the home’s trailblazing spirit, we set forth a strategy to contemporize it. Consequently, our goal was to maintain the grand exterior while revamping the layout of all five floors for today’s living standards.
Harnessing Views and Modern Needs
Perched on a sprawling one-acre plot, the property boasts breathtaking vistas of Lake Union, stretching all the way to the Olympic Mountains. Although the home underwent numerous remodels, its interiors remained disjointed and detached from its surroundings. As Architect Stuart Silk pointed out, “Our clients deeply valued our blend of historic reverence and modern flair.” In addressing the chaotic layout, we forged connections between main floor rooms, promoting seamless transitions. Furthermore, we introduced two expansive windows on the north side to infuse the space with ample light and showcase the enviable views.
As we moved through the home, each floor was meticulously redesigned to cater to the family’s desires while maximizing the breathtaking panoramas from windows and terraces. “Given its prime hilltop location,” Silk emphasized, “harnessing those vistas was paramount.”
Blending Historic with the Contemporary
Throughout the renovation, we passionately preserved and highlighted the home’s historic elements. Notably, the basement’s original fir beams and the diamond-patterned iron columns remain untouched. Additionally, the interior proudly displays historic quarter-sawn white oak paneling and coffering. Custom chandeliers, products of Stephen Hirt and Chico Raskey’s creativity, elegantly drape across the rooms. At the heart of the kitchen stands an eighteen-foot-long Italian marble island, supported by gleaming nickel legs.
Along the hallways, strategically placed blackened steel panels artfully conceal entrances to various rooms. In a nod to the home’s past, a restored Diebold safe door now secures the wine room, while the family room is accentuated by a hand-carved basalt coffee table.
Transformations and Highlights
Previously, the carriage house lay beneath the main house. Now, after an inspired overhaul, it functions as a dedicated fitness area. Here, original concrete walls interplay beautifully with repurposed fir beams, together forming a captivating cantilevered staircase adorned with blackened steel. However, the pièce de résistance is undeniably the glass-enclosed spa, which shimmers with Brazilian granite in mesmerizing emerald and blue tones.
A Rooftop Marvel
Finally, the rooftop terrace, offering an expansive 180-degree panorama, encapsulates cityscapes, mountains, and the iconic St. Marks’s Cathedral in Seattle. Complementing its breathtaking views are two welcoming fire pits and a weatherproof glass trellis, ensuring enjoyment in any season.
Photography by Andrew Giammarco
Visit Stuart Silk Architects
- by Matt Watts