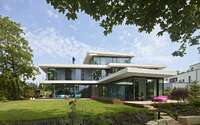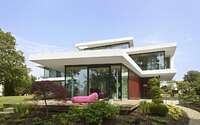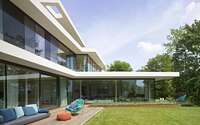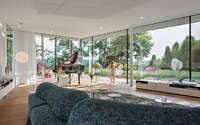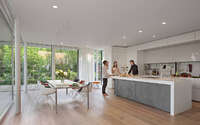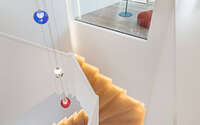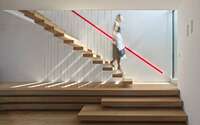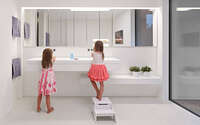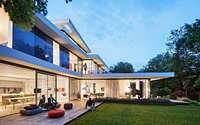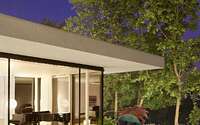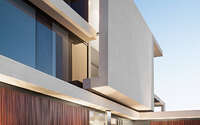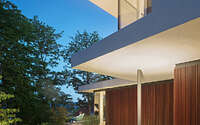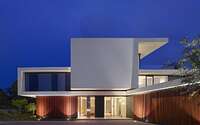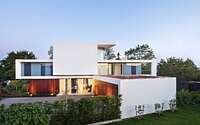Villa in Saarbrücken by Weber + Hummel Architekten
Villa in Saarbrücken is an outstanding three-story house located in Saarbrücken, Germany, designed in 2018 by Weber + Hummel Architekten.









About Villa in Saarbrücken
A Vision of Seamless Living
“Instead of envisioning rooms, we picture areas,” began the young family’s initial inspiration. Building upon this thought, after a dedicated five-year journey of planning and construction, we finally unveiled a home that epitomizes fluidity and masterfully merges indoors with outdoors.
Nestled on a slope, this standout property boasts panoramic views of the valley below. Across its three detailed levels, every vibrant space thoughtfully turns towards this captivating scene. Moreover, the home’s uniquely angled “wings” extend a warm embrace to visitors, while also crafting a garden space, evoking the calm of a forest clearing.
Venturing inside, the ground floor welcomes with a hospitable vestibule. From there, a vast living-dining area unravels. Here, expansive glass vistas not only establish visual connections but also ensure seamless transitions to the verdant outdoors.
Craftsmanship and Personal Spaces
At the heart, an intricately sculpted staircase stands as the home’s architectural gem. Guiding upward, this central feature ushers guests into the family’s private quarters. Furthermore, atop the edifice, a rooftop studio invites. From this perch, one is treated to unparalleled panoramas of Saarbrücken.
In line with the cohesive vision, the interiors echo a singular material theme. As a result, spaces like the kitchen, bathroom, and tailored cabinets, are interwoven seamlessly with the home’s overarching design. Additionally, these nooks are illuminated predominantly by the soft glow of architectural integrated lighting.
Stepping back outside, the landscape effortlessly complements the home’s ambiance. Reflecting its spatial philosophy, a myriad of features emerge, such as the terraced garden, barbecue enclave, forest terrace, and sauna courtyard. Subsequently, each offers varied, immersive experiences, enriching the family’s daily life.
Photography by Werner Huthmacher
Visit Weber + Hummel Architekten
- by Matt Watts