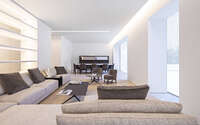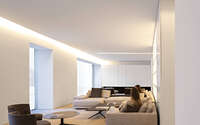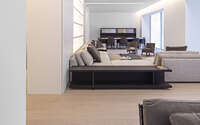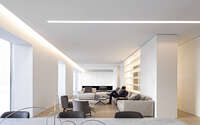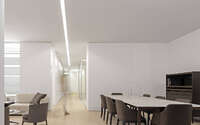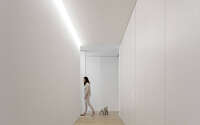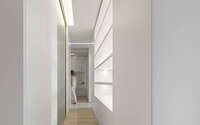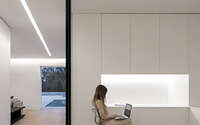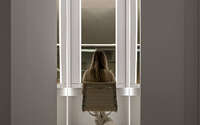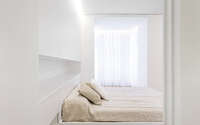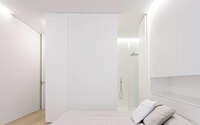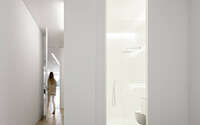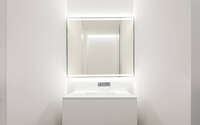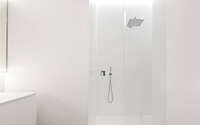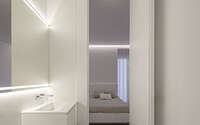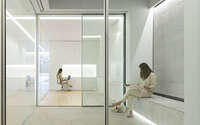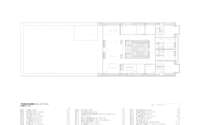The Blue Garden by Fran Silvestre Arquitectos
The Blue Garden is an inspiring minimalist home located in Valencia, Spain, designed in 2019 by Fran Silvestre Arquitectos.

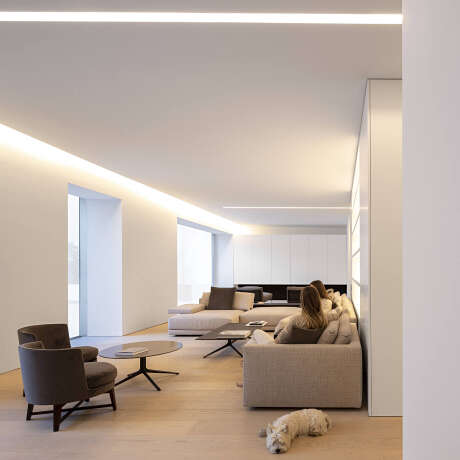
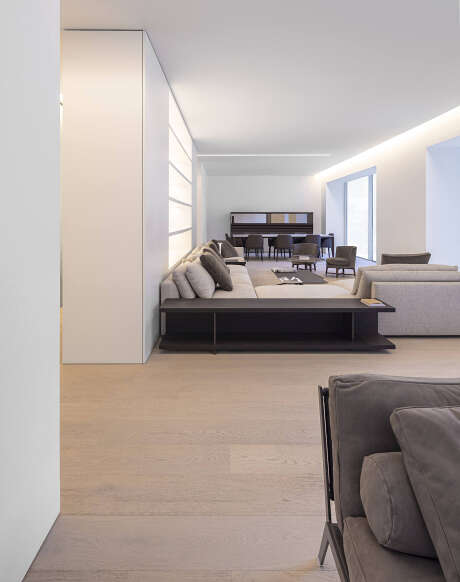
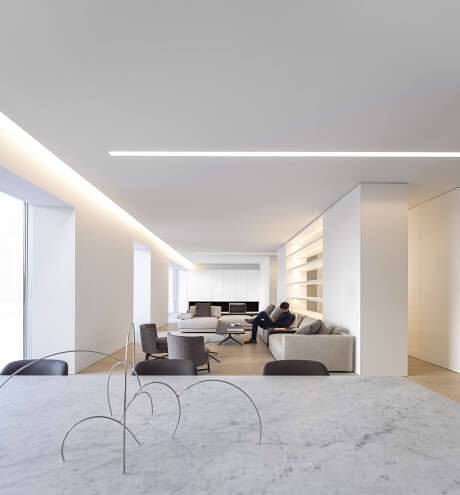
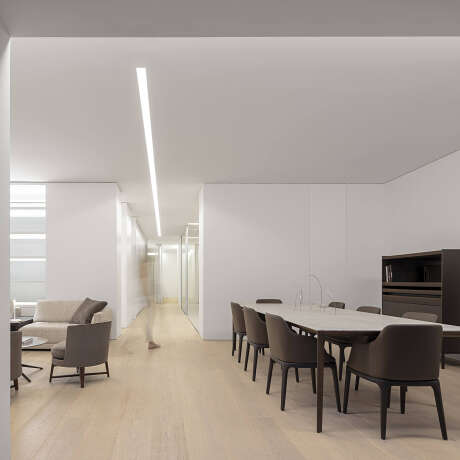
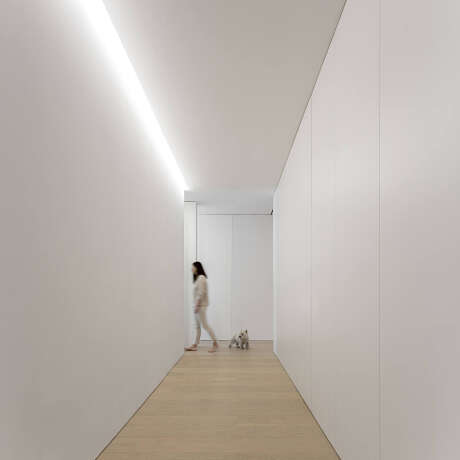
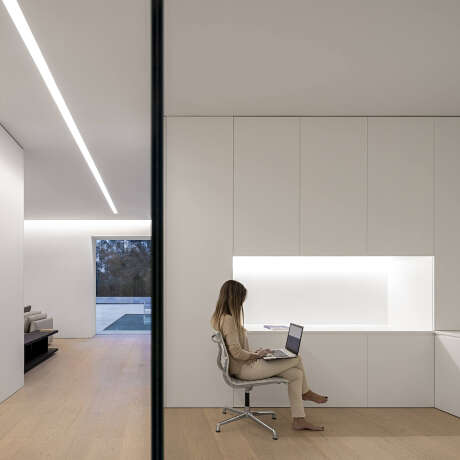
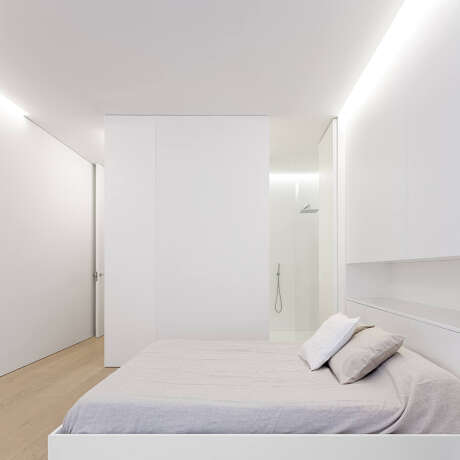
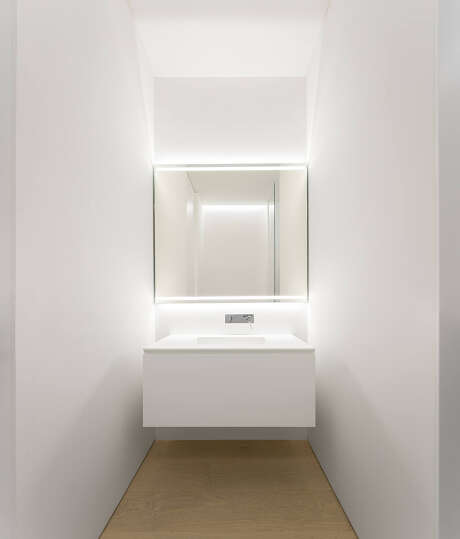
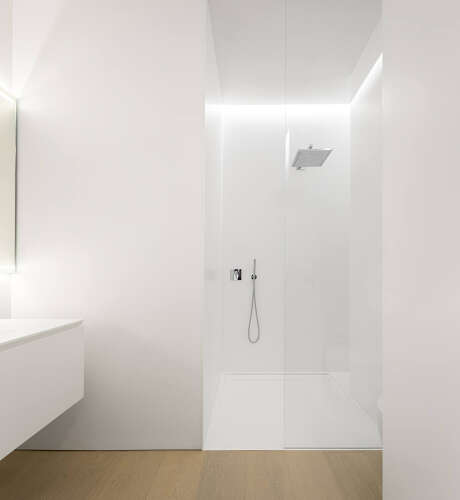
About The Blue Garden
Revitalizing Urban Elegance
At the city’s heart, this project transforms a home boasting 400 square meters (4,305 square feet) of living space and an equal terrace area. This urban gem, deeply rooted in the architectural nuances of Valencia’s expansion district, presents a unique layout challenge. Significantly, its deep block depth and central patios play pivotal roles.
Harnessing Light and Space
With a goal to rejuvenate, the design cleverly views the intimate central courtyards as avenues for ushering light and sky into the home’s core. Around the perimeter, we find strategically placed rooms, while the building’s vertical cores facilitate movement throughout the house. Interestingly, the entrance—aligned with the facade—splits into two distinct corridors. One corridor, exuding a public ambiance, leads to the kitchen and dining areas. Conversely, the second corridor, more private in nature, doubles as a library and passage to various studios. Together, these pathways stitch a visual tapestry, spanning over 50 meters (164 feet), bridging the street, rear terrace, and block patio.
Blurring Boundaries
Rooms offer street glimpses through quaint bay windows—a nod to the building’s history. Furthermore, the day areas seamlessly transition to the rear terrace. Here, a harmonious blend of landscaping and a water feature crafts a city oasis. Over time, a curated selection of blue-hued plants will further enrich this urban retreat.
Photography by FG + SG. Ultimas Reportagens
Visit Fran Silvestre Arquitectos
- by Matt Watts