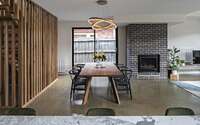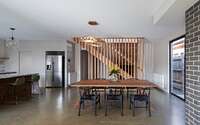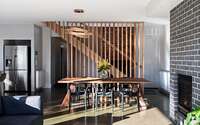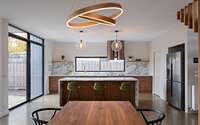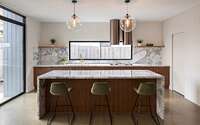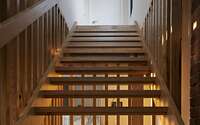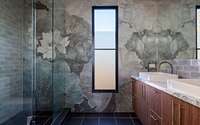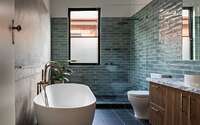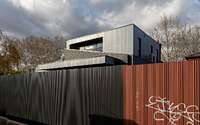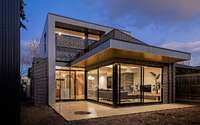Catherine House by ITN Architects
Catherine House project is an extension and renovation to an Edwardian timber house built in the early 1900’s in Abbotsford, an inner suburb of Melbourne. The new building at the rear of the house is in part one and two storeys and forms a large open plan kitchen, living, dining area with a fireplace and slatted timber storage cage stair incorporating a remnant brick fireplace.








About Catherine House
A Legacy of Architectural Excellence
Firstly, stepping into this home reveals an immediate and rich connection with ITN Architects. Historically, this bond has deep roots, beautifully spanning two generations. Consequently, the owner, having relished the majority of their life in ITN-crafted spaces, aspires to a future enveloped in similar architectural brilliance.
Subtle Sophistication Meets Modern Design
Initially, upon crossing the threshold, visitors are greeted by a harmonious blend of subdued gray and white hues. Directly contrasting this, the naturally finished concrete floor (approximately 2 inches thick) offers a rustic touch. Adjacently, the wooden staircase and kitchen, acting in tandem, further the home’s contemporary feel. Meanwhile, the gray brick fireplace effortlessly introduces a hint of timeless charm.
Furthermore, progressing through the home, the rear skillion roof stands out as a pronounced design element. Specifically, it reflects the varied roof structures seen in the surrounding neighborhood. Conversely, near the entryway, the vintage timber edifice, having undergone extensive renovations, now proudly displays modern bathrooms, newly minted side windows, and a rejuvenated aesthetic from top to bottom.
Photography courtesy of ITN Architects
Visit ITN Architects
- by Matt Watts