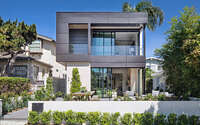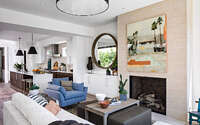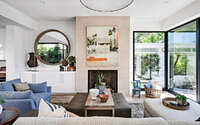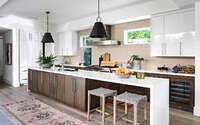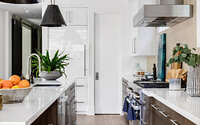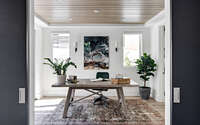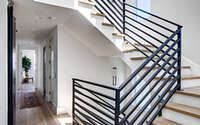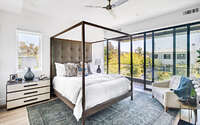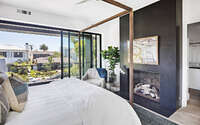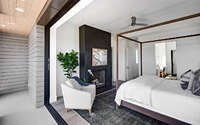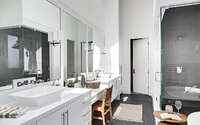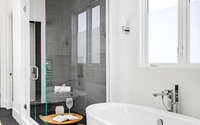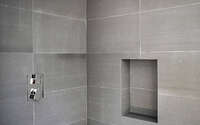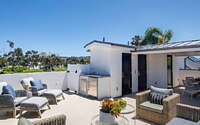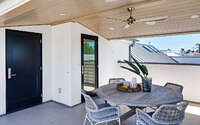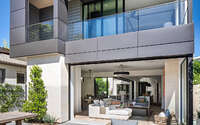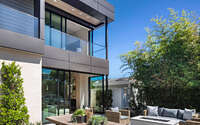House in Newport Beach by Patterson Custom Homes
House in Newport Beach designed in 2018 by Patterson Custom Homes, is a contemporary two-story house situated in Newport Beach, California.

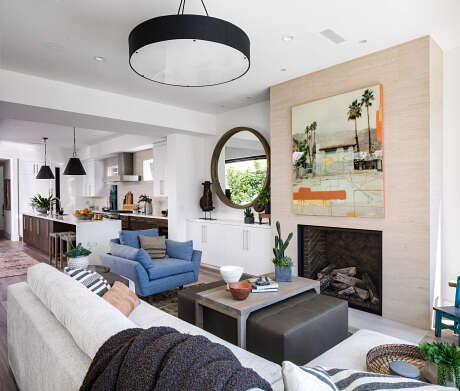
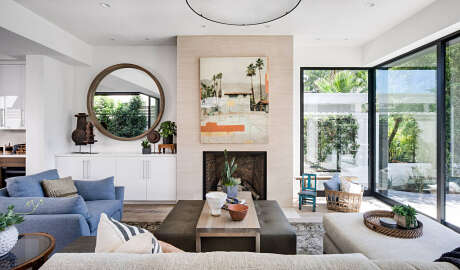
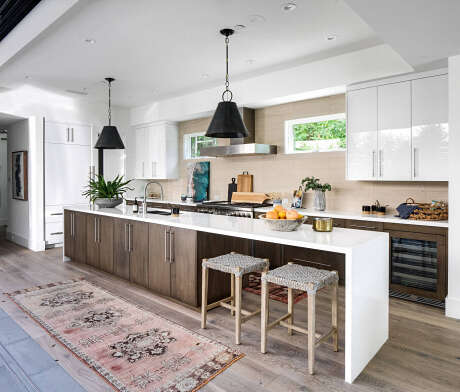
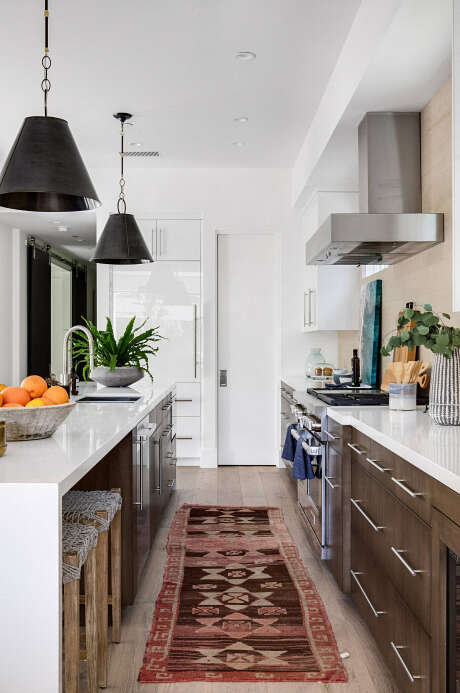
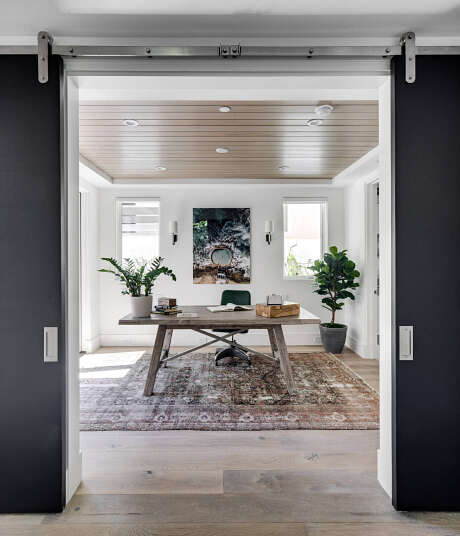
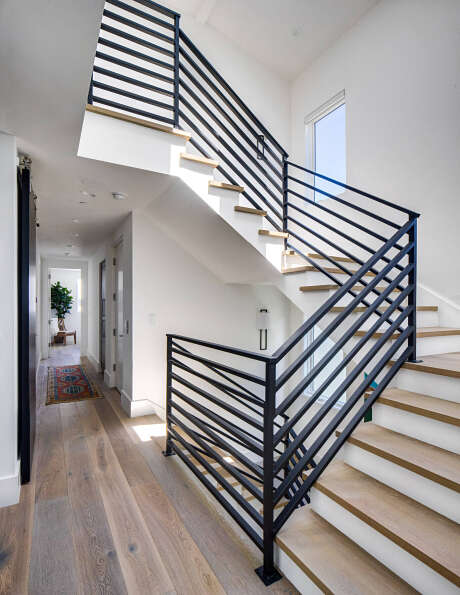
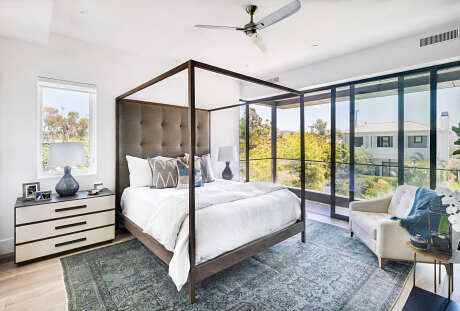
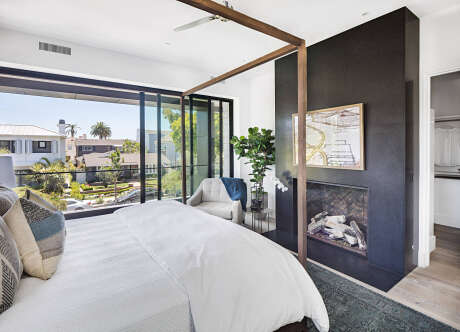
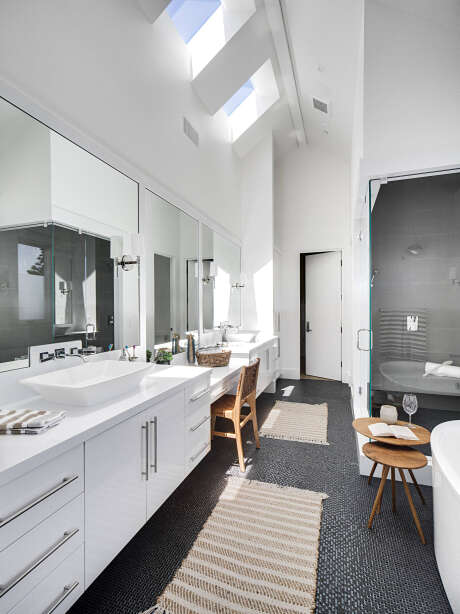
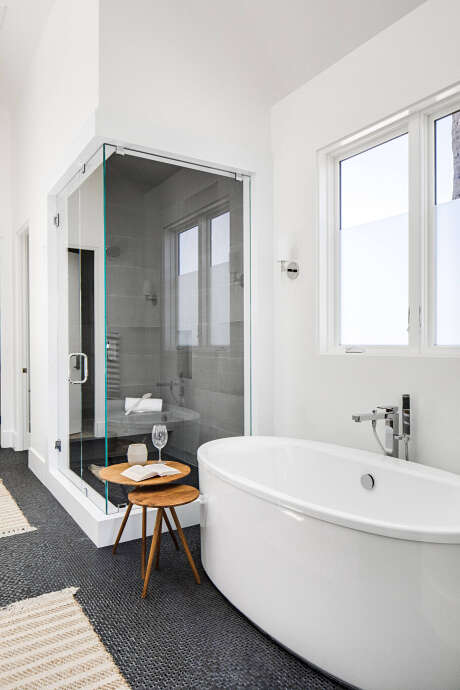
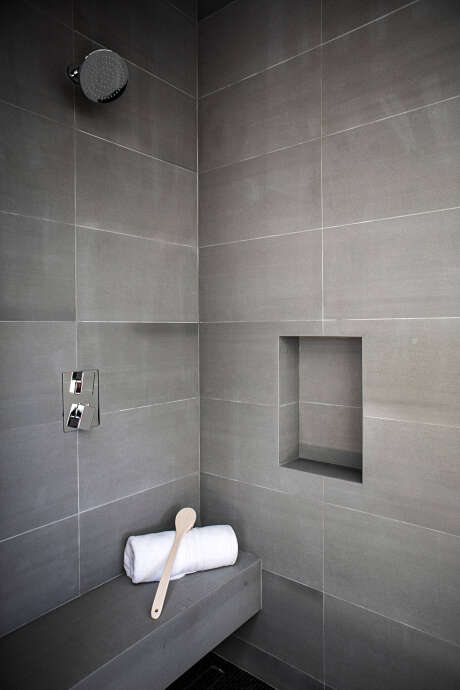
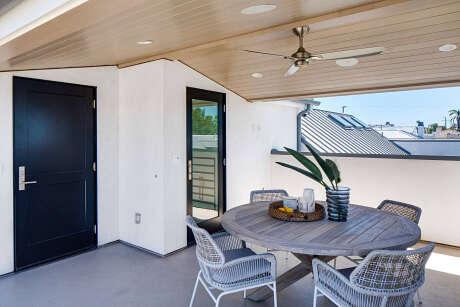
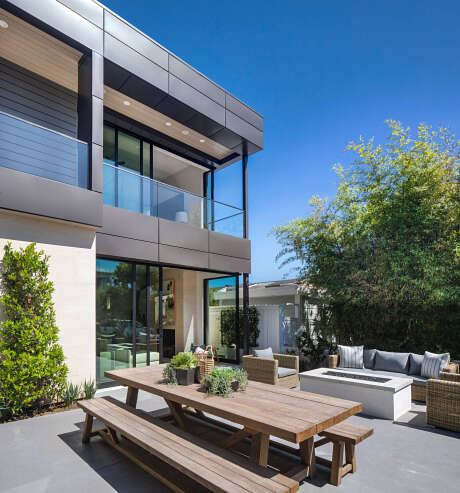
About House in Newport Beach
Prime Location and Elegant Design
Perched in a tranquil cul-de-sac, this dwelling is a mere block from Corona Del Mar State Beach in the picturesque Flower Streets. Initially, Brandon Architects envisioned its architectural grace, and subsequently, House of Morrison curated the stylish interior aesthetics. Boasting 3,300 square feet (306.58 square meters) of living space, this home flaunts 4 bedrooms, 6 bathrooms, and a 2-car garage.
Upon entry, the main level immediately welcomes you with a grand great room. It then leads to a formal dining room, followed by a modern kitchen, and a cozy bedroom, all nestled amid two lush courtyards. Additionally, transitioning upstairs unveils the master wing, a haven of privacy. Here, dual walk-in closets, a serene balcony, and an ensuite bath with skylight openings create a serene ambiance. Moreover, this retreat stands apart from the secondary ensuite bedrooms, the functional laundry room, and the quiet home office.
Sophisticated Accessibility and Rooftop Luxury
A sleek elevator effortlessly whisks you to all home levels, ultimately culminating at a rooftop deck. Here, a covered cabana awaits, complete with a private bathroom and panoramic views. These vistas not only present a daily spectacle of the sun setting but also amplify the home’s aesthetic appeal. Furthermore, this feature bolsters the functional value of this exquisite home, marking it a true architectural gem. Consequently, every detail in this home meticulously caters to luxury and comfort, positioning it as a coveted residence. Additionally, the rooftop deck significantly elevates the allure of this residence, showcasing it as an exemplary piece of modern architecture in Corona Del Mar.
Photography courtesy of Patterson Custom Homes
Visit Patterson Custom Homes
- by Matt Watts