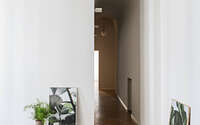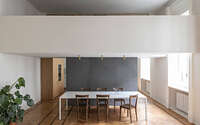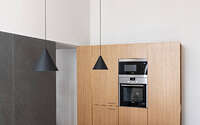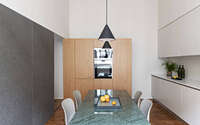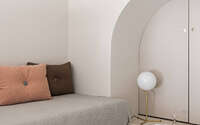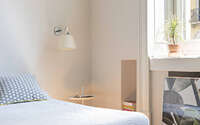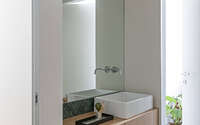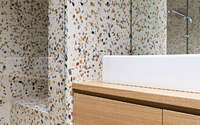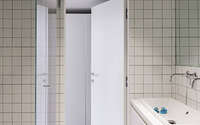Porta Venezia Apartment by Studio Wok
Porta Venezia Apartment situated in Porta Venezia in Milan, Italy, is an inspiring apartment redesigned in 2018 by Studio Wok.

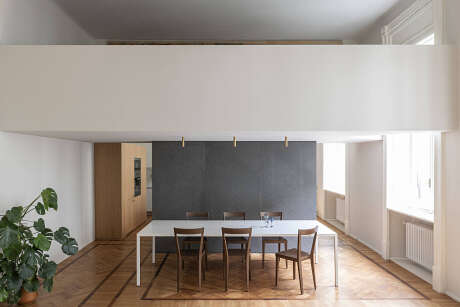
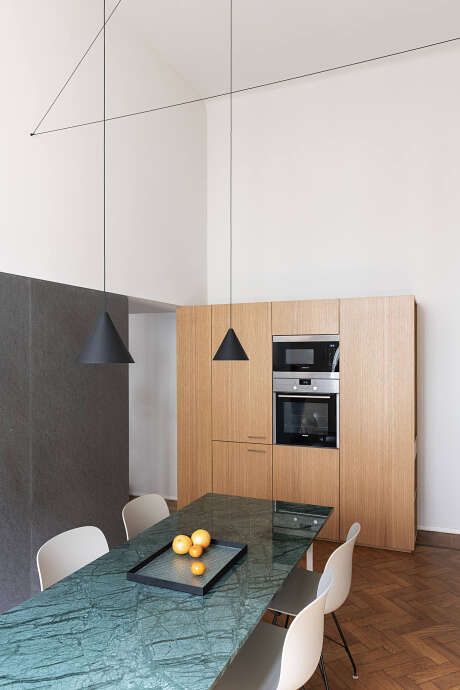
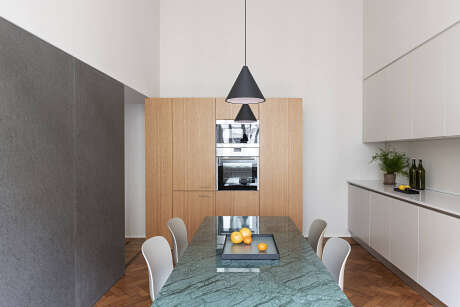
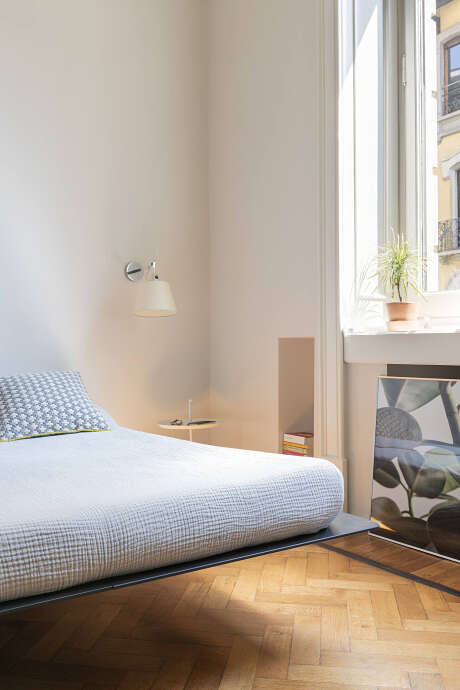
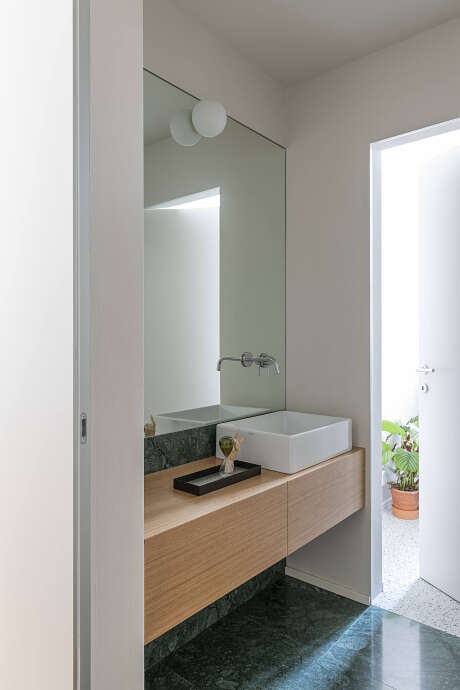
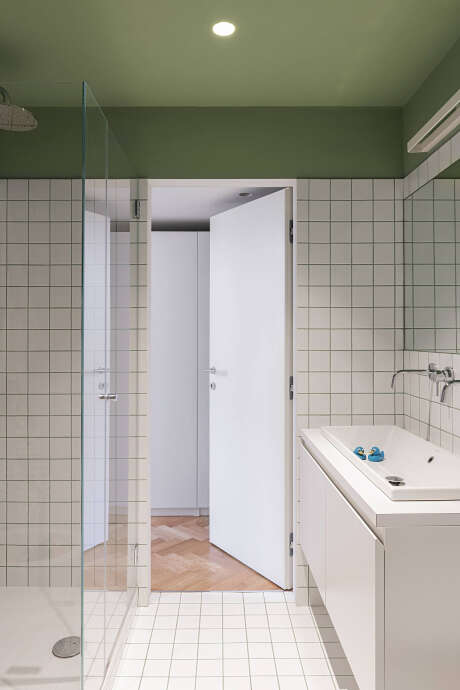
About Porta Venezia Apartment
Milanese Elegance: A Fusion of Past and Present
Tucked away in Milan’s Porta Venezia district, this apartment graces a historic early twentieth-century building. Impressively, the structure showcases distinct Milanese Art Nouveau features. Furthermore, the masterful wrought iron elements, crafted by the renowned artist Mazzucotelli, remain pristinely preserved.
Reimagined Spaces for Modern Living
Capitalizing on the apartment’s generous heights, the design cleverly introduces suspended spaces. Every room features a mezzanine, which not only expands the living space but also offers varied vantage points. As a result, a young family now relishes a myriad of expansive views throughout their domicile.
While room divisions dazzle in their simplicity, they’re marked by monoliths of diverse materials. Stone and wood, both natural elements, predominantly shape these structures. In doing so, they create a harmonious dialogue. Additionally, these tactile finishes notably enhance the sensory experience.
Designed as multifunctional entities, these spatial structures seamlessly house objects, thereby optimizing room flow. In the living area, for example, the original wooden floors gleam, having been meticulously restored. Beyond preserving the home’s rich history, these panels distinctly demarcate functional zones within the grand living expanse.
Transitions: A Dance of Light and Shape
Given the apartment’s distinct layout, elongated corridors connect various home sections effortlessly. Along these passages, evocative shapes and floating volumes play with light, intriguingly altering perceptions of height and amplifying spatial appreciation.
Master Bedroom: A Symphony of Utility
In the master suite, interlocking volumes intriguingly shape the overhead spaces. Hidden behind a facade, a wardrobe reveals a staircase leading upward. Ascending it, one discovers the loft, which thoughtfully houses both a walk-in closet and a snug workspace. Moreover, a strategically placed sliding door segments another walk-in space, conveniently linking to the ensuite bathroom.
Bathrooms: A Palette of Luxury
Inside the master bathroom, the shower intriguingly mirrors a terrace block, even incorporating a seat. On the other hand, the entrance and guest bathroom mesmerize with their verdant Guatemalan marble floors and walls (approximately 1 inch thick). Seamlessly, these marble elements coalesce with the warm wooden tones of the flooring and fixtures.
Photography by Federico Villa Studio
Visit Studio Wok
- by Matt Watts
