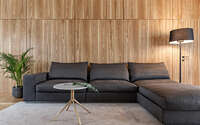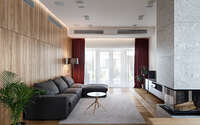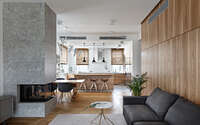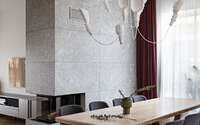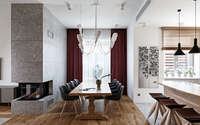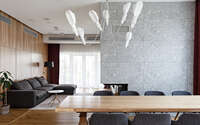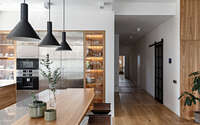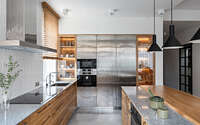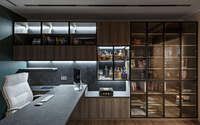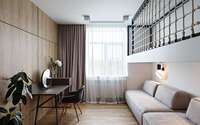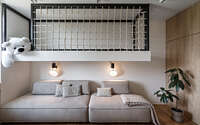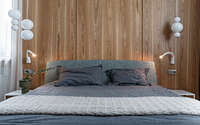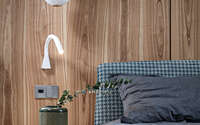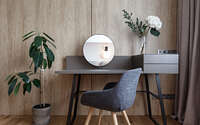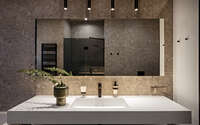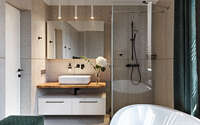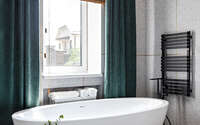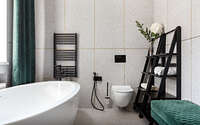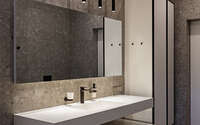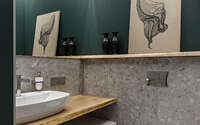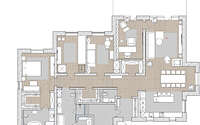STEP-UP House by SVOYA studio
STEP-UP House designed by SVOYA studio, is a contemporary 196 sq.m. house situated in Dnipro, Ukraine.

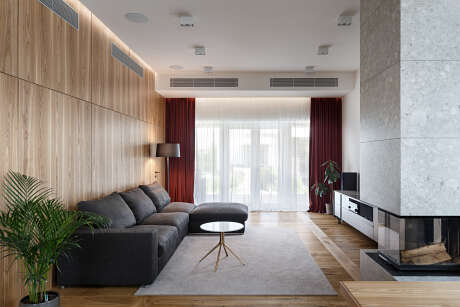
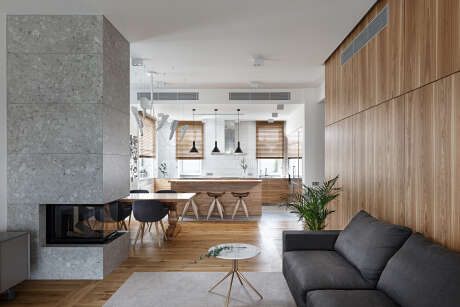

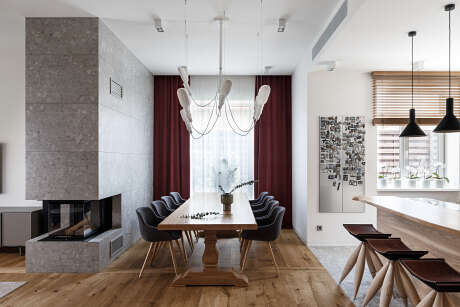
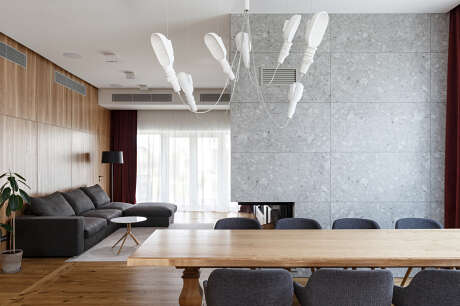
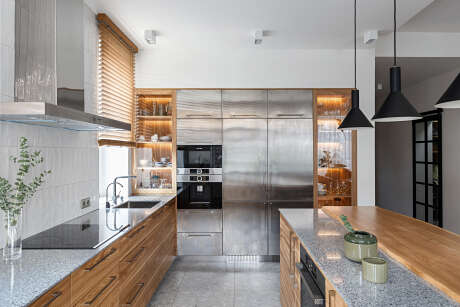
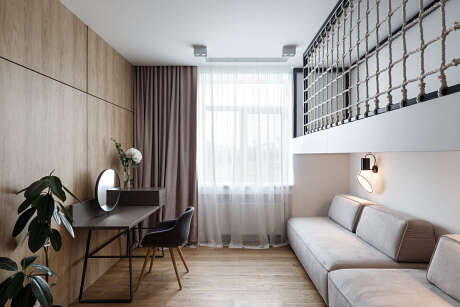
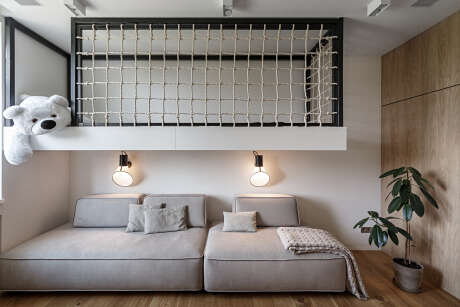
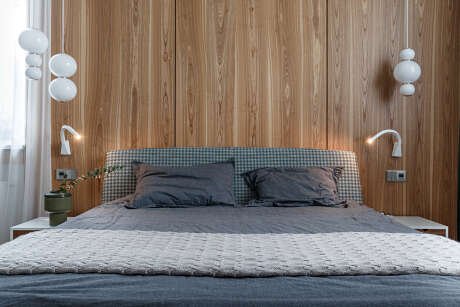
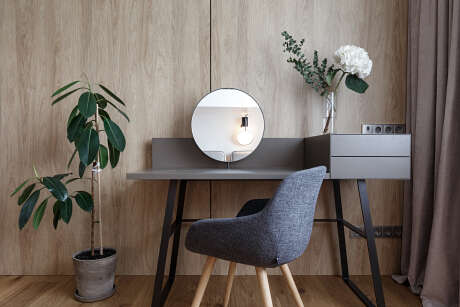
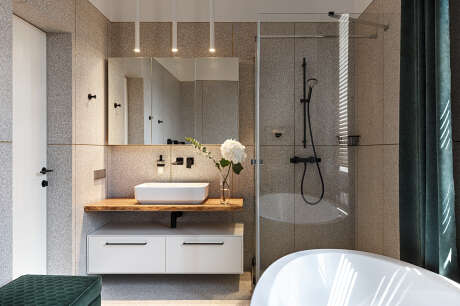
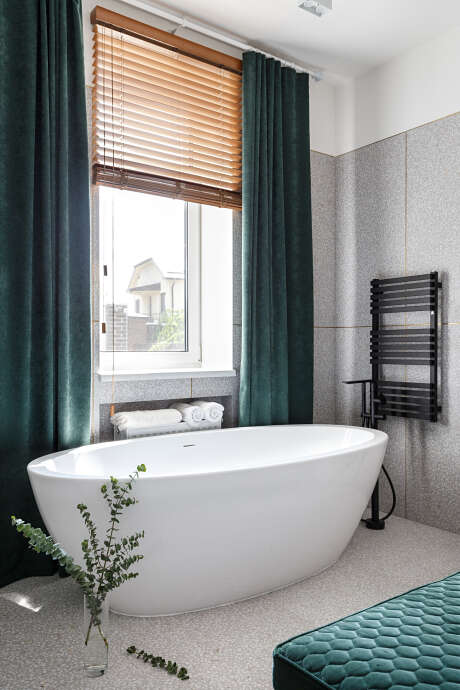
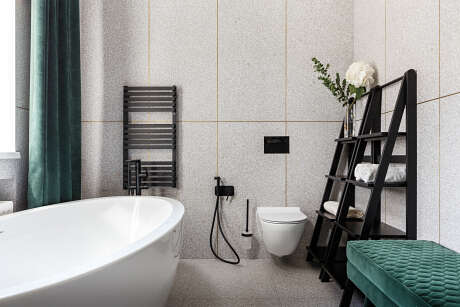
About STEP-UP House
The Essence of “STEP-UP House”
“SVOYA studio” masterfully designed the 196m2 (approximately 2,110 sq.ft) interior of the “STEP-UP House” for a blossoming family. The existing house layout naturally separated public and private spaces. Right at the entrance, a technical room houses essential utilities such as water purification and air conditioning. Adjacently, a guest bathroom sits conveniently.
Merging the living room with the dining and kitchen spaces enhances functionality. Moreover, a hidden door connects to a private study. Close to the kitchen, a spacious pantry holds provisions. Leading from the expansive living area, a hallway-gallery directs to the secluded quarters.
Delicate Design Details
The children’s wing features a bedroom, playful game room, and dedicated bathroom. On the other hand, the master bedroom unfolds as a suite. It seamlessly connects to a transitional closet and an ensuite bathroom. Throughout, the décor mirrors the environment, using authentic materials. Soft hues mingle with vibrant textiles. Every detail, though subtle, crafts a distinct ambiance. A unique three-sided fireplace in the living room offers warmth and a view from every corner.
Originally, the story of this abode began as a dual-apartment design in Dnipro. However, dreams of a larger space and a standalone home prevailed. “STEP-UP House” embodies the evolution of desires and the growth of its owner’s family.
Photography by Alexander Angelovskiy
Visit SVOYA studio
- by Matt Watts