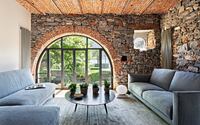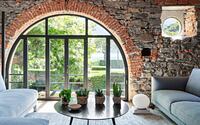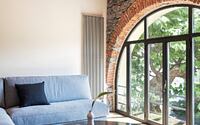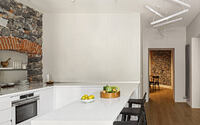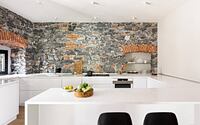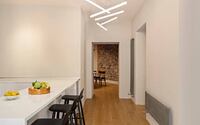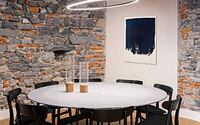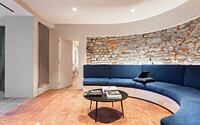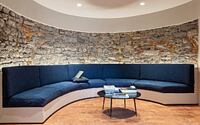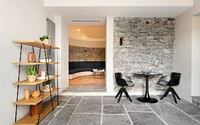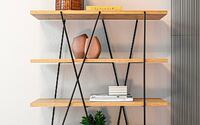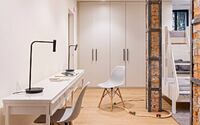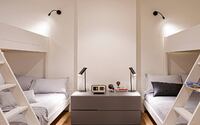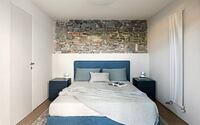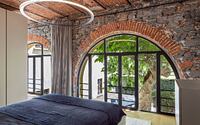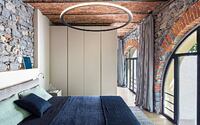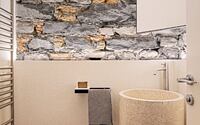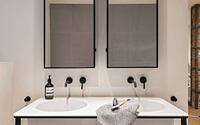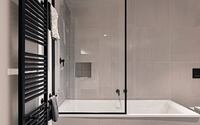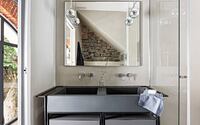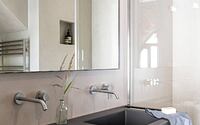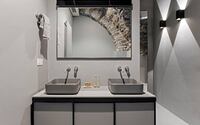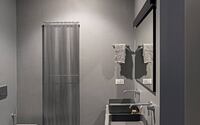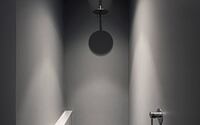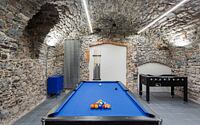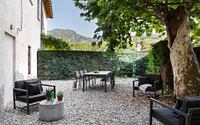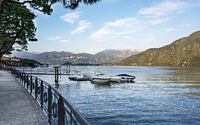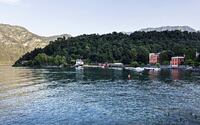Villa Ae Lake Como by Nomade Architettura Interior Design
Discover the hidden gem of Lake Como, Italy – Villa Ae, a testament to the harmonious fusion of traditional architecture and modern comforts. Designed by Nomade Architettura Interior Design, this house is a unique blend of stone and brick, creating a truly captivating atmosphere.
Set amidst the romantic backdrop of Lake Como, known for its dramatic scenery and fairy-tale villas, Villa Ae stands out with its unique charm. The home’s design, born from the idea of a never-realized restaurant, keeps the essence of its original stone and brick structures, masterfully blending it with contemporary amenities.


















About Villa Ae Lake Como
Preserving History: A Restaurant Turned Resplendent Home
Initially designed as a restaurant, the space that now serves as a splendid residence was, unfortunately, left unfinished. Boasting thick walls and vaults constructed from stone and brick, the venue exuded an irresistibly charming atmosphere. The new homeowners, captivated by the potential encapsulated within these historic walls, desired a balance between preserving the original elements and incorporating modern comforts. Accepting this challenge with great enthusiasm, we transformed the space into a stunning home.
A Blend of Tradition and Modernity: The Upper Floor
Spanning two floors and connected by an internal staircase, the house’s layout is designed to accentuate the historic structure’s original features. On the upper floor, the entrance leads into a sleek, linear kitchen that emphasizes the importance of the old stone wall. The kitchen opens up to a living room and a master bedroom with an en-suite bathroom, both offering direct views of the picturesque lake. Proceeding from the kitchen, you’ll find a unique dining room enveloped by stone walls and a large vaulted brick ceiling. The first floor also includes a guest bedroom with an internal bathroom, offering the perfect blend of privacy and style.
A Playful Retreat: The Lower Floor
A stone staircase descends to the lower level, unveiling a playroom clad entirely in stone. This area connects to a TV space that opens to a children’s bedroom with a dedicated bathroom. The lower floor also features a second living area overlooking an internal garden, an additional guest bedroom with a bathroom, and a laundry room, providing a comprehensive suite of amenities for residents and guests alike.
Balancing Historic Charm and Contemporary Design
In the design process, we placed great emphasis on preserving the existing finishes such as the stone and brick walls, arches, and passages. The goal was to create a balance between these highly distinctive elements and sleek, minimal furniture that embellishes the rooms without overshadowing the existing character.
The Bathrooms: A Symphony of Resin and Stone
Designed with an emphasis on natural hues, the bathrooms predominantly feature resin and stone. They harmoniously blend with the house’s ambiance, adding a dash of charm and a seamless transition from the historical exterior to the modern comforts within.
Photography courtesy of Nomade Architettura Interior Design
Visit Nomade Architettura Interior Design
- by Matt Watts