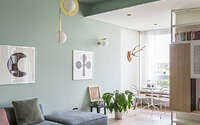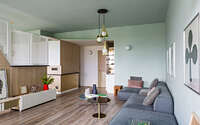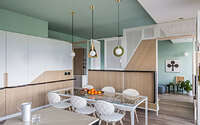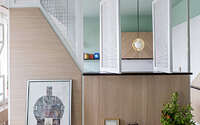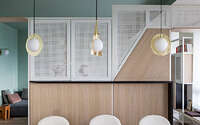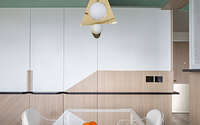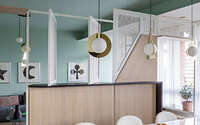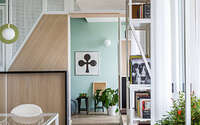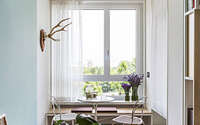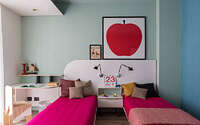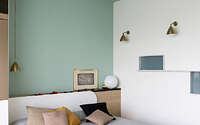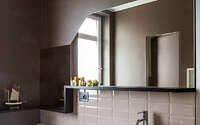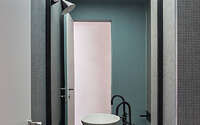Finestra Abitata by Sceg Architetti
Finestra Abitata designed in 2019 by Sceg Architetti, is an inspiring apartment situated in Turin, Italy.
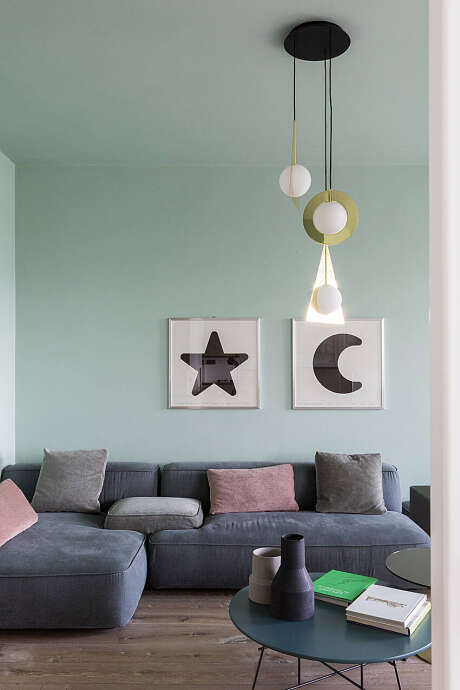
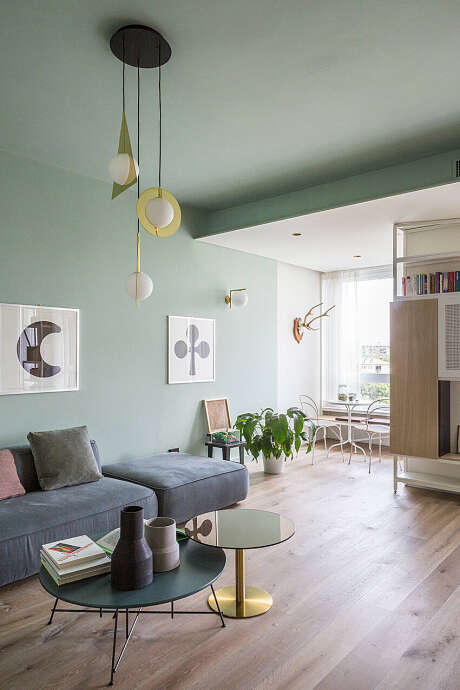
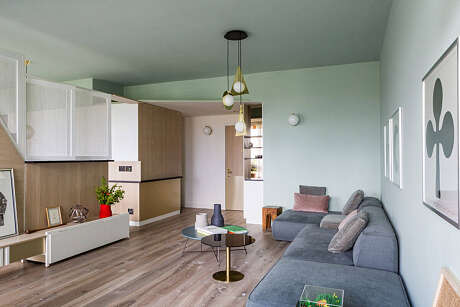
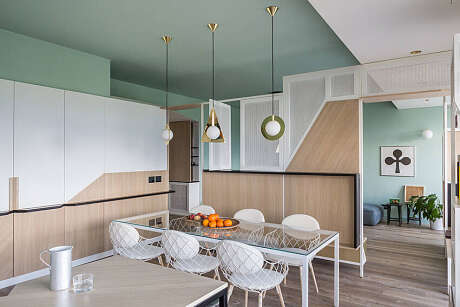
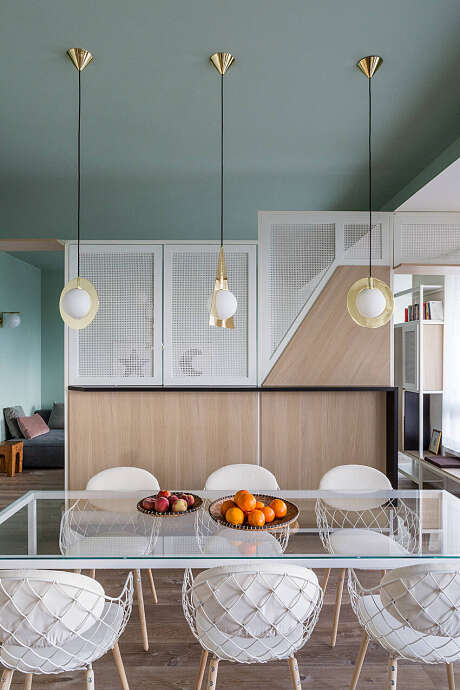
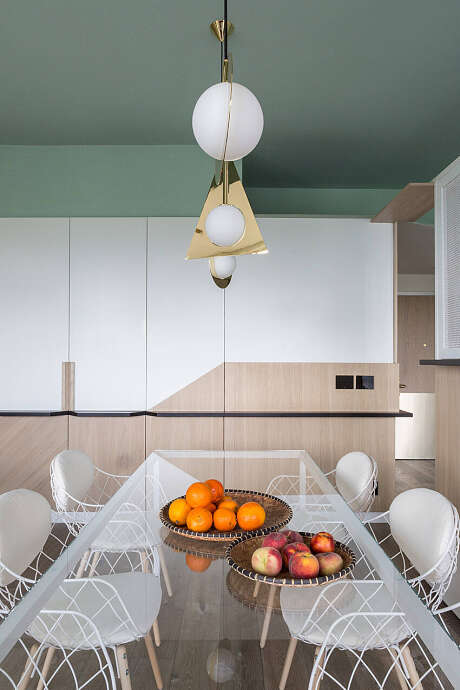
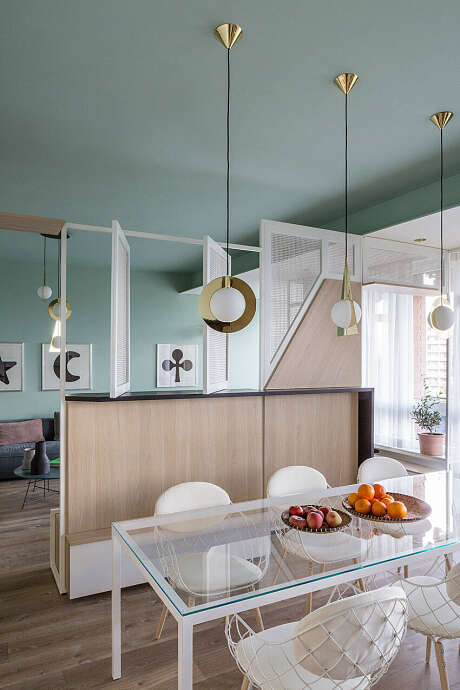
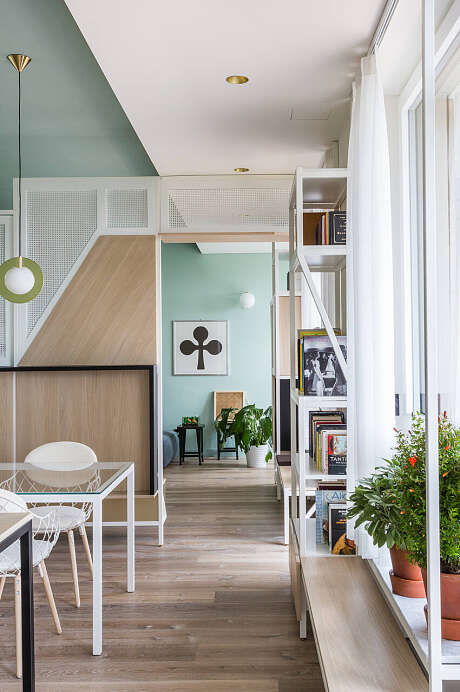
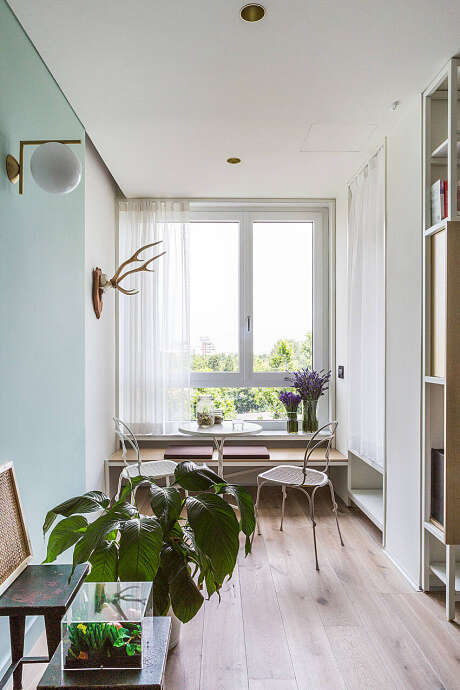
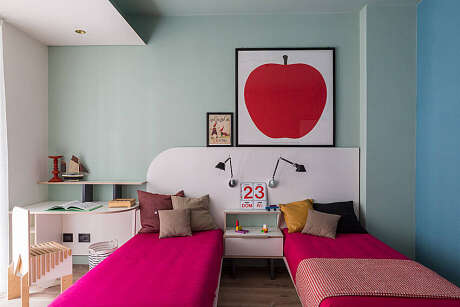
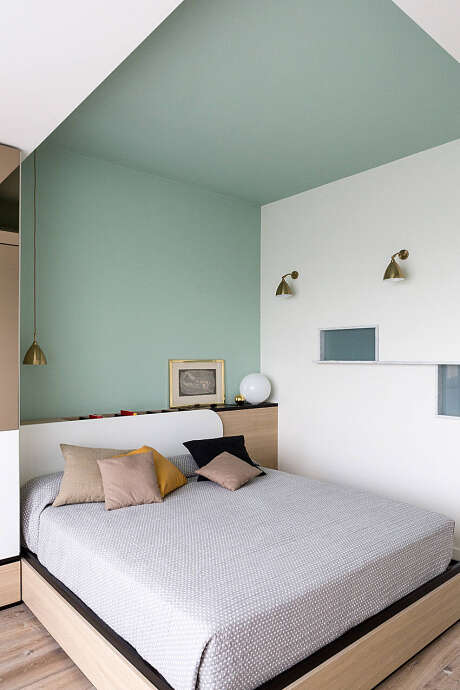
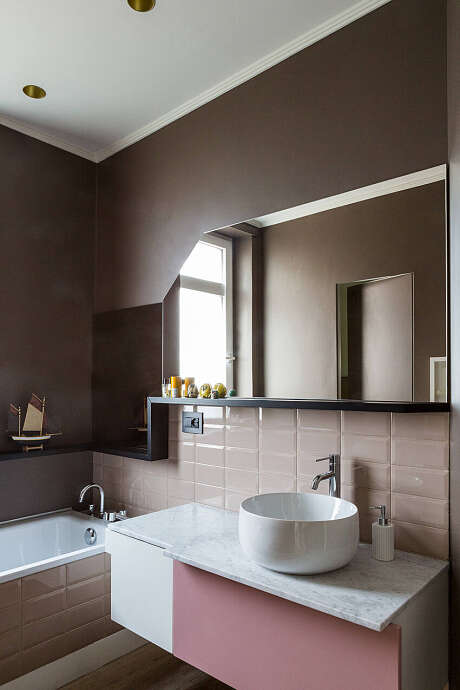
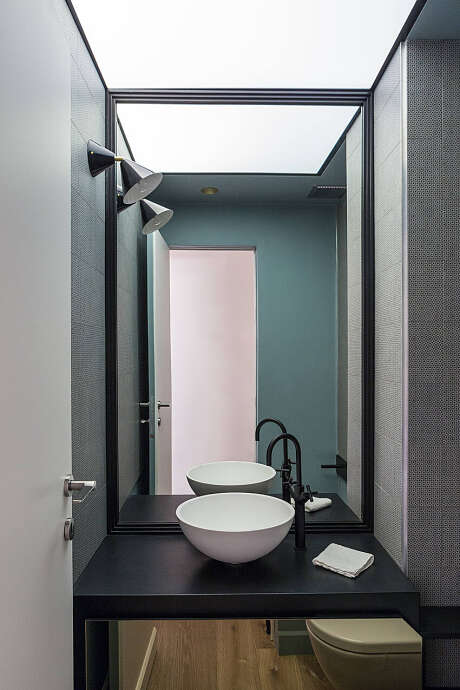
About Finestra Abitata
Gio Ponti’s Vision: The Transparent Wall
Gio Ponti once stated, “By nature, a room has four walls. A room with an all-glass window has three walls and a void. With a furnished window, the room regains its four walls, one of which is transparent.” On this transparent wall, the artistic composition found on the other walls continues.
A Glimpse of Turin’s Ruffini Park
Situated on Corso Montecucco in Turin, this apartment boasts expansive windows overlooking Ruffini Park. This wall seeks to merge the view with the home’s daily life. A custom-built shelving-container-bench-curtain holder “dresses” the windows. It immerses residents in constant interaction with the window and the scenic vista beyond.
Integrated Design: More Than Just Windows
This composition extends throughout the home. It transforms into a TV partition, kitchen-paneling, and even a bed. White lacquered Vienna straw grants the structure lightness and transparency. This material choice skillfully reinterprets classicism and tradition for contemporary use.
Photography courtesy of Sceg Architetti
Visit Sceg Architetti
- by Matt Watts
