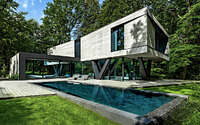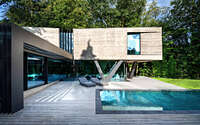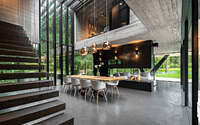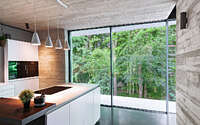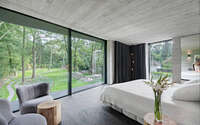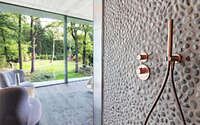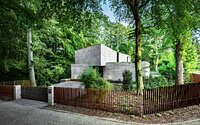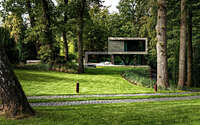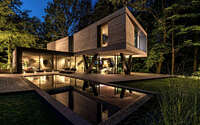Villa NEO by Querkopf Architekten
Villa NEO located in Hamburg, Germany, is a beautiful contemporary house recently completed by Querkopf Architekten.

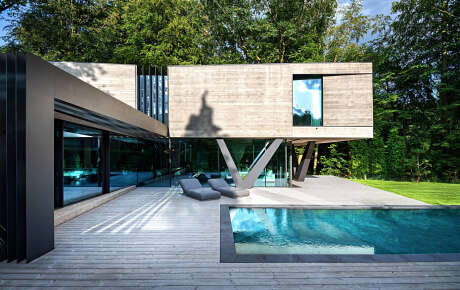
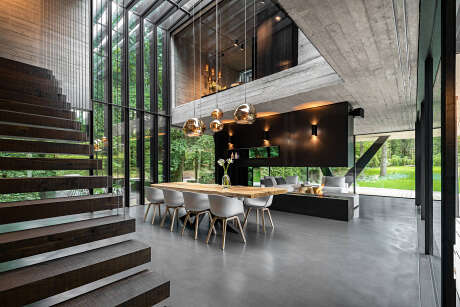
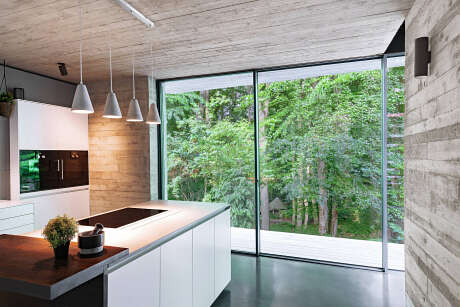
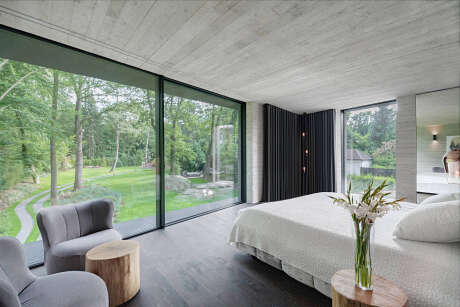

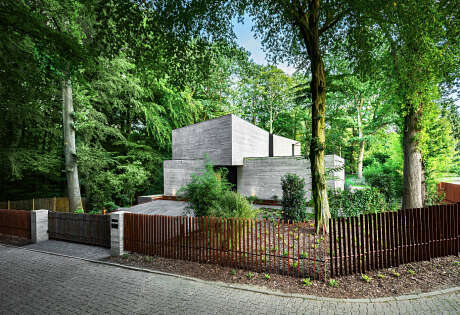
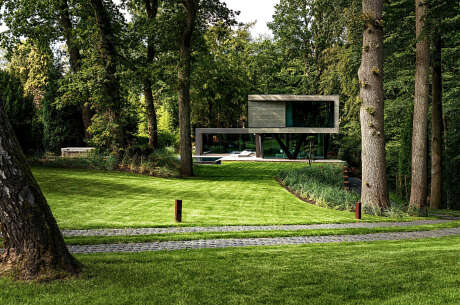
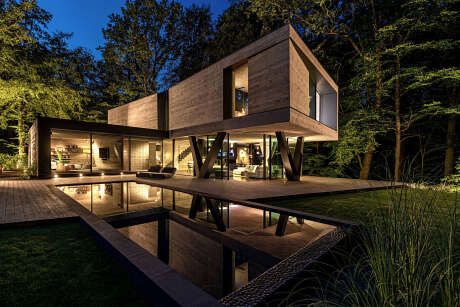
About Villa NEO
Vorstadt-Oase: A Modern Marvel Amidst Nature
Nestled within a 3000 sqm (32,291 sq ft) forested plot, this villa defies expectations. If you’re imagining a classic three-pillared villa, think again. Here, we’ve chosen to challenge traditional architecture with innovative design language.
Breaking the Mold: A Vivid Contrast to the Natural Surroundings
This villa boldly disrupts any preconceptions. It stands as a daring contrast to its otherwise untouched environment. Reminiscent of an artistic installation, it rests on a natural stone pedestal, which houses the underground garage. The two-story villa focuses intently on the forest as its primary point of reference.
Structural Elegance: Embracing the L-Form
Drawing inspiration from the L-shape design, the villa defines the plot’s boundary. Simultaneously, it carves out a secluded inner area for the terrace.
A Defined Entrance and Unyielding Street Presence
A subtle fissure marks the entrance. From the street view, three distinct concrete cubes merge with purposeful minimalism, offering no peek inside. The ground floor presents a closed front to the street, yet large glass elements open it up towards the forest and terrace. These glass sections flood the interiors with light, forging a powerful connection to the surrounding nature.
Upper-Level Mastery: Balancing Transparency with Privacy
The upper floor, housing the bedrooms, contrasts artistically with the ground level. Above the airy combination of glass and steel floats a striking twisted concrete structure. It ensures utmost privacy, offering a protective aura. From the bedrooms, a few tall window elements frame deliberate views of the forest.
Architectural Harmony: Connecting the Layers
Large steel slats wrap around the structure. Paired with the open space at the house’s center, they bridge the levels. This embodies our vision of a sculptural, minimalist, modern villa that abstracts traditional norms, delivering an unparalleled living experience amidst nature.
Photography courtesy of Querkopf Architekten
Visit Querkopf Architekten
- by Matt Watts