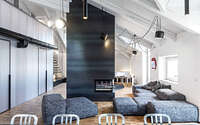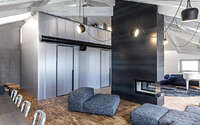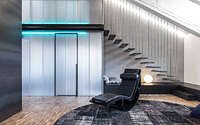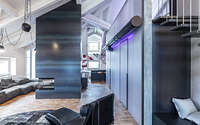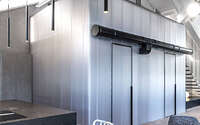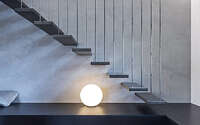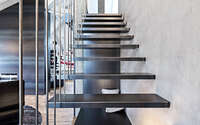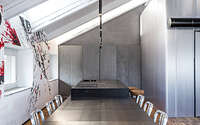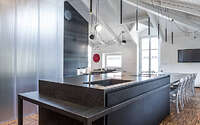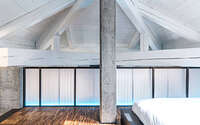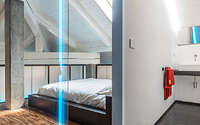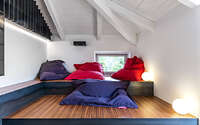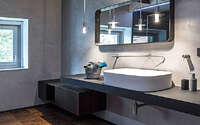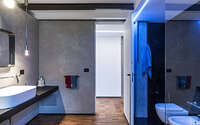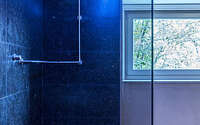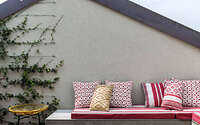Loft LS by F:l Architetti
Loft LS project is an inspiring industrial apartment situated in Castiglione Torinese, Italy, redesigned in 2019 by F:l Architetti.

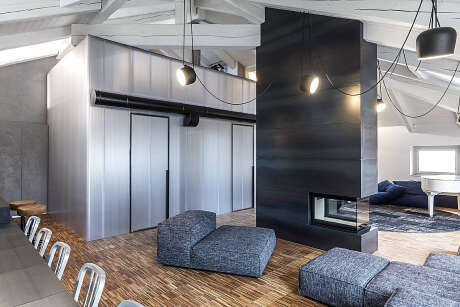
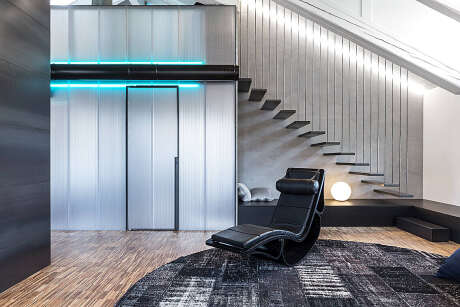
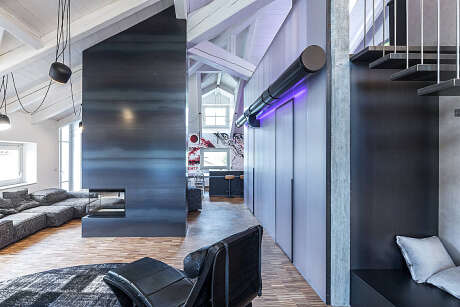
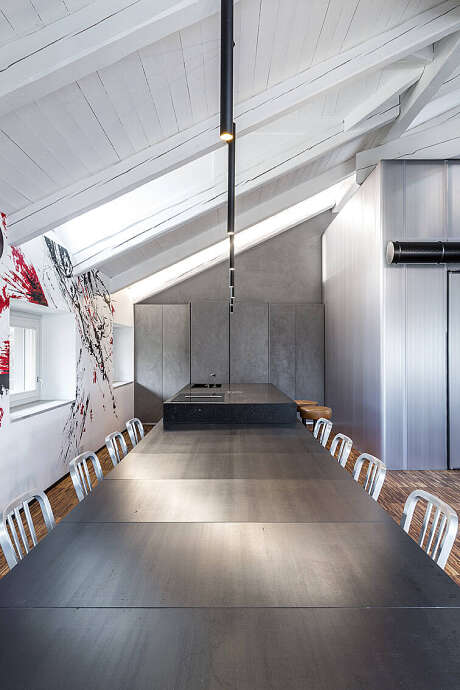
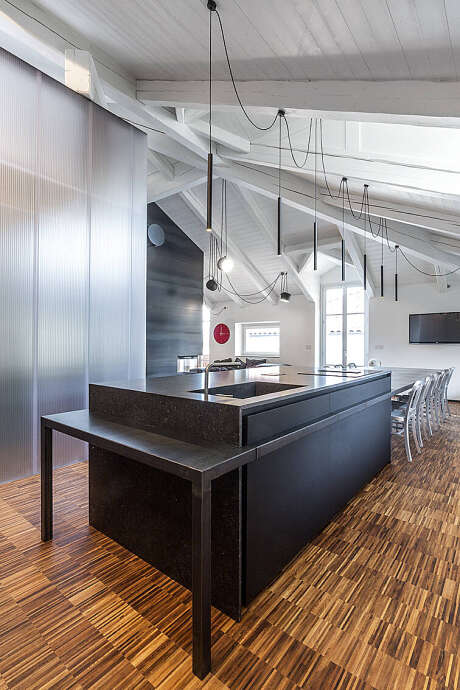
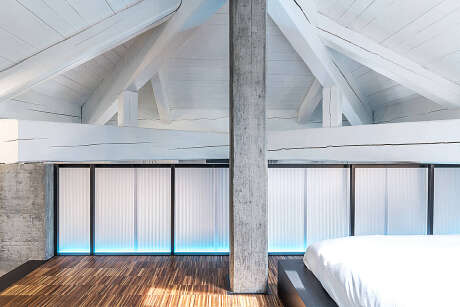
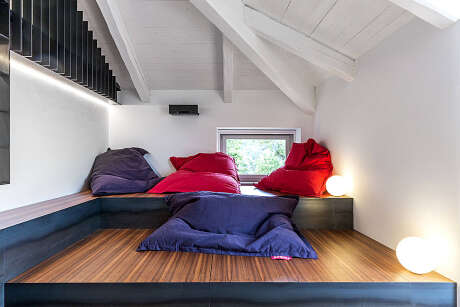
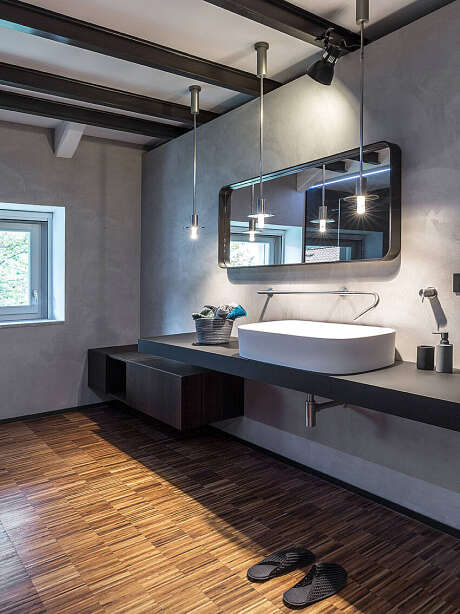
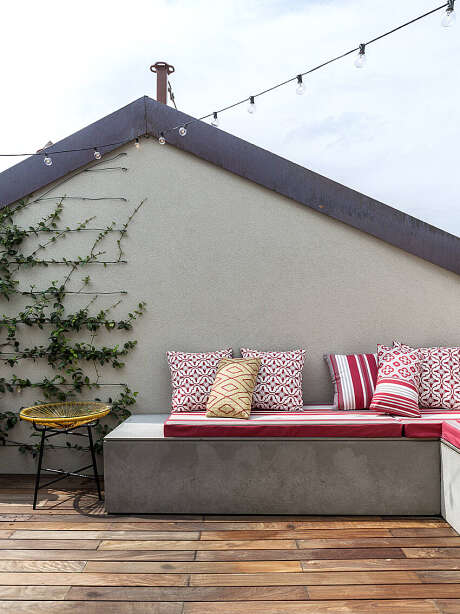
About Loft LS
LOFT LS: An 18th Century Marvel Reimagined
F:L architetti unveils LOFT LS, nestled in Villa Monfort, an iconic 18th-century building on Turin’s hill. Once a manor house until 1930, it now exudes contemporary charm.
Embracing Open Spaces
Transformed to cater to modern sensibilities, the residence celebrates expansive living spaces. An Extrasoft modular sofa takes center stage, offering versatile seating configurations. These cozy, welcoming setups feature melange fabric in contrasting shades of white and black.
Secluded Sleeping Quarters
Two mezzanine sleeping areas overlook the main spaces. They maintain a sense of openness yet remain discreetly tucked away.
The Magical Polycarbonate Box
A polycarbonate “magic box” distinguishes the primary zones. By night, it transforms into a glowing lantern, casting mesmerizing lights. This wall-lantern, with alveolar polycarbonate sheets and a natural black iron frame, adds character.
Chromatics of Illumination
Harnessing LED light sources, the lantern disperses light uniformly. This diffusion imbues the living space with ever-changing color tones.
Photography by Beppe Giardino
Visit F:l Architetti
- by Matt Watts