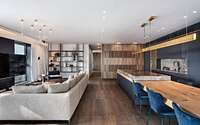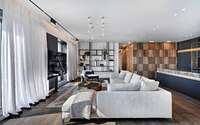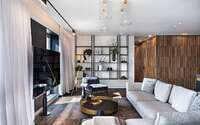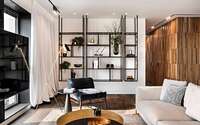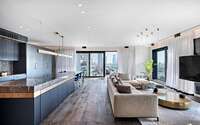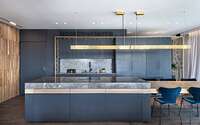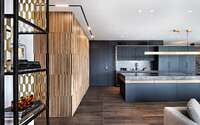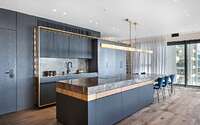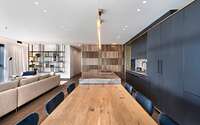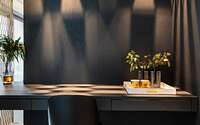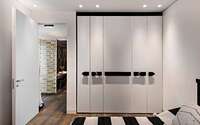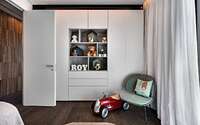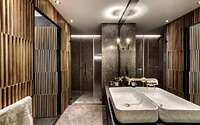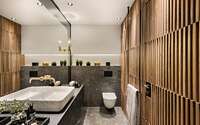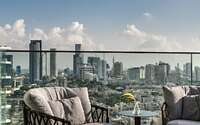The Layers Apartment by Aviram – Kushmirski
The Layers Apartment located in Tel Aviv, Israel, is a spacious contemporary home designed in 2018 by Aviram – Kushmirski.














About The Layers Apartment
Introducing “Layers”: A Natural Evolution in Design
“Layers” presents a groundbreaking concept in design, drawing inspiration from nature’s art of layering.
This approach unveils the untapped potential of natural materials, offering fresh perspectives and novel contexts. It’s all about crafting the perfect junctions for diverse natural elements.
Balancing Form and Function
Our design vision revolved around crafting intriguing junctures between these materials. We aimed to strike a harmony between form and function, and between individual pieces and the encompassing space. Through meticulous customization, each design element portrays the layering by amalgamating varied materials.
Optimizing Spatial Flow
The expansive 180 sqm (1,937.5 sqft) space prioritizes openness, both internally and in relation to the outside. Instead of erecting walls, we introduced distinctive design elements, enhancing both separation and connectivity within the apartment.
Kitchen: A Symphony of Materials
The integrated kitchen embodies this concept perfectly. Woods of different finishes meld together, encased by perforated brass. This brass casing projects a lively play of light and shadow, transforming with the passage of day and night. It amplifies the textures of other materials while fostering both separation and intimacy with adjacent spaces.
Bridging the kitchen and dining space, the island and dining table merge into a singular entity. Layering natural materials, the wooden tabletop both envelops and juts into the island. The result? An island appearing as a stacked trio of diverse materials.
Crafted Continuity
Linking various spaces, a woodworking masterpiece showcases a 3D linear graphic texture. This is birthed from meticulously layered wooden strips, concealing storage and doors within. Its modular design manifests a seamless facade, masking doors and fixed sections alike. This design element seamlessly extends into the bathroom interiors.
Floating Library: Lightness in Layering
The floating library exemplifies the “Layers” concept. Here, layered shelving materializes as slender, hovering shelves, with the perforated brass texture making a recurrence.
Photography courtesy of Aviram – Kushmirski
Visit Aviram – Kushmirski
- by Matt Watts