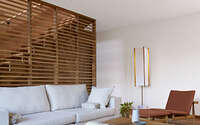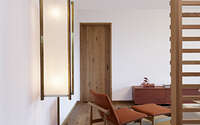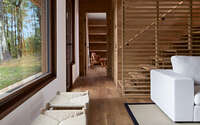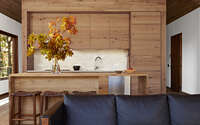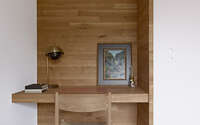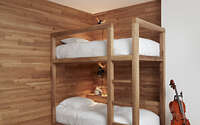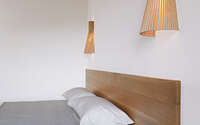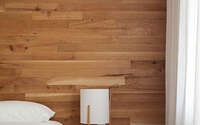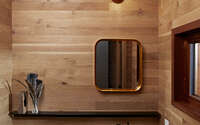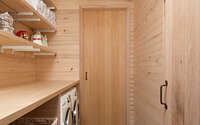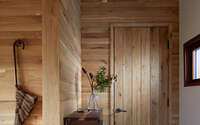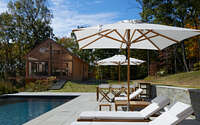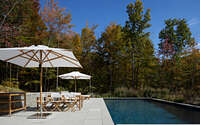NY Catskills Vacation Home by Magdalena Keck
NY Catskills recently completed by Magdalena Keck, is a beautiful vacation home located in Hudson Valley, New York.

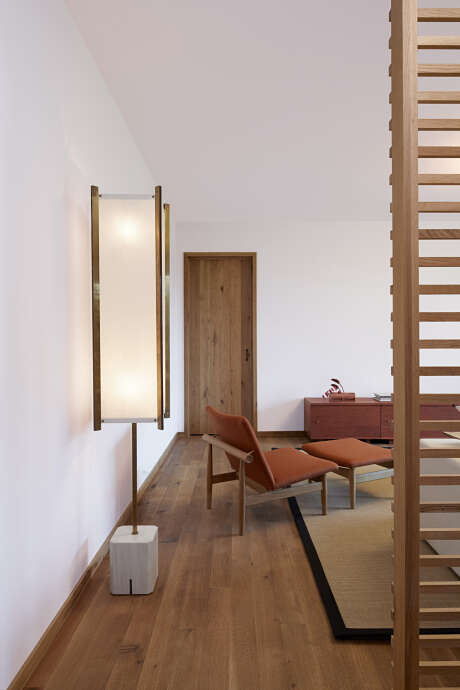
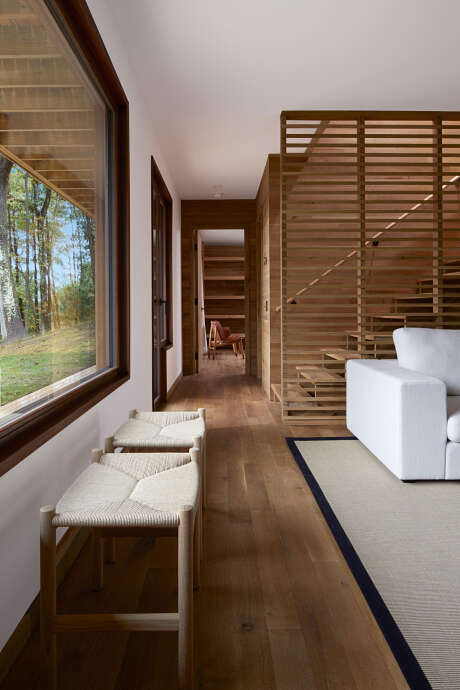
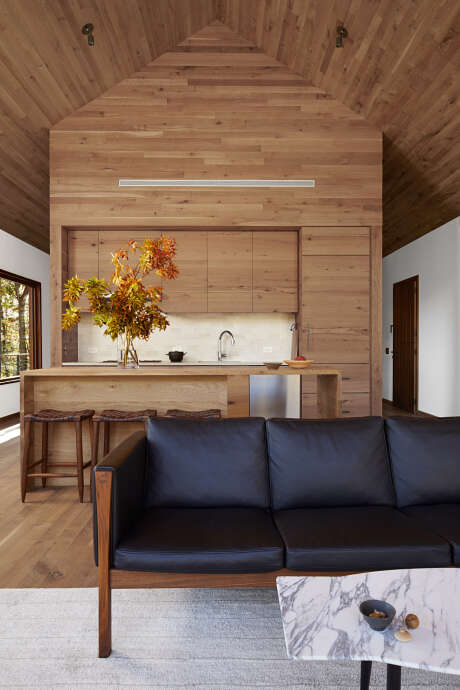
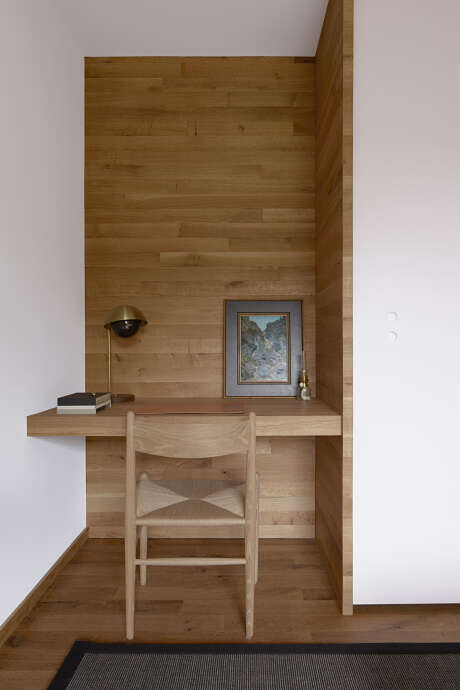
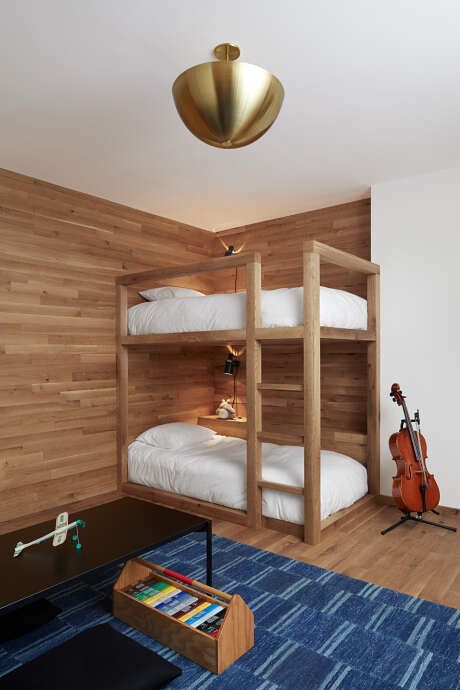
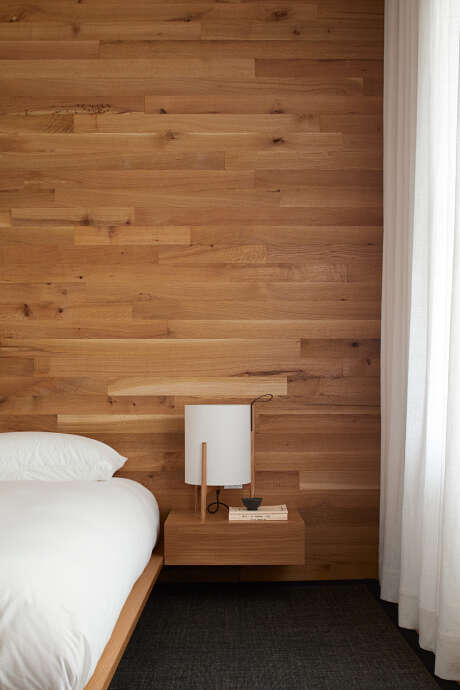
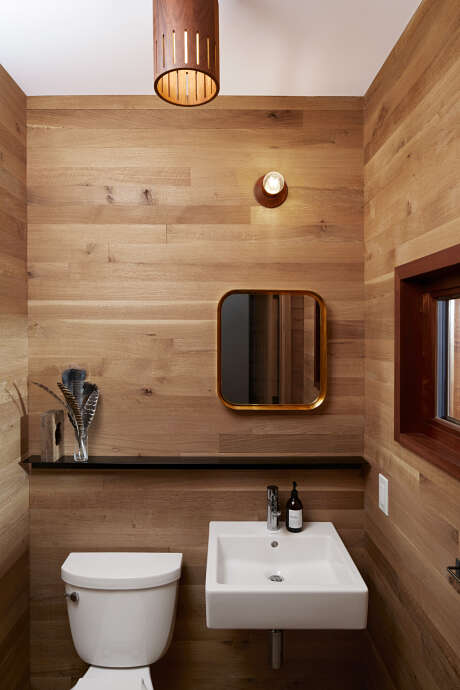
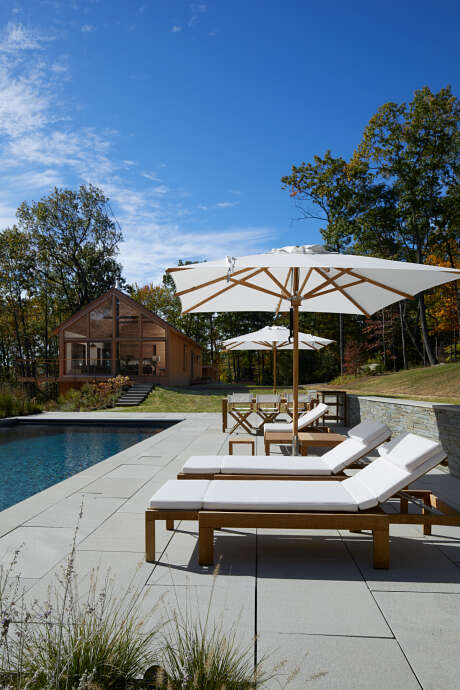
About NY Catskills
Blending Traditions: A Harmonious Retreat in the Catskills
Magdalena Keck, a New York interior designer, masterfully crafted a holiday home in the Catskills. The design fuses Japanese minimalism, mid-century motifs, and American artistry.
Setting the Scene
Designed for a New York City-based family, this 3,000-square-foot (278-square-metre) retreat nestles between woods and a meadow. It boasts a patio and a pool, forming a perfect weekend escape.
Drawing Inspiration from Nature
Keck’s Manhattan studio tailored the interiors of this gabled, glass-fronted residence. They accentuated the site’s allure and echoed the homeowners’ Japanese and American heritage.
Keck remarked, “The mid-century movement is deeply rooted in the Japanese reverence for natural materials and surroundings.”
Intricate Details Within
Wooden floors, aspen and white oak wall panels, and dark trims form the home’s foundation. Against this backdrop, Keck’s chosen furnishings come to life.
Her selections harmonize with the home’s features. Brass and bronze hardware amplify the unified look.
Custom woodwork graces the wood-paneled walls. Integrated elements range from closets and desks to pantries and laundry storage.
Craftsmanship at Its Finest
Keck emphasized, “The house exemplifies a blend of American craftsmanship, Japanese principles, and a celebration of natural materials.”
Local artisans played a pivotal role. Custom pieces include a Chadhaus platform bed, a WS Woodworking credenza, and a unique bunk bed.
Keck expressed her enthusiasm, “We’re excited to champion local talent, adopt sustainable practices, and relish simplicity’s richness.”
Collaborations extended to studios like Michael Robins, Allied Maker, Samuel Moyer, and Julianne Ahn.
Touches of Scandinavia
Danish influences pepper the space. The open layout showcases a Hans Wegner leather sofa, while other rooms feature a Wegner stool and Finn Juhl furnishings.
Intimate Spaces and Artistic Flair
Wooden slats define a cozy sitting area, centered around a plush white sofa. Rust-toned items, Tokyo-sourced mats, and a Finn Juhl chair infuse color and texture.
Further enhancing the space, Keck introduced a white oak table, a mahogany cabinet, Japanese pottery, and Butoh graphite art by Morgan O’Hara.
Keck reflected, “My designs channel nature’s beauty and balance, particularly in this setting.”
An Expanding Community
This dwelling is a gem in the 26-home Hudson Woods community by Lang Architecture and LD Co. It features three minimalistic bedrooms, an expansive lawn, patio, and pool. Plans for a work shed and guesthouse are on the horizon.
Photography courtesy of Magdalena Keck
Visit Magdalena Keck
- by Matt Watts