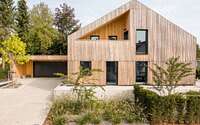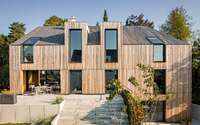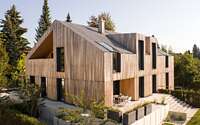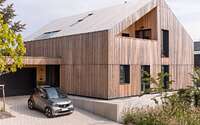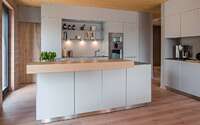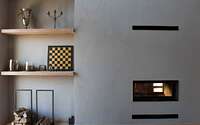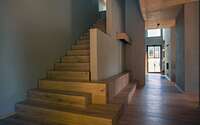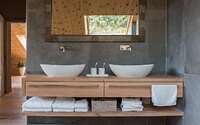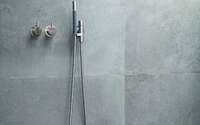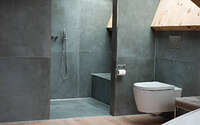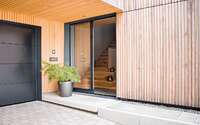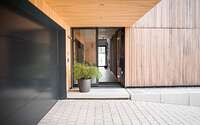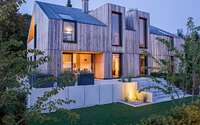Kurpark House by Florian Zschoche
Kurpark House designed in 2017 by Florian Zschoche, is a spacious three-story house located in Bad Schussenried, Germany.

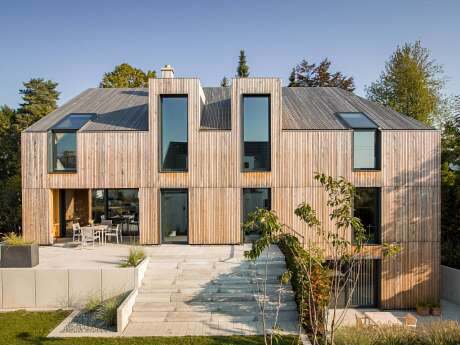
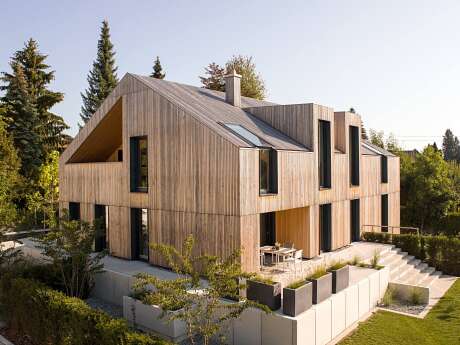
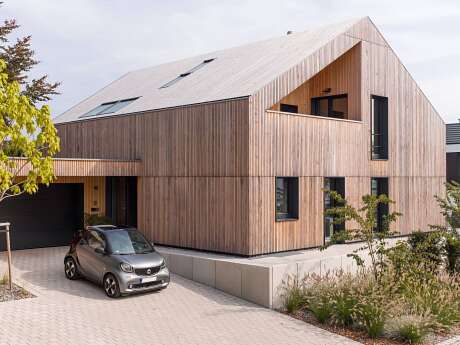
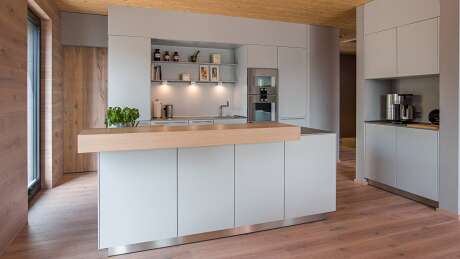
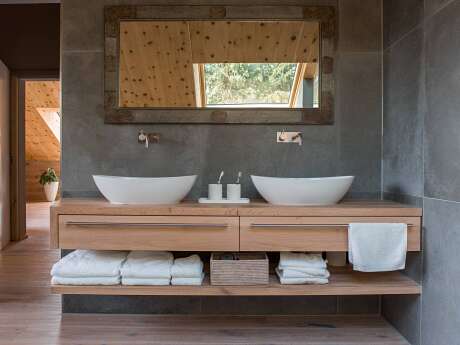
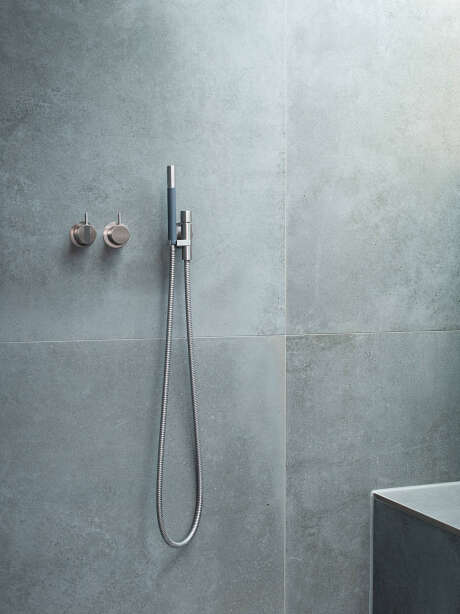
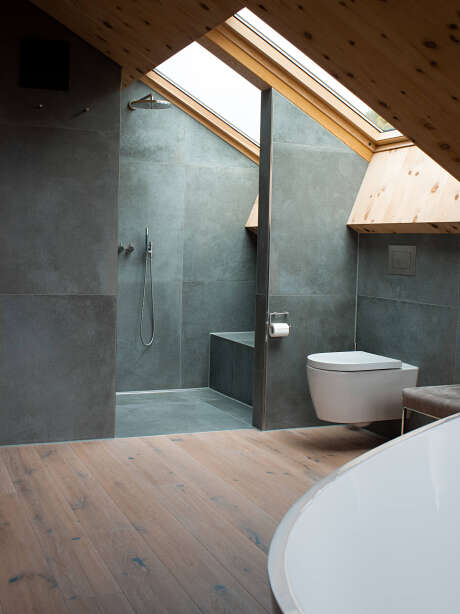
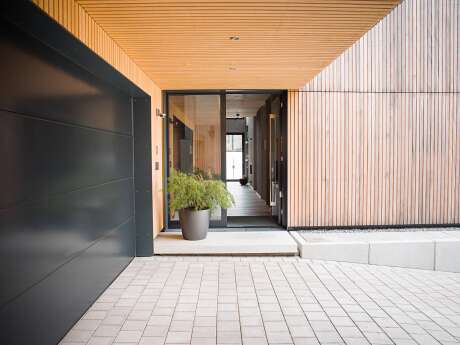
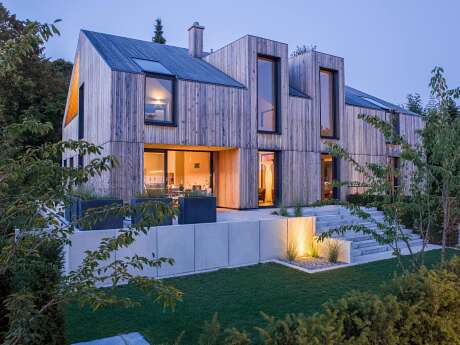
About Kurpark House
An Ode to Modern Living: Haus am Kurpark
This unique design offers homeowners a comfortable, luminous living space encased in stunning architecture. Modernity shines not only through its distinct architecture but also in its choice of sustainable building materials. This contemporary style vision permeates both the façade and the roof of Haus am Kurpark.
A Family’s Architectural Dream
Susanne and Bernhard Zabel owe their exceptional home to their son. Fresh from architectural studies, he crafted the singular wooden Haus am Kurpark. The design boasts a simple gabled roof devoid of overhangs, accompanied by expansive windows. Additionally, it presents a minimalist loggia and striking south-facing dormers. The ridge-open living area affords skyward views and floods the space with light. Downstairs, homeowners enjoy a living area, dining room with kitchen, study, and bathroom. Ascending the stairs, a slender gallery awaits. The upper level also houses guest rooms and a master bedroom wing, complete with a spacious wellness bathroom.
Sustainable and Efficient Living
Haus am Kurpark, with its KfW 55 efficiency rating, integrates a heat pump coupled with geothermal heat baskets. This system offers passive cooling capabilities. Thanks to its ample capacity, the wood fiber insulation ensures a pleasant summer coolness. Conversely, in winter, homeowners relish the warmth radiated from the wooden exterior walls.
Photography courtesy of Florian Zschoche
Visit Florian Zschoche
- by Matt Watts