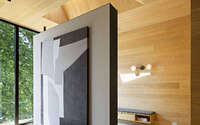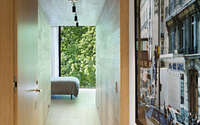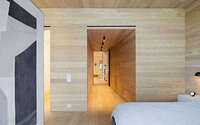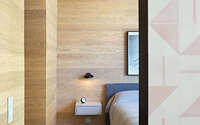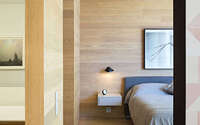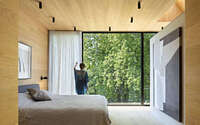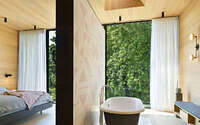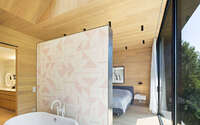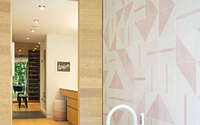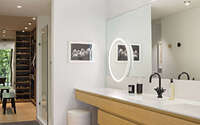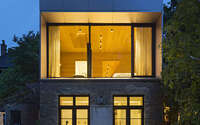A Room with a View by Superkül
A Room with a View project is a modern single-family residence located in Toronto, Canada, redesigned and extended in 2017 by Superkül.








About A Room with a View
Toronto Home Transformation: A Serene Oasis
In midtown Toronto, a home undergoes a dramatic transformation, offering new life to its second and third floors. This renovation tailors the private spaces to a young family’s changing needs. Remarkably, the second-floor master suite stands as the project’s poetic centerpiece. During the warmer months, it captures the grandeur of the neighboring trees from both the property and the adjacent park.
Master Suite: A Sanctuary Amidst the City
Melding an open-concept bedroom with a lavish bathing area and ensuite, this space serves as a serene refuge. It shields its occupants from the rigors of bustling careers and city life. To strengthen the bond with nature, a massive south-facing window spans from floor to ceiling and wall to wall.
Natural Materials Meet Luxurious Design
Warm white oak takes center stage, gracing the floors, walls, ceiling, and millwork with its inviting texture. In contrast, black steel acts as a frame. Additionally, matte black light fixtures punctuate the ceiling and walls. Handcrafted Moroccan tiles, showcasing a subtle pink and white geometric design, embellish the floor beneath the bathtub. They also act as a privacy screen, crafting a mesmerizing mural that mirrors the home’s art collection.
Skylight: Bridging Indoor and Outdoor
Above the tub, the skylight draws attention. It not only floods the room with daylight but also strengthens the bond with the sky and treetops. Made of oak, the skylight’s facets form a unique sculptural void. Consequently, sun and shadows dance across the room, changing their patterns throughout the day.
Maximizing Space with Clever Design
Situated in the house’s slimmer core, the rest of the bathroom ingeniously expands into a corridor. This leads directly to a sizable (generously scaled) walk-in closet. On one side, you find the shower and sinks; on the other, the toilet. Moreover, a mirrored wall in the closet reflects the garden’s verdant greens, deepening the bond with the outdoors.
Photography courtesy of Superkül
Visit Superkül
- by Matt Watts