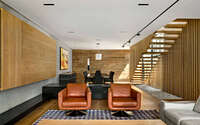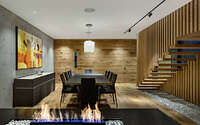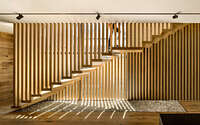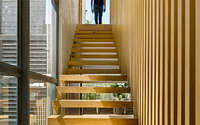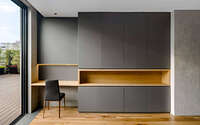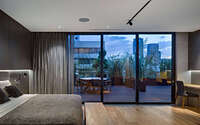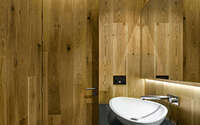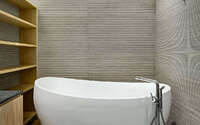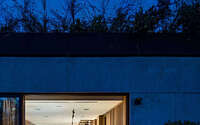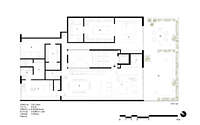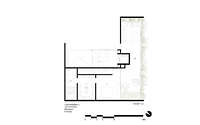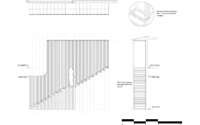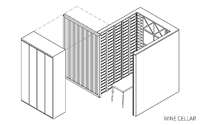PH Cortés by ASP Arquitectura Sergio Portillo
PH Cortés is an amazing split-level penthouse apartment located in Mexico City, Mexico, designed in 2019 by ASP Arquitectura Sergio Portillo.

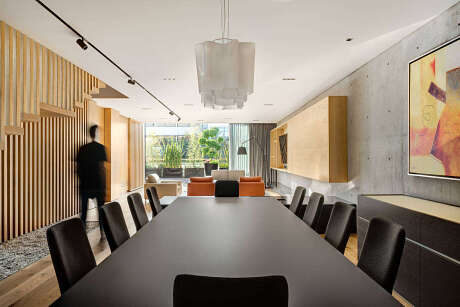
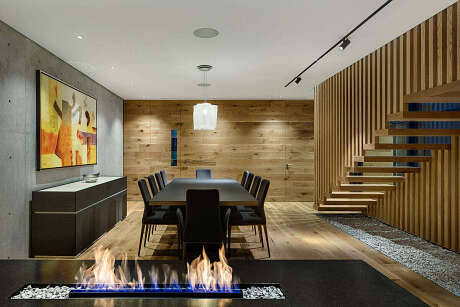
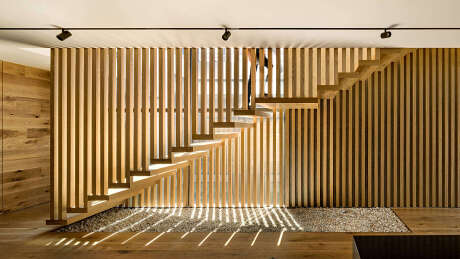
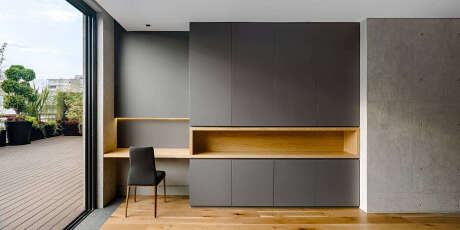

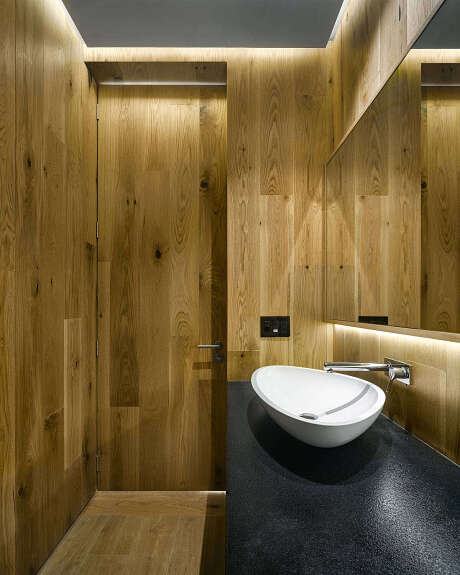
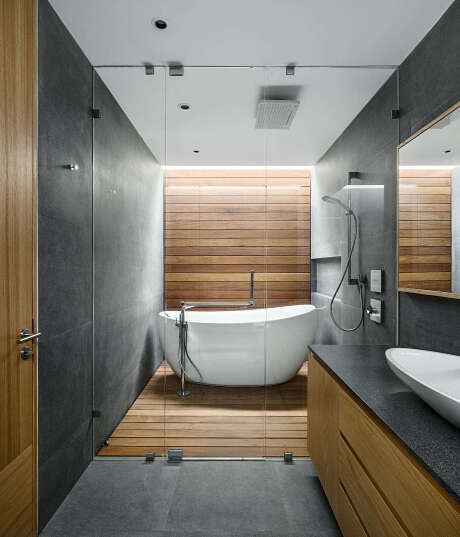
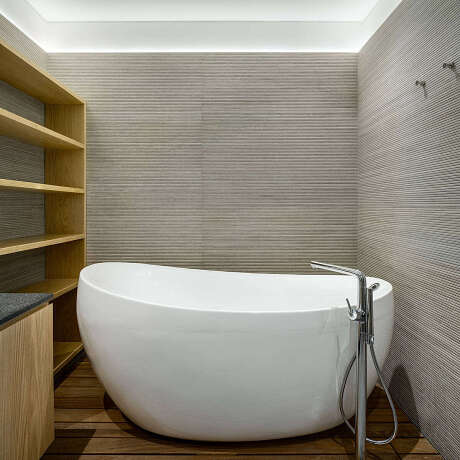
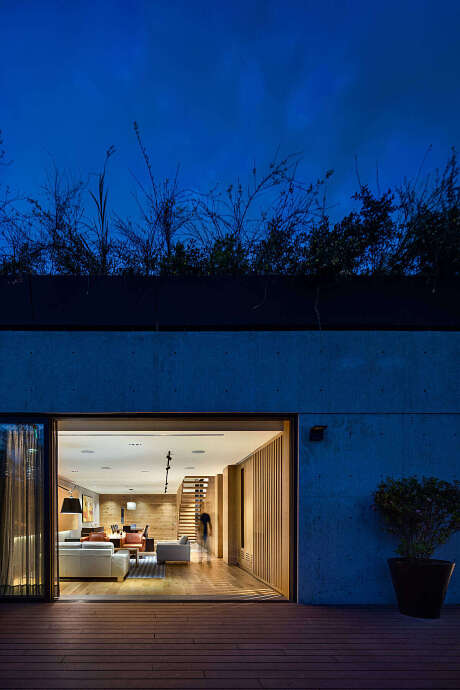
About PH Cortés
Elevating Penthouse Design in Mexico City
In Mexico City, we transformed a split-level penthouse within a new building, tailoring it to a family of three.
Harmonious Floor Plans for Modern Living
The existing floor plan dictated our approach. The lower level boasts dining and living spaces, a wine cellar, powder room, and a functional kitchen. Here, you’ll also find the study and master bedroom. Meanwhile, the upper level cradles the second bedroom, complete with a terrace, bathroom, and dressing room.
Staircase: Merging Function with Aesthetic
We positioned the staircase as a transformative feature. It controls incoming natural light while shielding the service quarters. Its floating design, made of RHS, elegantly combines with MDF and lacquered wood accents.
Textures and Finishes: A Study in Contrast
Exposed concrete characterizes most walls. However, select walls don custom carpentry pieces from our firm. Between common and private spaces, wooden floorboards extend upwards, morphing into wall wainscoting and ensuring material consistency.
Photography courtesy of ASP Arquitectura Sergio Portillo
Visit ASP Arquitectura Sergio Portillo
- by Matt Watts