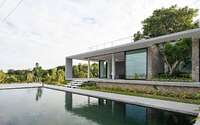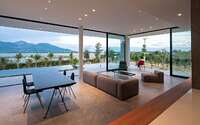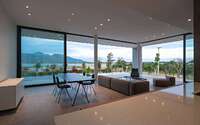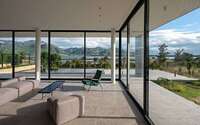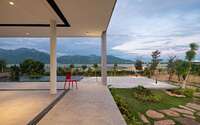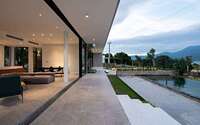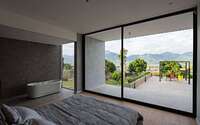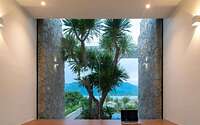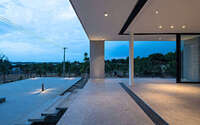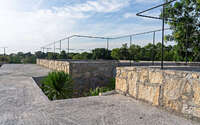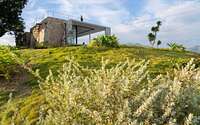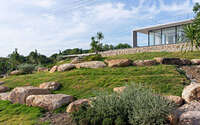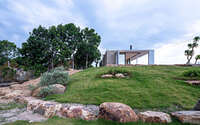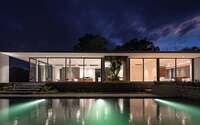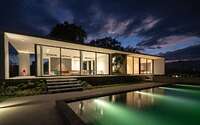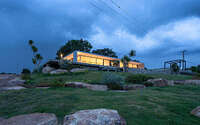Cam Hai House by Idee Architects Vietnam
Cam Hai House is a modern single-story house located in Cam Ranh, Vietnam, designed in 2019 by Idee Architects Vietnam.

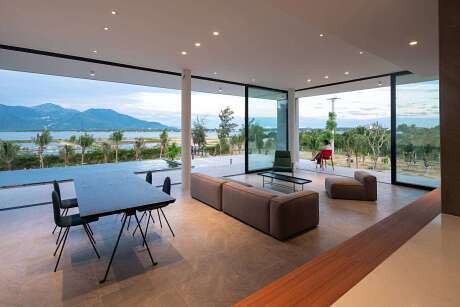
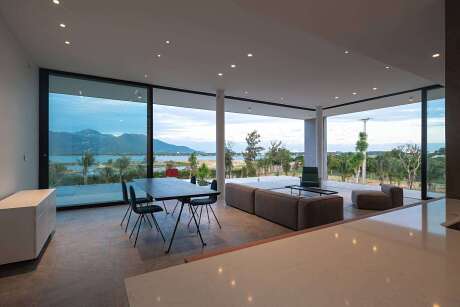
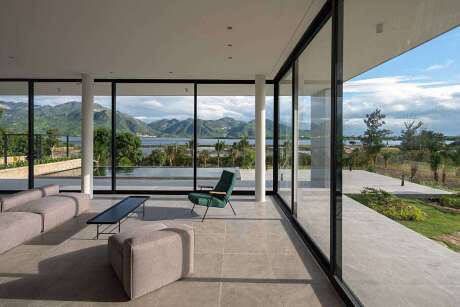
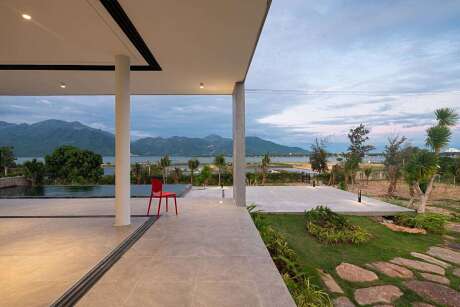
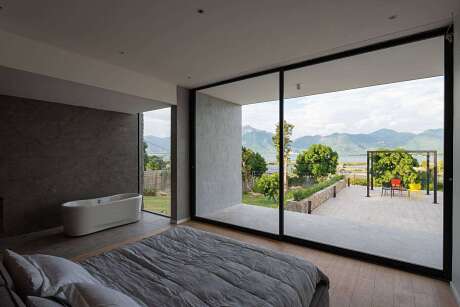
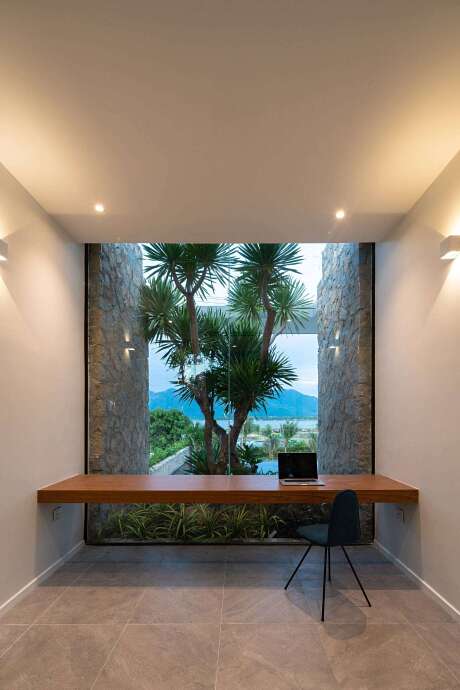
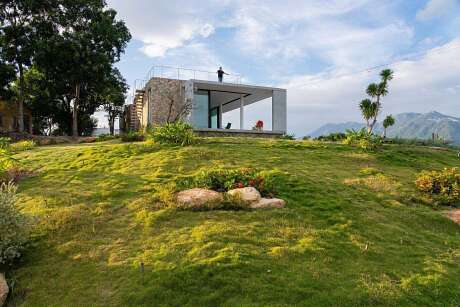
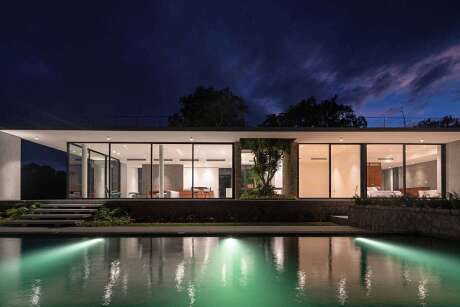
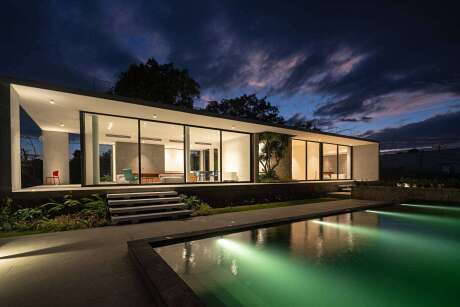

About Cam Hai House
An Oasis in Cam Ranh
Nestled west of Dam Thuy Trieu in Cam Ranh, Vietnam, this 2 ha (4.94 acres) estate boasts a front-facing shrimp farm and encircling gardens. A unique mango garden, once threatened by urbanization and climate shifts, sits within.
From atop a sloping rock hill, the main house unveils breathtaking landscapes and the vast sky.
Challenges of the Changing Landscape
The desertifying mango garden faces challenges. It receives sparse rainfall—only two months yearly. Water salinization hinders traditional mango cultivation. Concurrently, sand sales for nearby tourist projects persist. In response, architects expanded the project’s scope to rejuvenate the landscape. They employed water retention techniques, recycling used water and creating reservoirs for garden irrigation.
Blending Architecture and Nature
The design connects the built environment to the surrounding nature. Two stacked building blocks dominate, the longer block perching at the land’s peak. A stone path extends from the entrance, broadening to offer panoramic landscape views.
Drawing from Vietnamese traditions, the design includes a sizable south-facing porch, an expansive terrace, and thick stone walls for western insulation. These walls harmonize with the scenery. The porch’s framing offers a dynamic view and added insulation.
From above, the roof, pool, and courtyard’s rectangular shapes echo the neighboring shrimp farms.
Innovative Water Management
Originally, a green roof was planned for insulation. However, architects pivoted to a rainwater retention approach. They stored rainwater in a vast underground tank for daily use, also crafting large lakes utilizing the terrain to collect rainwater. This strategy provides ample water to rejuvenate the mango garden during dry spells.
Embracing the Vista
Positioned atop a hill, the home is cradled by large boulders. Beneath the lone surviving traditional mango tree, distant mountains beckon. The residence features 3.2m (10.5 ft) tall and wide glass doors, minimizing its footprint and maximizing openness.
Photography by Trieu Chien
Visit Idee Architects Vietnam
- by Matt Watts