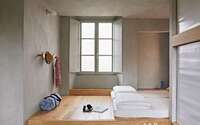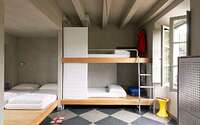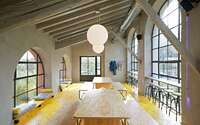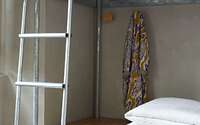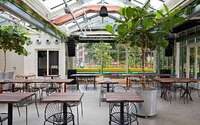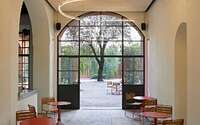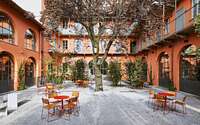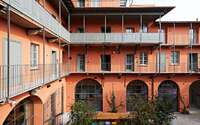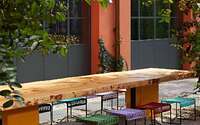Combo Milano by Ole Sondresen Architect
Combo Milano is an inspiring hostel designed in 2019 by Ole Sondresen Architect located in Milan, Italy.

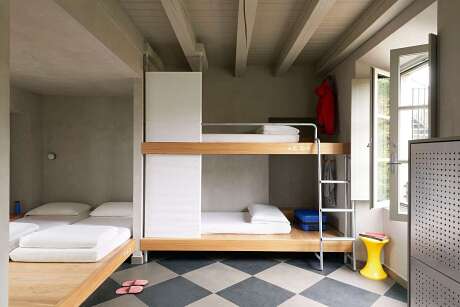
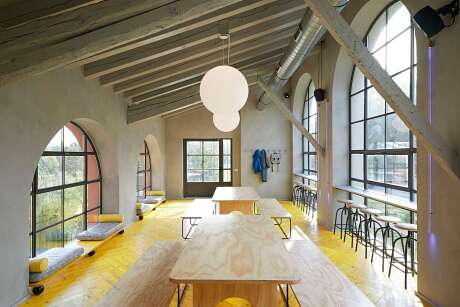
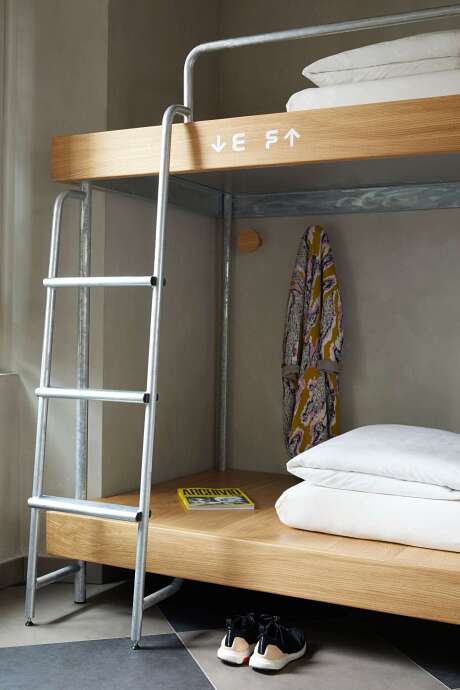

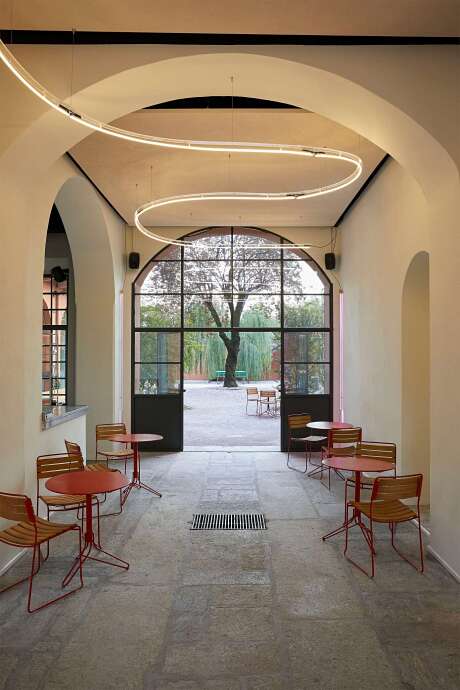
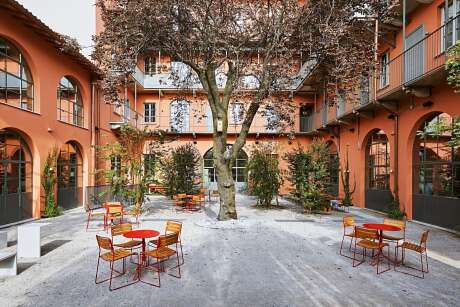
About Combo Milano
The Multifaceted World of Combo Milano
Nestled in a traditional house overlooking the Naviglio Grande, Combo Milano bursts with energy. Beyond a mere hostel, bar, or restaurant, it stands as a cultural exchange hub and art gallery. Its charm has already captured the hearts (and cameras) of thousands from around the world.
Bridging the Old with the New
Bringing together tradition and the future, this space harmonizes local vibes with global flavors. For some, it offers a serene retreat. For others, a chance to connect and seize opportunities. Indeed, the cosmopolitan spirit that embodies Milan thrives here, striking a balance between international flair and local identity.
A Physical Social Network
Combo’s concept reflects modern international hospitality standards. It boasts fluid, informal spaces and welcoming atmospheres. Tailored services meet smart utilization, all amidst a backdrop of cultural mingling and innovative interactions. In essence, Combo integrates diverse elements, from bars to galleries, seamlessly under one roof. Its founders aptly dub it a “physical social network.”
A Cultural Tapestry in Milan
Following its success in Venice and soon in Turin, Combo Milan houses 42 rooms, accommodating a total of 217 guests (42 rooms for 217 beds). Alongside its living quarters, there’s an all-day restaurant and bar-café. Spaces for talks, screenings, live sets, and performances abound, ensuring creatives and non-profits always have a home. It stands as a testament to reinvigorated, once-abandoned buildings, welcoming both locals and tourists with open arms.
Innovative Design and Architecture
The ground floor, always brimming with activity, flows through spaces like the greenhouse, radio station, and courtyards. Its restaurant kitchen, open and diverse, perfectly encapsulates the space’s spirit, merging cultures and tastes.
Every month, the doors open wide to a plethora of music, art, and cultural events. Ideally situated, Combo rejuvenates an iconic neighborhood for Milanese locals, placing itself amidst legendary venues and bustling city life.
Light and Space
The design boasts fluid, well-lit spaces, vibrant colors, and casual yet elegant furnishings. Attention to detail reigns supreme, utilizing premium materials to define architectural elements and ensure top-notch design and performance. Large openings, especially on the ground floor, establish connections between the hostel and courtyard, fostering relational spaces directly linked to the establishment’s common areas.
Meticulous Craftsmanship
Designers opted for Secco Sistemi’s OS2 65 galvanized steel frames, ensuring maximum brightness and architectural respect. This choice marries aesthetic values with high-level performance. Indeed, these frames offer minimal thicknesses, high performance, and unrivaled aesthetic appeal, largely owing to their sleek design and use of exquisite materials.
With vast profile variants, this system in Combo Milano meets designers’ needs while emphasizing quality materials. From galvanized steel to stainless steel, and the rich texture of brass used in this project, each material presents a unique aesthetic, adding value over time.
With over 40 profiles available, the thermal cut system OS2 serves the project, allowing multiple combinations to convey a designer’s vision, always aimed at maximum transparency and line purity.
Endless Possibilities
This integrated, versatile system designs a frame that retains its performance over time. Aesthetically, it allows for maximum customization in facade composition, thanks to various glass types, opening types, and light screens, offering endless design freedom.
Photography courtesy of Ole Sondresen Architect
Visit Ole Sondresen Architect
- by Matt Watts