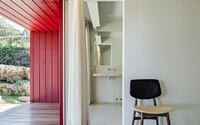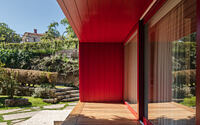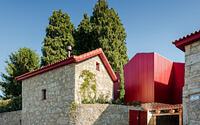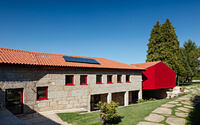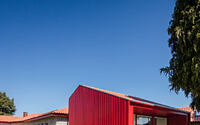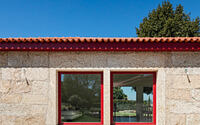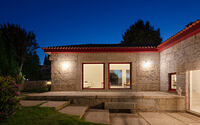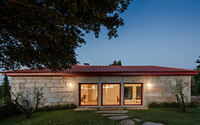QST House by NOARQ
QST House redesigned in 2020 by NOARQ, is a beautiful country house situated in Santo Tirso, Portugal.

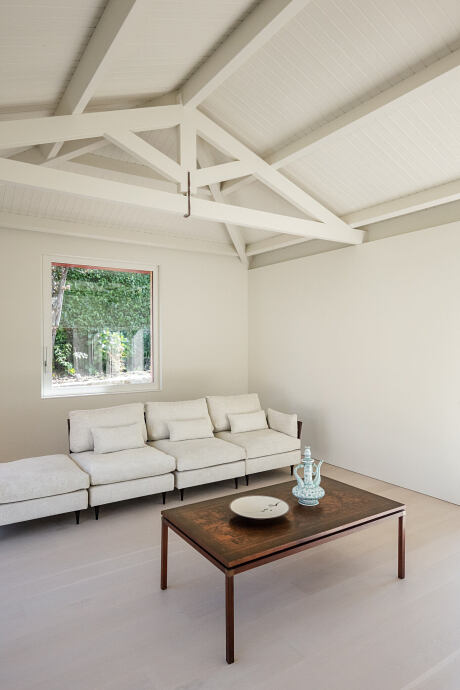
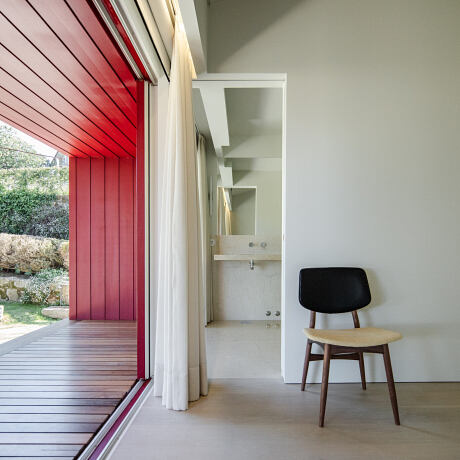
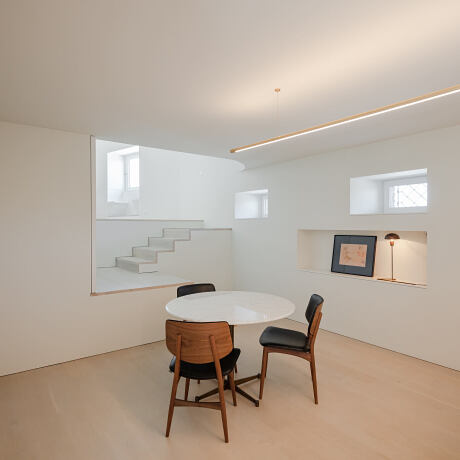
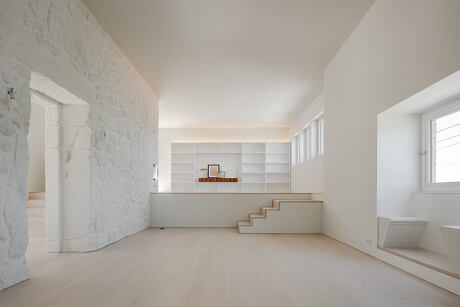
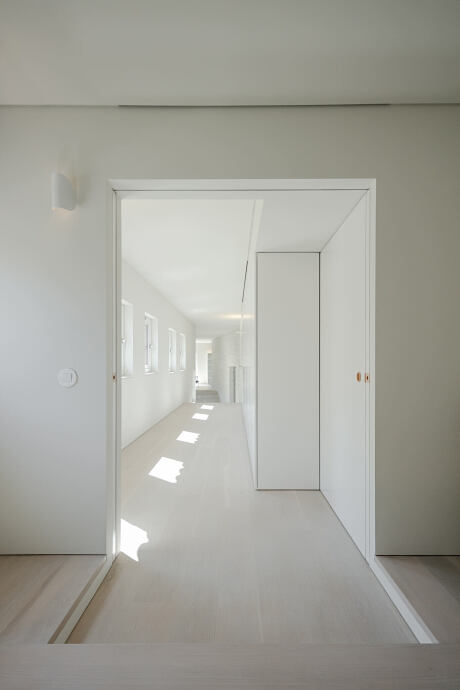

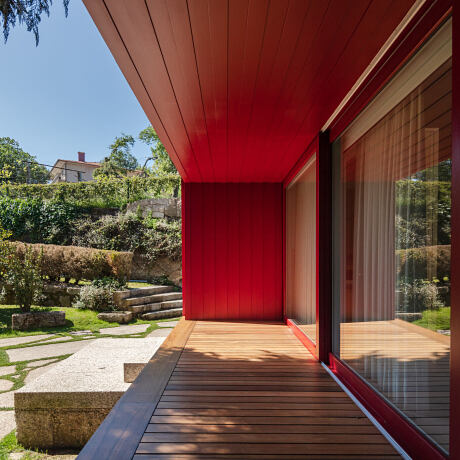
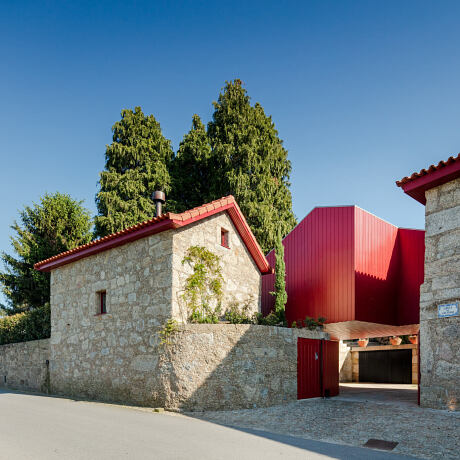
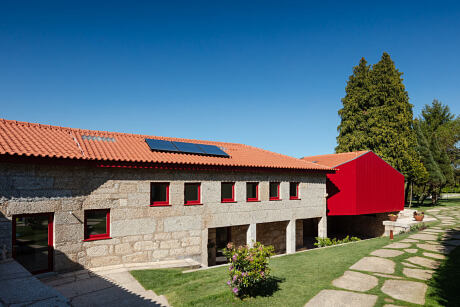
About QST House
A Majestic Architectural Fusion
The house emerges from vast blue granite blocks, blending seamlessly with the street’s edge walls. Like a fortress, it stands tall amidst nature’s embrace. Nearby, old farmland has morphed into a lush garden.
Windowed Whispers & Illuminating Insights
Subtle windows punctuate the upper floor, merging the building’s silhouette with the roadside. Interestingly, cattle crevices, now linked to the street, light up the modern kitchen.
Gates & Threshing Floors: A Testament to Time
The building seamlessly extends towards the oxblood gate, drawing eyes to a threshing floor etched into the street wall’s granite. Hovering above the entrance, an eastern-facing wooden room boasts colors echoing the gate, eaves, and window frames.
Reinvention from Within
Any vestige of picturesque motifs and extraneous elements has been purged. Gone are the sheds, shutters, and traces of eclectic flair. Inside, each structural component underwent a revamp, unveiling a meticulously reinvented reality.
Photography courtesy of NOARQ
Visit NOARQ
- by Matt Watts

