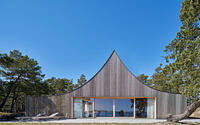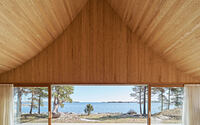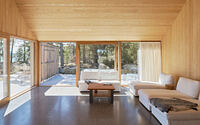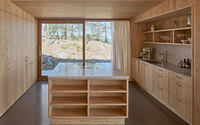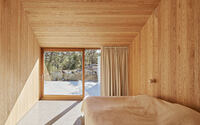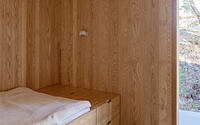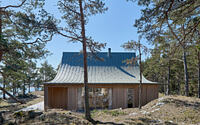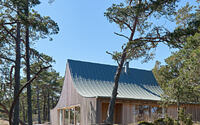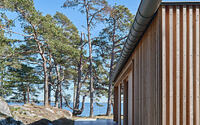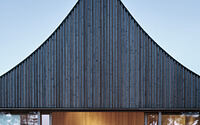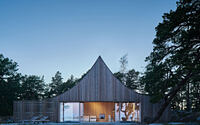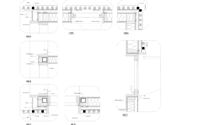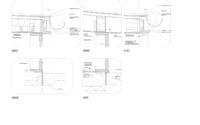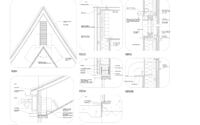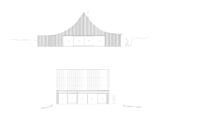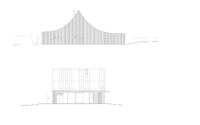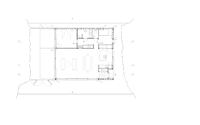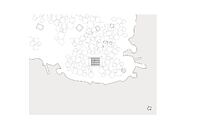House on Krokholmen by Tham & Videgård Arkitekter
House on Krokholmen designed in 2015 by Tham & Videgård Arkitekter, is a modern archipelago retreat situated in Värmdö, Sweden.

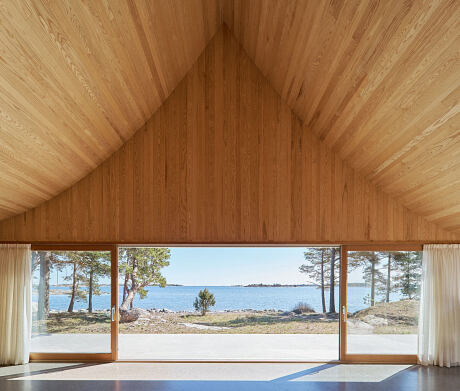
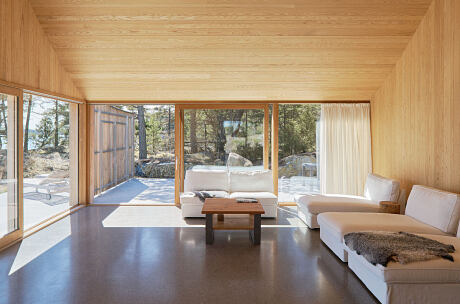
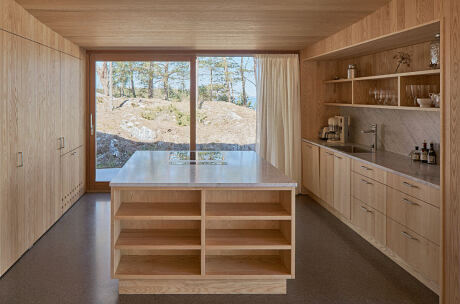
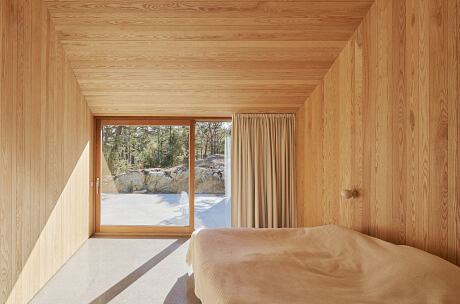
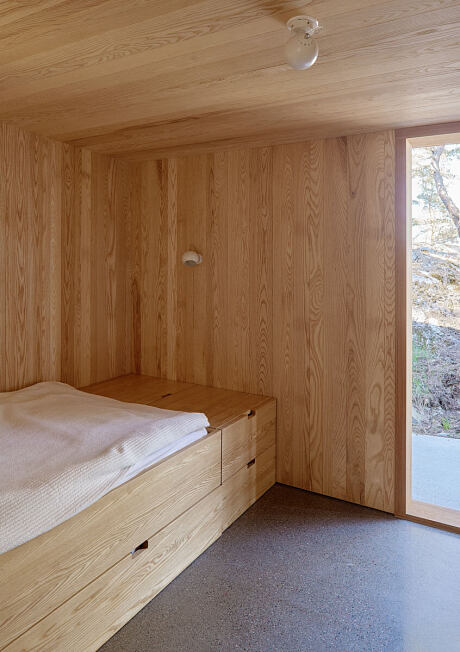
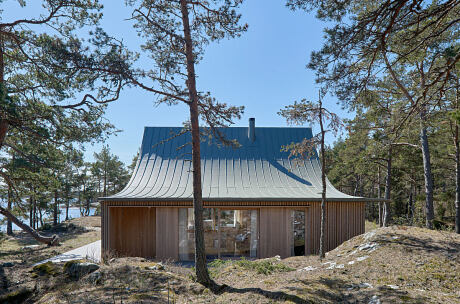
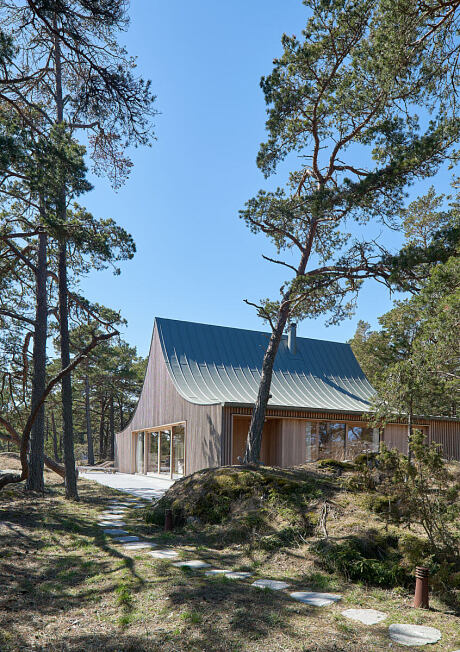
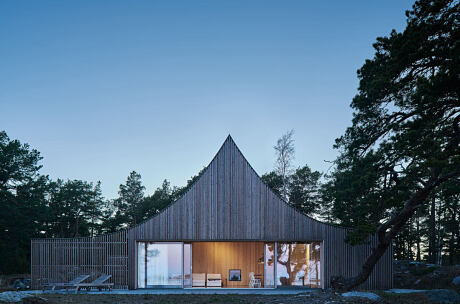
About House on Krokholmen
The Timeless Allure of the Outer Archipelago
The outer archipelago paints a quintessential scene: windswept dwarf pines and soft mountain outcrops carved by inland ice. Boasting open views, one’s gaze extends east to the distant Almagrundet lighthouse. However, this beauty often contends with fierce winds. Responding to this, the family envisioned a maintenance-free, single-level vacation oasis with ample social spaces.
A Sea-Gazing, Dual-Purpose Design
Our solution? A two-part design. A central wall, anchored by a fireplace, subtly separates the spaces. A slim passage reveals bedrooms, a bath, and storage, all looking west to the forest. Consequently, the expansive family room, complete with a kitchen and entrance, indulges in sea views, basking in daylight from three sides.
Fusing Indoors with Outdoors
Wood and glass screens encircle the home, seamlessly merging indoor and outdoor realms atop a concrete base. The living room, with its generous sliding doors, spills out onto three terraces. One offers shelter from winds and sun-kissed southern exposure, while another presents unobstructed waterside views.
Architectural Symphony: Unity and Grandeur
The home’s defining feature? Its sweeping arched roof. This design not only crafts the interior’s ambiance but also encapsulates the building’s essence. The vast openness facing the sea harmoniously contrasts with the room’s vertical stature, soaring to 6 meters (18 feet) at its peak.
Nostalgia and Nature: Design Inspirations
Drawing from tented silhouettes, the house evokes simple, natural sojourns. It also nods to Sweden’s legacy of pavilions and gazebos—lightweight structures gracefully dotting landscapes. The outcome? A mix of relaxed summer vibes and unexpected grandeur.
Craftsmanship and Materials
Wood dominates the construction, save for a steel girder enhancing the main facade’s strength. Curved glulam beams arch gracefully, converging at a central ridge. Cedar crafts the facade panels and trellis screens, while zinc forms the roof and exterior accents. Inside, ash wood adorns walls and carpentry.
Photography by Åke E:son Lindman
Visit Tham & Videgård Arkitekter
- by Matt Watts