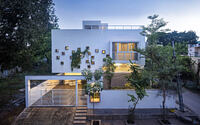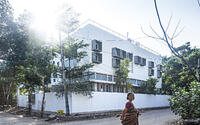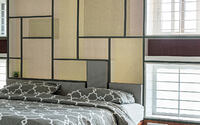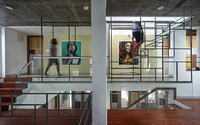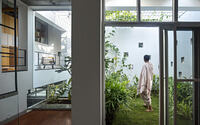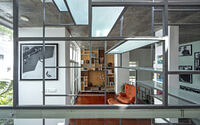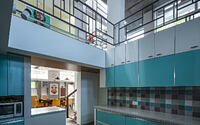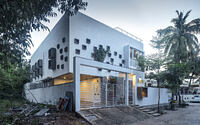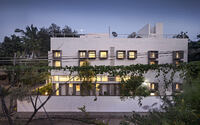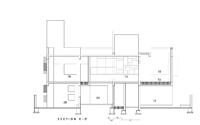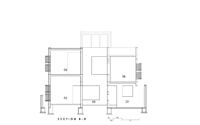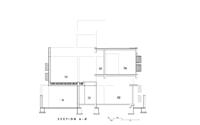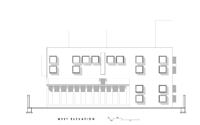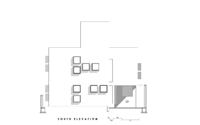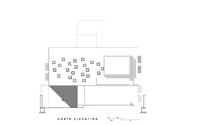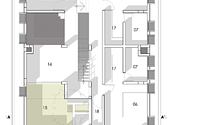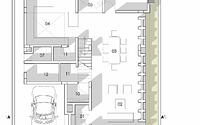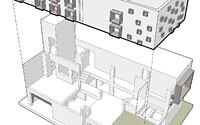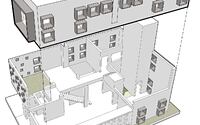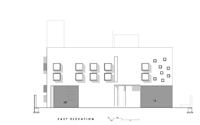Bellary House by Gaurav Roy Choudhury Architects
Bellary House designed in 2017 by Gaurav Roy Choudhury Architects is an inspiring two-story house located in Ballari, India.











About Bellary House
Unearthing the Essence of Bellary House
Bellary House stands tall in Bellary, a town famed for its iron ore mines, captivating boulder landscapes, and historic remnants. Moreover, the region’s scorching, dry climate distinguishes it.
A Transforming Neighborhood Beckons
The house graces a corner in Bellary’s evolving neighborhood. Here, grand villas replace many older homes. Positioned on a 60 x 40 ft site (2400 sq ft), its longer edge faces the bustling west street while the serene north street hugs the shorter side.
An Architectural Response to Climate
Designed to combat the sweltering heat, the house embraces a convectional micro-climate. Protective outer walls, punctuated by small precast concrete windows, shield it from the fierce sun. These windows remain compact, with generous eaves offering additional shade. To further this cooling effect, an elevated garden in the northeast corner acts as a microclimate generator. Open to the sky yet sheltered from direct sunlight, it drives breezy currents and reflected light through the house.
Intertwining Spaces & Family Life
A family of four calls Bellary House home. A ground-floor room accommodates visiting grandparents. The family’s vibrant energy and simplistic lifestyle shape the home’s spirit. The house design elongates the space, curating stretched-out memories of joy, daily rituals, and special moments. To maximize this length, the east half sinks, housing a car park, helper’s room, stores, and utility areas. The terrace garden, family room, and kitchen align from north to south, capped by a bedroom at the south. Breaking traditional barriers, the open kitchen integrates seamlessly, promoting inclusivity.
The Role of the Mezzanine
The mezzanine serves as the house’s heartbeat, bridging the expansive living and dining space below with private bedrooms above. This lowered height fosters intimacy, blurring the lines between areas. A bedroom on the mezzanine keeps a protective eye on the grandparents below, courtesy of a courtyard that doubles as a secluded garden and a backdrop for prayers.
A Conventional Touch
The house’s western block adheres to a more classic design. Upon entry, a skylight offers a glimpse of overhead greenery. It leads to a lengthy living and dining area — the home’s formal epicenter. The grandparents’ bedroom anchors this block’s southern end. Two bedrooms reside upstairs, connected by a corridor ending at a north-facing reading space overlooking the terrace garden.
A Balance of Privacy and Openness
Each step inside the Bellary House offers increasing privacy, despite its overarching openness. Imaginative spatial divisions blur public and private boundaries.
Redefining Small-Town Aspirations
Bellary House challenges urban ideals, emphasizing space and the raw energy of a home. In essence, it stands as a testament to reimagined small-town dreams.
Photography by Niveditaa Gupta
Visit Gaurav Roy Choudhury Architects
- by Matt Watts