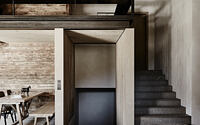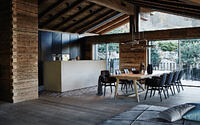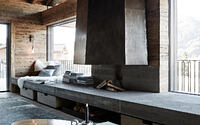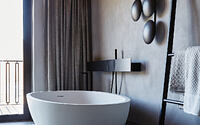Chalet by Bernd Gruber
Designed by Bernd Gruber, this mountain chalet is located in the Tyrolean Alps, Austria.




About Chalet
The Quest for an Alpine Gem
For two years, architect Bernd Gruber aided a buyer’s search for the perfect chalet location. Ultimately, they chose the Tyrolean Alps near Jochberg. Coincidentally, this is where Gruber transformed his father’s carpentry business into a renowned architectural firm, celebrated for chalet designs. This project, deeply rooted in nature, emphasizes a harmonious dialogue with its surroundings.
Craftsmanship Meets Natural Elegance
The design prioritizes light. Large windows ensure luminous living spaces, while interiors showcase materials from nature. The facade artfully blends local stone, spruce, and metal accents. Inside, stone and wood floors set a warm, earthy tone. Dominating the living space, a grand metal-hooded fireplace stands proud. Meanwhile, the kitchen boasts unique concrete tiles embedded in its wooden floor. Tailored furnishings and lighting accentuate the home’s refined elegance.
Bathing with a View: The Master Bathroom
The master bathroom features the Spoon XL bathtub, a design by Benedini Associati for Agape. Crafted from white Cristalplant® biobased, it complements the chalet’s style and promises serene views of the Wilder Kaiser. Paired with it, brushed anodized aluminum taps from the Sen line offer a blend of Eastern minimalism and Western technology. These harmonize with other chic accessories, like the resting Stairs against the wall.
Photography by Bernd Gruber Kitzbühel
- by Matt Watts


