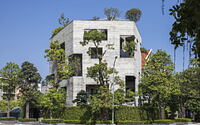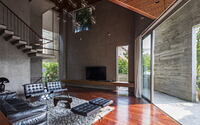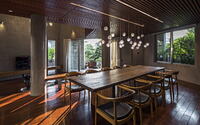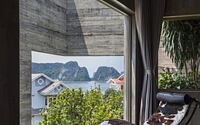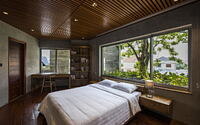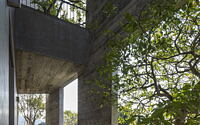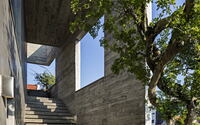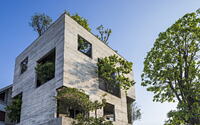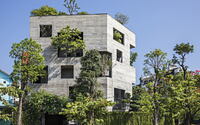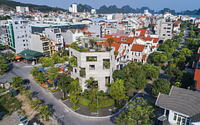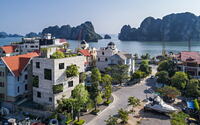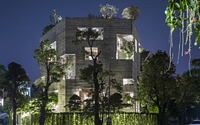Ha Long Villa by VTN Architects
Ha Long Villa located in Ha Long, Vietnam, is a contemporary single family house designed in 2020 by VTN Architects.

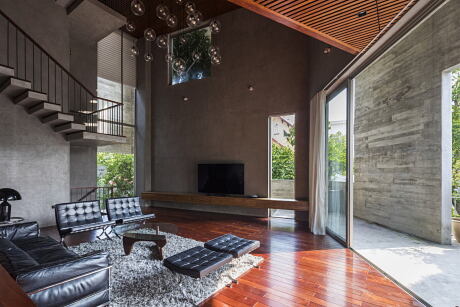
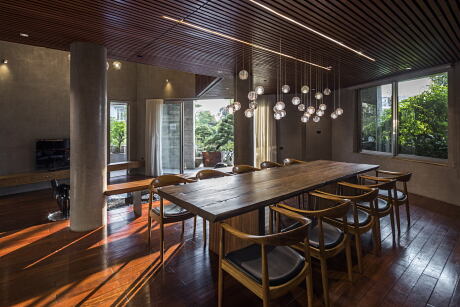
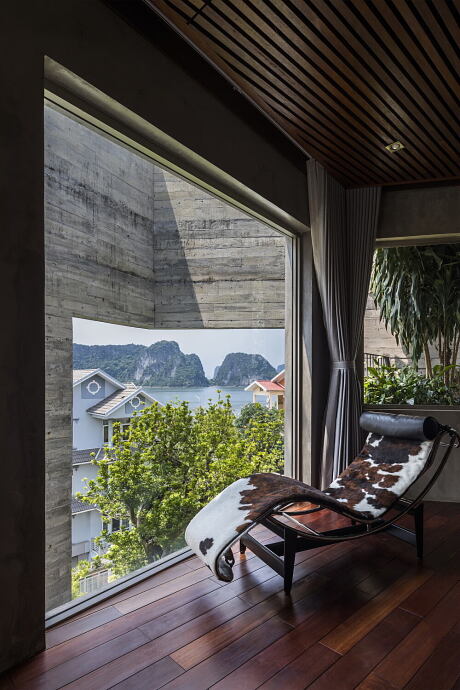
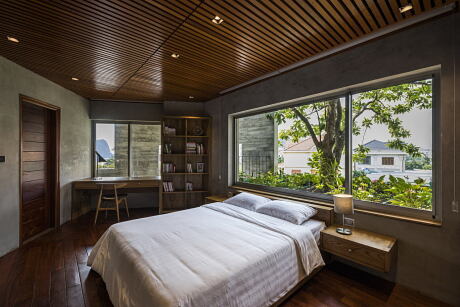
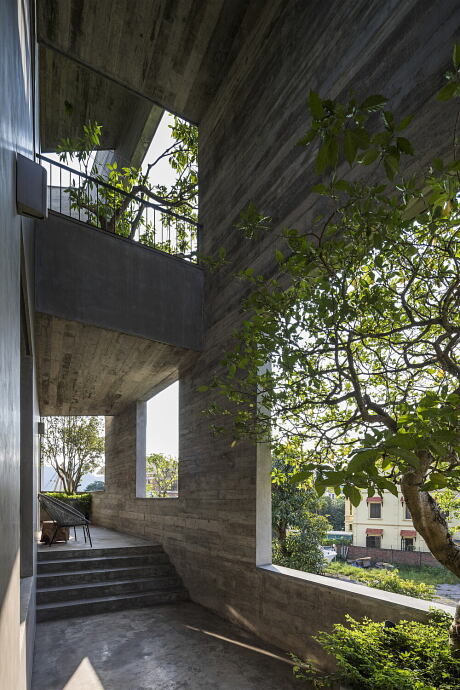
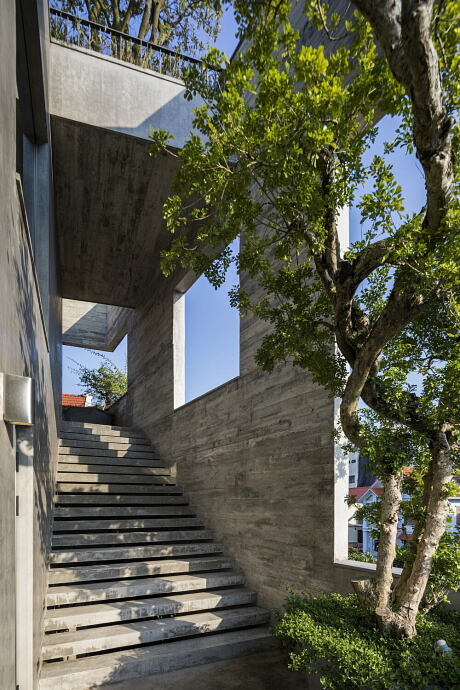
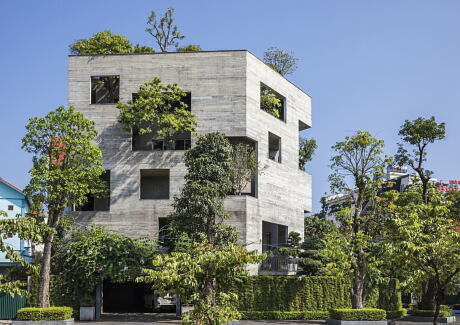
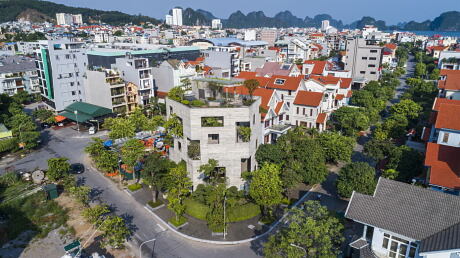
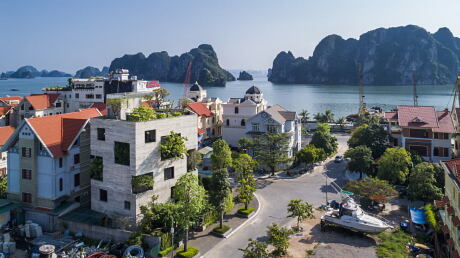
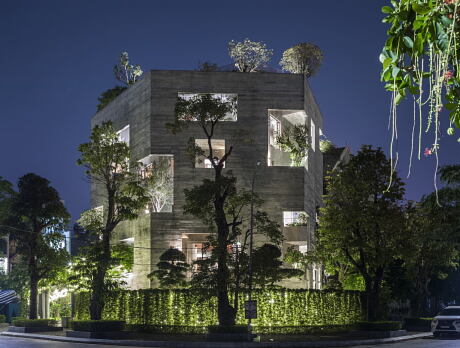
About Ha Long Villa
Vietnam’s Heritage and Development
Vietnam boasts numerous World Heritage Sites, showcasing its rich nature and townscapes. While tourism-driven economic growth has uplifted living standards, it’s also spurred unchecked development, often at nature’s expense.
Ha Long: A Blend of Heritage and Modernity
Situated 160 km (approximately 99 miles) northeast of Hanoi, Ha Long stands as a picturesque coastal city. Beyond its scenic vistas, it houses the UNESCO World Heritage Site, Ha Long Bay. Moreover, the city thrives on local industries like fisheries and coal mining, all while evolving its booming tourism sector.
Designing Harmony with Nature
Within this vibrant backdrop, we envisioned a sustainable abode—Ha Long Villa—that seamlessly integrates with its surroundings. Our fundamental idea: design a living space immersed in a forest.
Architectural Vision: Pentagon within a Pentagon
Our design features a pentagon encased within another, creating layers of interior and semi-exterior spaces teeming with greenery. This structure casts deep shadows, forming a double-skin green façade that shields against the tropical heat. These buffer zones mitigate heat and noise, while a spiral staircase connects each semi-exterior segment. This design ensures varied vantage points to savor the lush landscape and city panorama.
Multi-Functional Semi-Exterior Spaces
Linking the interiors to terrace gardens, these semi-exterior zones foster diverse activities. From gardening and sightseeing to relaxation, these areas weave into the living space, offering occupants choices like dining indoors or outdoors. The dynamic movements of residents also become a visual treat for the neighborhood through the window façade.
Natural Materials Meet Modern Design
Ha Long Villa’s exterior walls, crafted from rough exposed concrete, echo the stones of Ha Long Bay. Soft shadows from the encompassing greenery play on this rugged surface, creating a continually evolving visual dance. The juxtaposition of coarse concrete and delicate foliage offers a striking outward impression. Moreover, rooftop plants amplify the green space.
“House for Trees”: A Green Urban Initiative
Ha Long Villa is a prototype of the “House for Trees” series, emphasizing urban green restoration. This initiative aims to reintroduce green spaces once native to urban landscapes, promoting healthier urban living. Given its adaptable concept, “House for Trees” can replicate across tropical regions.
Merging Built Form with Nature
Ha Long Villa doesn’t just stand amidst nature—it becomes a part of it. It’s a haven where people can reconnect with the natural world.
Photography by Hiroyuki Oki
- by Matt Watts